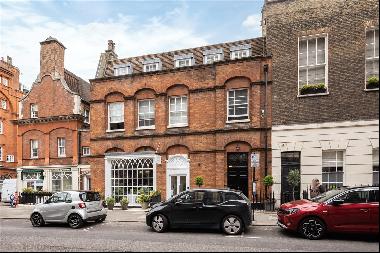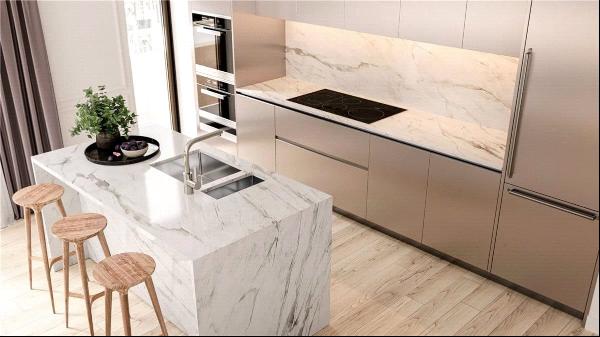出售, Guided Price: GBP 1,650,000
Romford Road, Pembury, Tunbridge Wells, Kent, TN2 4BA, 英國
樓盤類型 : 單獨家庭住宅
樓盤設計 : N/A
建築面積 : 2,882 ft² / 268 m²
佔地面積 : N/A
睡房 : 5
浴室 : 0
浴室(企缸) : 0
MLS#: N/A
樓盤簡介
Location
Mays Farmhouse enjoys a semi-rural position overlooking orchards, approximately a mile from Pembury village with its general store, garage, pharmacy, hairdressers, pubs, dentist and medical centre.
Matfield, with its quintessential village green, shop and pubs, including The Poet, well known for fine dining, is approximately 1.8 miles.
Comprehensive amenities including high street shopping and supermarkets are available in Tunbridge Wells (approximately 4 miles) with its many cultural attractions including two theatres and the historic Pantiles and Tonbridge (approximately 5.9 miles).
There are many leisure options in the surrounding countryside which is an Area of Outstanding Natural Beauty, including cycling on the High Weald Landscape Trail, many footpaths for walking, Bewl Water for water sports and fishing, Bedgebury Forest and Pinetum and National Trust properties including Scotney Castle.
Private and state schools: Many well-regarded schools in the area include Pembury Primary, Kent College nursery and preparatory options at Kent College, the Schools at Somerhill, Holmewood House and Beechwood Sacred Heart. There are Independent secondaries at Pembury (Kent College), Tonbridge, Sevenoaks, Benenden and Sutton Valence and Kent grammar schools in Tonbridge, Tunbridge Wells and Cranbrook
Mainline rail: Paddock Wood station is approximately 4.2 miles, with services to London Charing Cross (via London Bridge and Waterloo East) and Cannon Street from 52 minute, or Tonbridge (approximately 5.9 miles) serving London Bridge, Cannon Street, Waterloo and Charing Cross from 32 mins. All mileages are approximate.
Communications: The A21 (approximately 0.7 miles), links to the M25 and thereby to the national motorway network, Gatwick and Heathrow airports, the Channel Tunnel terminus and coastal ports.
Description
Mays Farmhouse is a characterful and beautifully presented property, probably dating back to the 16th century with both Victorian and modern additions. The well-proportioned accommodation has a delightful combination of beamy character, elegant Victorian proportions and stylish modern facilities, having been sympathetically updated, with contemporary bathrooms and neutral decoration. Attractive period features include exposed beams, fireplaces, sash and casement timber windows, contemporary tiled flooring to the entrance hall and timber flooring to the kitchen and sitting room.
Further points of note include:
- Double-aspect drawing room with an outlook over the front and rear gardens, a large inglenook fireplace fitted with a wood burning stove and a further fireplace with painted surround and mantel;
- Home office/dining room with a large sash window framing a lovely outlook over the front garden, built-in bespoke walnut book shelves and cupboards and a fireplace with cupboards in the recess, painted surround and mantel and a tiled hearth;
- Kitchen/breakfast/family room creating ideal space for modern family life, with windows to three sides and wide double French doors out to a garden terrace. The kitchen/breakfast area is in the older part of the house and is fitted with stylish painted wall and base units with granite worktops, an island breakfast bar with granite top and built-in cupboards below and a three-oven electric Aga. Integrated appliances include a microwave, a drinks' fridge and a dishwasher, with space for an American-style fridge/freezer;
- Cinema room - the cellar has been recently converted into a feature home cinema room with automatic lighting to the staircase. Note the equipment and furniture is through separate negotiation.
- Separate utility room with fittings to match the kitchen, space for laundry appliances and a stable door out to the rear;
- Principal bedroom, accessed via a turned oak staircase from the family room, with a vaulted ceiling, a lovely outlook over the garden and an en suite bathroom;
- Four further good-sized double bedrooms, all with fitted cupboards and three with fireplaces, a family bathroom and a shower room complete the accommodation in the house.
- Further space is provided by the garden room, currently set up as a gym.
Outside
A gravel driveway leads from the road between beech hedging to a parking and turning area in front of a detached double garage/store room with a substantial first floor store room above.
The front garden is mainly laid to lawn, interspersed with mature evergreen shrubs and crossed by a path linking the entrance porch with a pedestrian gate to the lane.
The enclosed rear garden sweeps up from the house towards the boundary, with a generous lawn divided by hedging and tiered to create distinct areas.
A sheltered south-facing stone terrace with direct access from the kitchen/breakfast/family room, offers lovely space for outdoor living and dining.
A path with outside lighting leads up to the rear of the garden where there is a substantial well fitted garden room with full height bi-fold windows onto a decked covered porch, with lighting.
The level lawn offers potential for a swimming pool, subject to any required consents and investigations. The garden room is currently used as a gym/office, fitted with timber flooring, mirrors, wi-fi, power and lighting, TV point, heating and air conditioning.
更多
Mays Farmhouse enjoys a semi-rural position overlooking orchards, approximately a mile from Pembury village with its general store, garage, pharmacy, hairdressers, pubs, dentist and medical centre.
Matfield, with its quintessential village green, shop and pubs, including The Poet, well known for fine dining, is approximately 1.8 miles.
Comprehensive amenities including high street shopping and supermarkets are available in Tunbridge Wells (approximately 4 miles) with its many cultural attractions including two theatres and the historic Pantiles and Tonbridge (approximately 5.9 miles).
There are many leisure options in the surrounding countryside which is an Area of Outstanding Natural Beauty, including cycling on the High Weald Landscape Trail, many footpaths for walking, Bewl Water for water sports and fishing, Bedgebury Forest and Pinetum and National Trust properties including Scotney Castle.
Private and state schools: Many well-regarded schools in the area include Pembury Primary, Kent College nursery and preparatory options at Kent College, the Schools at Somerhill, Holmewood House and Beechwood Sacred Heart. There are Independent secondaries at Pembury (Kent College), Tonbridge, Sevenoaks, Benenden and Sutton Valence and Kent grammar schools in Tonbridge, Tunbridge Wells and Cranbrook
Mainline rail: Paddock Wood station is approximately 4.2 miles, with services to London Charing Cross (via London Bridge and Waterloo East) and Cannon Street from 52 minute, or Tonbridge (approximately 5.9 miles) serving London Bridge, Cannon Street, Waterloo and Charing Cross from 32 mins. All mileages are approximate.
Communications: The A21 (approximately 0.7 miles), links to the M25 and thereby to the national motorway network, Gatwick and Heathrow airports, the Channel Tunnel terminus and coastal ports.
Description
Mays Farmhouse is a characterful and beautifully presented property, probably dating back to the 16th century with both Victorian and modern additions. The well-proportioned accommodation has a delightful combination of beamy character, elegant Victorian proportions and stylish modern facilities, having been sympathetically updated, with contemporary bathrooms and neutral decoration. Attractive period features include exposed beams, fireplaces, sash and casement timber windows, contemporary tiled flooring to the entrance hall and timber flooring to the kitchen and sitting room.
Further points of note include:
- Double-aspect drawing room with an outlook over the front and rear gardens, a large inglenook fireplace fitted with a wood burning stove and a further fireplace with painted surround and mantel;
- Home office/dining room with a large sash window framing a lovely outlook over the front garden, built-in bespoke walnut book shelves and cupboards and a fireplace with cupboards in the recess, painted surround and mantel and a tiled hearth;
- Kitchen/breakfast/family room creating ideal space for modern family life, with windows to three sides and wide double French doors out to a garden terrace. The kitchen/breakfast area is in the older part of the house and is fitted with stylish painted wall and base units with granite worktops, an island breakfast bar with granite top and built-in cupboards below and a three-oven electric Aga. Integrated appliances include a microwave, a drinks' fridge and a dishwasher, with space for an American-style fridge/freezer;
- Cinema room - the cellar has been recently converted into a feature home cinema room with automatic lighting to the staircase. Note the equipment and furniture is through separate negotiation.
- Separate utility room with fittings to match the kitchen, space for laundry appliances and a stable door out to the rear;
- Principal bedroom, accessed via a turned oak staircase from the family room, with a vaulted ceiling, a lovely outlook over the garden and an en suite bathroom;
- Four further good-sized double bedrooms, all with fitted cupboards and three with fireplaces, a family bathroom and a shower room complete the accommodation in the house.
- Further space is provided by the garden room, currently set up as a gym.
Outside
A gravel driveway leads from the road between beech hedging to a parking and turning area in front of a detached double garage/store room with a substantial first floor store room above.
The front garden is mainly laid to lawn, interspersed with mature evergreen shrubs and crossed by a path linking the entrance porch with a pedestrian gate to the lane.
The enclosed rear garden sweeps up from the house towards the boundary, with a generous lawn divided by hedging and tiered to create distinct areas.
A sheltered south-facing stone terrace with direct access from the kitchen/breakfast/family room, offers lovely space for outdoor living and dining.
A path with outside lighting leads up to the rear of the garden where there is a substantial well fitted garden room with full height bi-fold windows onto a decked covered porch, with lighting.
The level lawn offers potential for a swimming pool, subject to any required consents and investigations. The garden room is currently used as a gym/office, fitted with timber flooring, mirrors, wi-fi, power and lighting, TV point, heating and air conditioning.
位於英國的“Romford Road, Pembury, Tunbridge Wells, Kent, TN2 4BA”是一處2,882ft²英國出售單獨家庭住宅,Guided Price: GBP 1,650,000。這個高端的英國單獨家庭住宅共包括5間臥室和0間浴室。你也可以尋找更多英國的豪宅、或是搜索英國的出售豪宅。




















