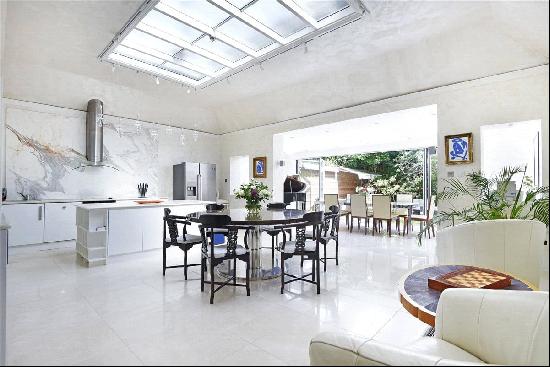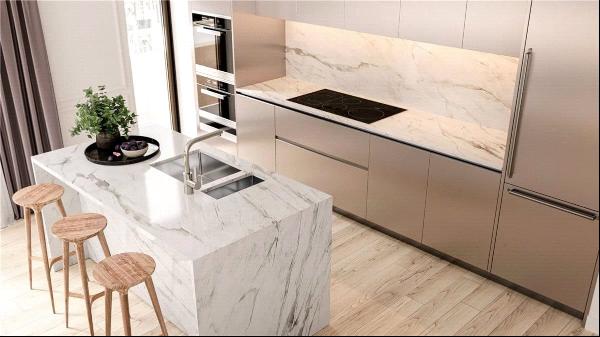出售, Offers Over: GBP 795,000
Milwich, Stafford, Staffordshire, ST18 0HD, 英國
樓盤類型 : 單獨家庭住宅
樓盤設計 : 木製小屋
建築面積 : 1,072 ft² / 100 m²
佔地面積 : N/A
睡房 : 2
浴室 : 0
浴室(企缸) : 0
MLS#: N/A
樓盤簡介
Location
Spon Drumble Byre is conveniently located to appreciate the best of both worlds, with a rural aspect and yet within 3 miles of the village of Milwich which has a post office, pub, church and primary school.
The property is also well placed for commuting being about 14 miles from Stoke, 9 miles from Stafford and 6 miles from Uttoxeter, all with access to the M6 and the A50.
Uttoxeter has a well known racecourse, and is known for the JCB factory. The town has a number of high street shops and supermarkets as well as some well regarded schools including Abbotsholme School, Denstone College and Thomas Alleyne's High School.
The area has some fabulous walking, cycling and riding routes and Milwich has a footpath maintenance group to keep the pathways clear.
Description
Spon Drumble Byre is a fabulous opportunity to acquire a property with so much potential. There is a beautifully appointed 2 bedroom bungalow, an agricultural building with planning permission for change of use into a residential dwelling, all set in approximately 3.1 acres. There is potential to create an income from the land with planning consent for ‘X holiday Yurts’
The property is approached from the road through double gates onto a large drive providing parking for numerous vehicles. The drive provides access to the paddock and to the Byre. There is further parking to the front of the barn.
The Barn:
This will be for a glass fronted ‘grand designs’ type dwelling with simply stunning views across grass paddocks and woodland. The modern portal frame building has planning approval (23/37523/PAR) for change of use into a contemporary, open plan and glass fronted home to make the most of the views and setting. Accommodation will briefly comprise, entrance hall/boot room, superb bespoke kitchen diner, spacious lounge, two bedrooms and family bathroom. This will be open plan, light and modern space with high ceilings and opportunity to put your own stamp on it.
The Bungalow:
Perfectly placed to be lived in during the conversion of the barn, and then utilised as either a Granny Annex or let, the bungalow offers modern and well-appointed accommodation to include, a part double glazed hardwood front door opens to the boot room. With vaulted ceiling, Velux skylight, recessed ceiling lights, double glazed hardwood window to the front aspect, chrome towel radiator, alarm pad, doorway to the kitchen diner, and natural slate tiled floor with under floor heating. Fitted with a range of cream finish wall and base units, solid beech work surfaces, Belfast sink with chrome swan neck mixer tap. There is plumbing for a washing machine and space for a tumble dryer. Integrated appliances include a stainless steel Belling electric range cooker with induction hob, tiled splash-back, extractor hood and light above, integral dishwasher, fridge and freezer.
A spacious reception room offering a split tile clad chimney breast with inset Hwam wood burning stove and TV/media recess. Vaulted exposed beam ceiling, double glazed hardwood window to the side elevation and French doors opening to the rear veranda, two wall lights and oak flooring with under floor heating.
The inner hallway has a vaulted ceiling with recessed lights, storage cupboard, oak flooring with under floor heating, doorways to both bedrooms and the bathroom.
The principal bedroom has fitted furniture including a storage bed with headboard lighting and concealed pop-up remote TV, double glazed hardwood window to the side elevation and French doors opening to the rear veranda, oak flooring with under floor heating. The second bedroom has double built-in wardrobes, double glazed hardwood window to the side aspect and carpet with under floor heating
The family bathroom has a white suite comprising; centre fill bath, pedestal wash hand basin, WC, corner oversize shower enclosure with twin head mains fed thermostatic shower system. Travertine part tiled walls and fully tiled floor with under floor heating, recessed ceiling lights, chrome towel radiator and double glazed hardwood window to the side of the property.
The Land
Spon Drumble Byre includes two useful paddocks and some very attractive woodland which leads to a valley, creating a wonderfully wildlife rich environment. In addition to the paddocks there is a vegetable garden and greenhouse.
As an opportunity to create an income and diversify the woodland, an area of the woodland has full planning permission for 5 Glamping Pods. (Planning Application: 21/35189/FUL).
更多
Spon Drumble Byre is conveniently located to appreciate the best of both worlds, with a rural aspect and yet within 3 miles of the village of Milwich which has a post office, pub, church and primary school.
The property is also well placed for commuting being about 14 miles from Stoke, 9 miles from Stafford and 6 miles from Uttoxeter, all with access to the M6 and the A50.
Uttoxeter has a well known racecourse, and is known for the JCB factory. The town has a number of high street shops and supermarkets as well as some well regarded schools including Abbotsholme School, Denstone College and Thomas Alleyne's High School.
The area has some fabulous walking, cycling and riding routes and Milwich has a footpath maintenance group to keep the pathways clear.
Description
Spon Drumble Byre is a fabulous opportunity to acquire a property with so much potential. There is a beautifully appointed 2 bedroom bungalow, an agricultural building with planning permission for change of use into a residential dwelling, all set in approximately 3.1 acres. There is potential to create an income from the land with planning consent for ‘X holiday Yurts’
The property is approached from the road through double gates onto a large drive providing parking for numerous vehicles. The drive provides access to the paddock and to the Byre. There is further parking to the front of the barn.
The Barn:
This will be for a glass fronted ‘grand designs’ type dwelling with simply stunning views across grass paddocks and woodland. The modern portal frame building has planning approval (23/37523/PAR) for change of use into a contemporary, open plan and glass fronted home to make the most of the views and setting. Accommodation will briefly comprise, entrance hall/boot room, superb bespoke kitchen diner, spacious lounge, two bedrooms and family bathroom. This will be open plan, light and modern space with high ceilings and opportunity to put your own stamp on it.
The Bungalow:
Perfectly placed to be lived in during the conversion of the barn, and then utilised as either a Granny Annex or let, the bungalow offers modern and well-appointed accommodation to include, a part double glazed hardwood front door opens to the boot room. With vaulted ceiling, Velux skylight, recessed ceiling lights, double glazed hardwood window to the front aspect, chrome towel radiator, alarm pad, doorway to the kitchen diner, and natural slate tiled floor with under floor heating. Fitted with a range of cream finish wall and base units, solid beech work surfaces, Belfast sink with chrome swan neck mixer tap. There is plumbing for a washing machine and space for a tumble dryer. Integrated appliances include a stainless steel Belling electric range cooker with induction hob, tiled splash-back, extractor hood and light above, integral dishwasher, fridge and freezer.
A spacious reception room offering a split tile clad chimney breast with inset Hwam wood burning stove and TV/media recess. Vaulted exposed beam ceiling, double glazed hardwood window to the side elevation and French doors opening to the rear veranda, two wall lights and oak flooring with under floor heating.
The inner hallway has a vaulted ceiling with recessed lights, storage cupboard, oak flooring with under floor heating, doorways to both bedrooms and the bathroom.
The principal bedroom has fitted furniture including a storage bed with headboard lighting and concealed pop-up remote TV, double glazed hardwood window to the side elevation and French doors opening to the rear veranda, oak flooring with under floor heating. The second bedroom has double built-in wardrobes, double glazed hardwood window to the side aspect and carpet with under floor heating
The family bathroom has a white suite comprising; centre fill bath, pedestal wash hand basin, WC, corner oversize shower enclosure with twin head mains fed thermostatic shower system. Travertine part tiled walls and fully tiled floor with under floor heating, recessed ceiling lights, chrome towel radiator and double glazed hardwood window to the side of the property.
The Land
Spon Drumble Byre includes two useful paddocks and some very attractive woodland which leads to a valley, creating a wonderfully wildlife rich environment. In addition to the paddocks there is a vegetable garden and greenhouse.
As an opportunity to create an income and diversify the woodland, an area of the woodland has full planning permission for 5 Glamping Pods. (Planning Application: 21/35189/FUL).
位於英國的“Milwich, Stafford, Staffordshire, ST18 0HD”是一處1,072ft²英國出售單獨家庭住宅,Offers Over: GBP 795,000。這個高端的英國單獨家庭住宅共包括2間臥室和0間浴室。你也可以尋找更多英國的豪宅、或是搜索英國的出售豪宅。




















