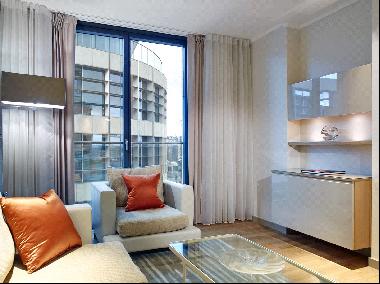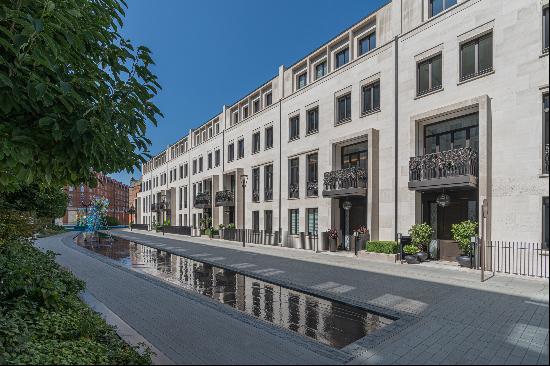出售, Guided Price: GBP 1,750,000
Alchester Road, Chesterton, Bicester, Oxfordshire, OX26 1UN, 英國
樓盤類型 : 單獨家庭住宅
樓盤設計 : N/A
建築面積 : 3,541 ft² / 329 m²
佔地面積 : N/A
睡房 : 7
浴室 : 0
浴室(企缸) : 0
MLS#: N/A
樓盤簡介
Location
Chesterton is an attractive village situated about 1.5 miles south of Bicester and some 11 miles north east of Oxford. Amenities in the village include a parish church, public house, hotel, village hall, primary school and Bruern Abbey Preparatory School. It is also the home of the Bicester Golf and Country Club with its leisure centre, the Bicester Sports Association’s cricket and mini rugby clubs, and a village junior football club. The market town of Bicester provides a full range of shopping, educational and sporting facilities as well as the popular retail outlet village. There is further extensive schooling in Oxford and the surrounding area. Chesterton is very well placed for communications, with access to Junction 9 of the M40 (3.5 miles), A34, A41 and mainline train services to London and Birmingham from Bicester.
Description
Designed by Michael Fowler Architects and built in 2011, this impressive house provides an appealing family home of modern style and character, traditional in appearance but with the benefits of a modern, recently built house. With generously proportioned and flexible accommodation 3541 sq ft arranged over three floors, it lends itself perfectly to family living and entertaining. The centrepiece is the welcoming open plan kitchen/breakfast/family room, perfect for entertaining and family gatherings, with the feeling of light and space enhanced by windows on two sides and doors opening to the gardens, and there are three further separate reception rooms. On the first floor are four en suite bedrooms, with three further bedrooms on the second floor, together with a shower room.
The ground floor has underfloor heating, with radiators on the upper floors, and electric underfloor heating in en suites and the bathroom. Heating is from an oil boiler housed in a separate boiler house. Water heating is provided by the oil boiler and also from a solar heating system. A mechanical ventilation system (Villavent) removes air from the kitchen and bathrooms, removes heat from the air as it is expelled, and transfers heat to fresh air taken in and distributed to other rooms. There is also an Electrolux central vacuum system serving all areas. A rainwater harvesting system provides water for toilets, washing machine and outside taps.
The driveway provides extensive parking, and the double garage, with additional boiler house and large useful loft, is housed in an insulated timber building. There are also three outbuildings to the front of the property. Two are open fronted, and the middle one has lockable sliding doors and can house mowing machines and garden equipment.
The formal gardens have been carefully landscaped with neatly tended lawns bordered by carefully placed terraces, a path, and well stocked borders with trees, plants and shrubs. A paved terrace, opening from the sitting and dining rooms, is ideal for alfresco dining, and a gate leads through to an attractive orchard area.
Directions
From Oxford, take the A34 north towards Bicester. After approximately 4 miles, take the exit on to the B430 signposted Middleton Stoney and Weston on the Green. Follow the road north and, after about a mile, turn right signposted Chesterton. On entering the village, turn left after a distance into Alchester Road, and the property will be found on the right hand side.
更多
Chesterton is an attractive village situated about 1.5 miles south of Bicester and some 11 miles north east of Oxford. Amenities in the village include a parish church, public house, hotel, village hall, primary school and Bruern Abbey Preparatory School. It is also the home of the Bicester Golf and Country Club with its leisure centre, the Bicester Sports Association’s cricket and mini rugby clubs, and a village junior football club. The market town of Bicester provides a full range of shopping, educational and sporting facilities as well as the popular retail outlet village. There is further extensive schooling in Oxford and the surrounding area. Chesterton is very well placed for communications, with access to Junction 9 of the M40 (3.5 miles), A34, A41 and mainline train services to London and Birmingham from Bicester.
Description
Designed by Michael Fowler Architects and built in 2011, this impressive house provides an appealing family home of modern style and character, traditional in appearance but with the benefits of a modern, recently built house. With generously proportioned and flexible accommodation 3541 sq ft arranged over three floors, it lends itself perfectly to family living and entertaining. The centrepiece is the welcoming open plan kitchen/breakfast/family room, perfect for entertaining and family gatherings, with the feeling of light and space enhanced by windows on two sides and doors opening to the gardens, and there are three further separate reception rooms. On the first floor are four en suite bedrooms, with three further bedrooms on the second floor, together with a shower room.
The ground floor has underfloor heating, with radiators on the upper floors, and electric underfloor heating in en suites and the bathroom. Heating is from an oil boiler housed in a separate boiler house. Water heating is provided by the oil boiler and also from a solar heating system. A mechanical ventilation system (Villavent) removes air from the kitchen and bathrooms, removes heat from the air as it is expelled, and transfers heat to fresh air taken in and distributed to other rooms. There is also an Electrolux central vacuum system serving all areas. A rainwater harvesting system provides water for toilets, washing machine and outside taps.
The driveway provides extensive parking, and the double garage, with additional boiler house and large useful loft, is housed in an insulated timber building. There are also three outbuildings to the front of the property. Two are open fronted, and the middle one has lockable sliding doors and can house mowing machines and garden equipment.
The formal gardens have been carefully landscaped with neatly tended lawns bordered by carefully placed terraces, a path, and well stocked borders with trees, plants and shrubs. A paved terrace, opening from the sitting and dining rooms, is ideal for alfresco dining, and a gate leads through to an attractive orchard area.
Directions
From Oxford, take the A34 north towards Bicester. After approximately 4 miles, take the exit on to the B430 signposted Middleton Stoney and Weston on the Green. Follow the road north and, after about a mile, turn right signposted Chesterton. On entering the village, turn left after a distance into Alchester Road, and the property will be found on the right hand side.
位於英國的“Alchester Road, Chesterton, Bicester, Oxfordshire, OX26 1UN”是一處3,541ft²英國出售單獨家庭住宅,Guided Price: GBP 1,750,000。這個高端的英國單獨家庭住宅共包括7間臥室和0間浴室。你也可以尋找更多英國的豪宅、或是搜索英國的出售豪宅。




















