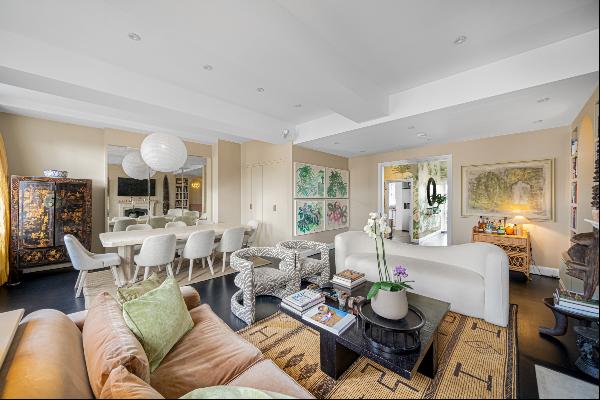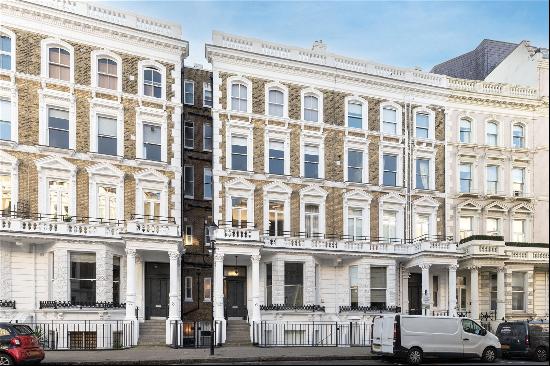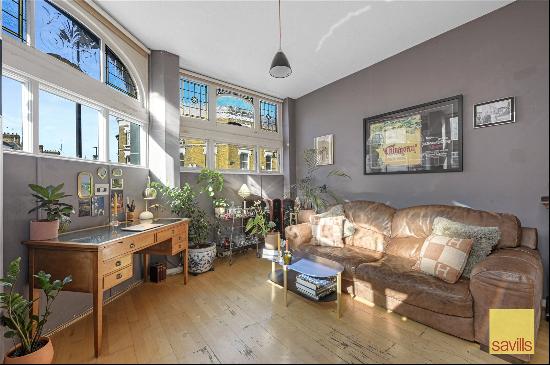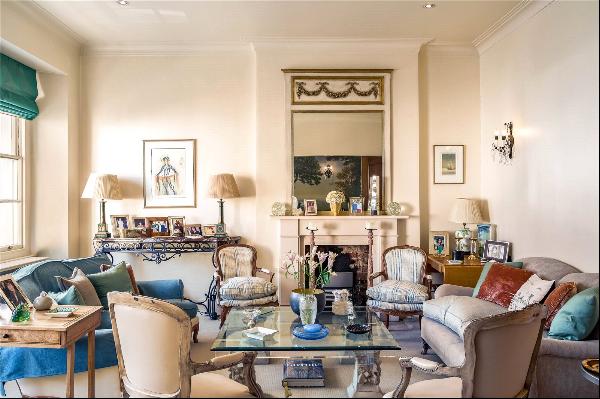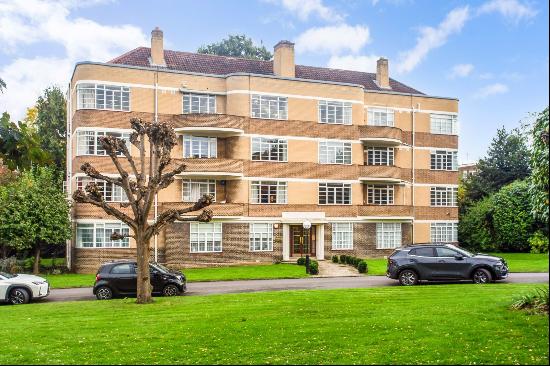出售, Guided Price: GBP 1,995,000
Ramsden Road, London, SW12 8QZ, 倫敦, 英格蘭, 英國
樓盤類型 : 單獨家庭住宅
樓盤設計 : N/A
建築面積 : 3,967 ft² / 369 m²
佔地面積 : N/A
睡房 : 6
浴室 : 0
浴室(企缸) : 0
MLS#: N/A
樓盤簡介
Location
Ramsden Road runs through the middle of a popular and predominately residential area known as the 'Nightingale Triangle' ideally situated close to local shops, bars and restaurants.
Clapham South (approximately 0.5 miles away) and Balham Stations (approximately 0.3 miles away) provide the nearest underground transport with Northern Line services into the City and West end. There are also mainline services from Balham with services via Clapham Junction into Victoria or Waterloo.
The area further benefits from the open expanses and recreational facilities of both Wandsworth and Clapham Common.
The area is known for its excellent selection of both private and state schools for example, Holy Ghost and Hornsby House school.
Description
A superb double fronted, end of terrace, six bedroom home offering a wealth of flexible living and entertaining space, together with an immaculate garden.
The ground floor offers an impressive reception room to the right which retains many of its original features including ornate cornicing, two bay windows flooding the room with natural light and a working fireplace. The room provides a fantastic space for relaxing and hosting. Off the hallway to the left hand side is the charming dining room which boasts a bay window and provides an excellent space for entertaining. The rear of the ground floor comprises the immaculate kitchen which is bathed in natural light from the two large sash windows. The kitchen features built-in storage units, integrated SIEMENS appliances, a Quooker tap, ample space for a dining table and leads onto the utility room and a bathroom with shower. The kitchen, utility and bathroom all benefit from underfloor heating. The three room cellar is also accessed via stairs from the kitchen and is currently being used as a wine cellar, playroom and tool room.
The beautiful garden is accessed from the kitchen and offers a tranquil space to enjoy in the warmer months. The garden is unoverlooked, has been exquisitely planted and boasts a water feature and outdoor lighting.
The principal bedroom is located to the front of the first floor and offers exceptional space, is flooded in natural light from the two large windows and comprises built-in wardrobes. An additional three bedrooms are situated on the first floor, with bedroom two currently being used as a study. A family bathroom with both bath and shower and twin sinks is located to the rear of this floor. A further two bedrooms are situated on the second floor along with a bathroom with bath. The second floor offers ample of eaves storage with both bedrooms being linked by eaves storage.
This home really does offer exceptional living space throughout and is located on a highly desirable road in the 'Nightingale Triangle'.
更多
Ramsden Road runs through the middle of a popular and predominately residential area known as the 'Nightingale Triangle' ideally situated close to local shops, bars and restaurants.
Clapham South (approximately 0.5 miles away) and Balham Stations (approximately 0.3 miles away) provide the nearest underground transport with Northern Line services into the City and West end. There are also mainline services from Balham with services via Clapham Junction into Victoria or Waterloo.
The area further benefits from the open expanses and recreational facilities of both Wandsworth and Clapham Common.
The area is known for its excellent selection of both private and state schools for example, Holy Ghost and Hornsby House school.
Description
A superb double fronted, end of terrace, six bedroom home offering a wealth of flexible living and entertaining space, together with an immaculate garden.
The ground floor offers an impressive reception room to the right which retains many of its original features including ornate cornicing, two bay windows flooding the room with natural light and a working fireplace. The room provides a fantastic space for relaxing and hosting. Off the hallway to the left hand side is the charming dining room which boasts a bay window and provides an excellent space for entertaining. The rear of the ground floor comprises the immaculate kitchen which is bathed in natural light from the two large sash windows. The kitchen features built-in storage units, integrated SIEMENS appliances, a Quooker tap, ample space for a dining table and leads onto the utility room and a bathroom with shower. The kitchen, utility and bathroom all benefit from underfloor heating. The three room cellar is also accessed via stairs from the kitchen and is currently being used as a wine cellar, playroom and tool room.
The beautiful garden is accessed from the kitchen and offers a tranquil space to enjoy in the warmer months. The garden is unoverlooked, has been exquisitely planted and boasts a water feature and outdoor lighting.
The principal bedroom is located to the front of the first floor and offers exceptional space, is flooded in natural light from the two large windows and comprises built-in wardrobes. An additional three bedrooms are situated on the first floor, with bedroom two currently being used as a study. A family bathroom with both bath and shower and twin sinks is located to the rear of this floor. A further two bedrooms are situated on the second floor along with a bathroom with bath. The second floor offers ample of eaves storage with both bedrooms being linked by eaves storage.
This home really does offer exceptional living space throughout and is located on a highly desirable road in the 'Nightingale Triangle'.
















