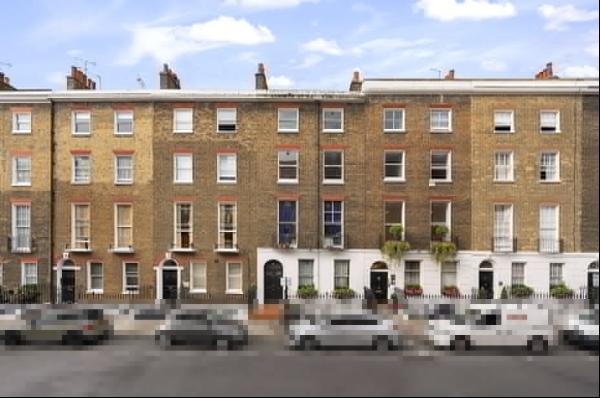出售, Guided Price: GBP 2,100,000
Steeple Chase Farm, Beach Road, Cottenham, Cambridge, CB24 8AP, 英國
樓盤類型 : 單獨家庭住宅
樓盤設計 : N/A
建築面積 : N/A
佔地面積 : N/A
睡房 : 0
浴室 : 0
浴室(企缸) : 0
MLS#: N/A
樓盤簡介
Description
Coloured red on the sale plan and extending to 179.38 acres (72.587 hectares).
The Grandstand
In 2023, Nick Dakin of Dakin Estates was granted planning permission on behalf of the Vendor to convert the grandstand into a single four bedroom dwelling to include a home office and garage. Planning permission was granted under reference number 23/03002/FUL.
NP Architects have designed a proposal that is both highly functional and retains a memory of its former use. The ground floor will comprise bedrooms with en suite bathrooms and a reception room. The first floor will include an open plan kitchen, dining and living room with a spacious terrace. Large windows will allow ample natural light into the property as well as framing the far reaching views over the wider farmland.
The planning permission allows for a building known as the Masters hut to be demolished and replaced by an outbuilding housing the home office, garage and ancillary storage.
Agricultural Dwelling
In 1990 and again in 1996, planning permission was granted to build a dwelling subject to an Agricultural Occupancy Condition, whilst these permissions were never enacted, it is likely that a further application may be granted.
Land and buildings
The majority of the land is classified as Grade 2 with areas of Grade 1 towards the western boundary and Grade 3 towards the southern boundary. The soils are described as being of the Milton Series but are variable, the majority being a freely draining loam with a heavier area of clay towards the southern boundary.
• The arable land extends to 111.12 acres and is split into 5 fields.
• The pasture and former racecourse extends to 61.42 acres.
There are two farm buildings located towards the western boundary:-
• A steel framed general purpose barn measuring 80ft v 60ft.
• A timber pole barn measuring 75ft x 60ft.
Directions
The entrance to the track leading up towards the grandstand
can be found with the What3Words location service reference
//destiny.door.handbags.
更多
Coloured red on the sale plan and extending to 179.38 acres (72.587 hectares).
The Grandstand
In 2023, Nick Dakin of Dakin Estates was granted planning permission on behalf of the Vendor to convert the grandstand into a single four bedroom dwelling to include a home office and garage. Planning permission was granted under reference number 23/03002/FUL.
NP Architects have designed a proposal that is both highly functional and retains a memory of its former use. The ground floor will comprise bedrooms with en suite bathrooms and a reception room. The first floor will include an open plan kitchen, dining and living room with a spacious terrace. Large windows will allow ample natural light into the property as well as framing the far reaching views over the wider farmland.
The planning permission allows for a building known as the Masters hut to be demolished and replaced by an outbuilding housing the home office, garage and ancillary storage.
Agricultural Dwelling
In 1990 and again in 1996, planning permission was granted to build a dwelling subject to an Agricultural Occupancy Condition, whilst these permissions were never enacted, it is likely that a further application may be granted.
Land and buildings
The majority of the land is classified as Grade 2 with areas of Grade 1 towards the western boundary and Grade 3 towards the southern boundary. The soils are described as being of the Milton Series but are variable, the majority being a freely draining loam with a heavier area of clay towards the southern boundary.
• The arable land extends to 111.12 acres and is split into 5 fields.
• The pasture and former racecourse extends to 61.42 acres.
There are two farm buildings located towards the western boundary:-
• A steel framed general purpose barn measuring 80ft v 60ft.
• A timber pole barn measuring 75ft x 60ft.
Directions
The entrance to the track leading up towards the grandstand
can be found with the What3Words location service reference
//destiny.door.handbags.
位於英國的“Steeple Chase Farm, Beach Road, Cottenham, Cambridge, CB24 8AP”是一處英國出售單獨家庭住宅,Guided Price: GBP 2,100,000。這個高端的英國單獨家庭住宅共包括0間臥室和0間浴室。你也可以尋找更多英國的豪宅、或是搜索英國的出售豪宅。











