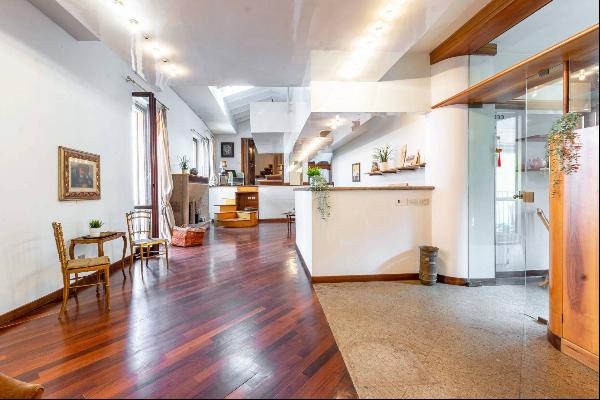出售, Price Upon Request
Via Fratelli Ruffini, 米蘭, 倫巴第, 意大利
樓盤類型 : 普通公寓
樓盤設計 : N/A
建築面積 : 2,378 ft² / 221 m²
佔地面積 : N/A
睡房 : 3
浴室 : 3
浴室(企缸) : 0
MLS#: N/A
樓盤簡介
Located in the beautiful setting of Via Ruffini, a stone's throw from the Last Supper by Leonardo da Vinci, this splendid solution of extreme charm has been completely renovated by an architecture studio and featured in industry magazines. Bright, quiet, unique on the floor; the main entrance has been designed as a hallway leading to the apartment, with direct access to the living area, which can be separated by sliding design doors leaning against two vintage columns that have become actual furniture complements. This area is fully equipped with custom-made designer furniture, suitable for storing jackets and coats on one side, and hosting a single fold-down bed on the opposite side, which can be used for permanent staff if needed. The spacious living area (approximately 50 sqm/538 sqft), with ceiling height of 3.14 meters, features a comfortable sofa area, as well as a pleasant dining area with a fireplace. The kitchen with central island is fully equipped and adjoins (separately through sliding doors) the living area. Thanks to its layout, the property has two separate sleeping areas on opposite sides; on one side there is a comfortable master bedroom with an internal facing balcony, an en suite bathroom, and a study room; the children/guest area consists of two spacious rooms (ceiling height of 3.18 meters) with internal facing windows, supported by two adjacent bathrooms. The apartment is in excellent condition, air-conditioned, and has standard electrical and plumbing installations; a cellar is included in the building. Possibility of renting a parking space in the immediate vicinity.
更多




















