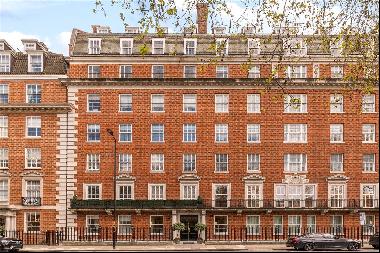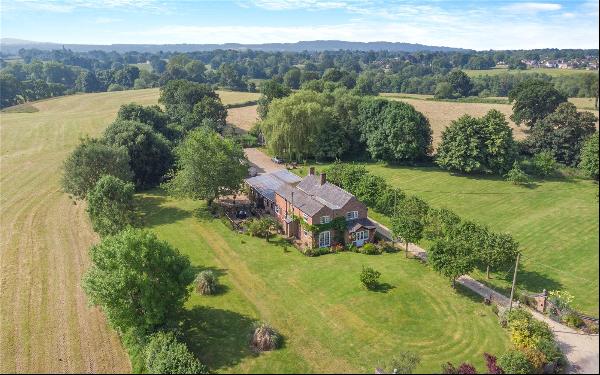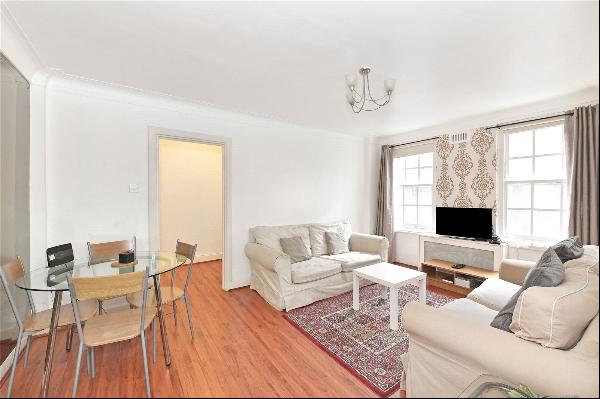出售, Guided Price: GBP 675,000
Stret Rosemelin, Truro, Cornwall, TR1 1FR, 英國
樓盤類型 : 單獨家庭住宅
樓盤設計 : N/A
建築面積 : 2,180 ft² / 203 m²
佔地面積 : N/A
睡房 : 4
浴室 : 0
浴室(企缸) : 0
MLS#: N/A
樓盤簡介
Location
Stret Rosemelin, lies in the heart of one of the most impressive new developments in the City of Truro. It embraces all the beauty and elegance of Georgian architecture combined with modern living standards and is perfectly located to enjoy all that Cornwall can offer.
Truro is the most dynamic and cultural city in Cornwall with leisure facilities to suit all, whether your interests are visiting a museum or an art gallery, seeing a show in the Hall for Cornwall, dining out and socialising in the wide range of eateries and bars, or taking the family to the multiplex cinema.
For a more active lifestyle Truro offers two popular golf courses, a tennis club, bowling green, cricket, football and rugby grounds, and a leisure centre. There are also private and state schools within the city.
The North Cornwall coast with sandy beaches and excellent surfing and water sports, and the South Cornwall coast with its many coves and harbours, are all within easy striking distance.
Communications are also excellent with a main line rail service to London and regular flights from Cornwall Airport Newquay to London.
Description
The House
This is an elegant, terraced town house on three floors in the centre of the Georgian-style Duchy development overlooking farmland, with its own park and ride connections to the city and it is within five minutes' walk of Cornwall's Food Store.
This stunning development has all the elegance of Georgian architecture, high ceilings and sash windows, but with modern values such as community facilities, double glazing, zoned heating and DAB TV Satellite connections.
Ground Floor
The grand entrance hall with engineered wood flooring leads through to the spacious main reception room which has a pair of double French doors and Juliette balconies that open up to reveal the property's rear garden. The house is superbly insulated with a wood burning stove to one end of the sitting room which adds character and a warm glow on those colder, winter nights.
At the front of the house on this floor, is the first double bedroom with ample room for built-in wardrobes and a large jack and jill bathroom. This has warm beige Porcelanosa tiles on the walls and floor and a large heated towel radiator. The bathroom connects back into the entrance hall.
Lower Ground Floor
Down a flight of carpeted, turning stairs to the lower ground floor is the light and airy open plan kitchen/dining/living room, creating a bright family living space that links directly onto the secluded, rear garden. Four bifold doors pull back to connect the room with the outdoor patio, creating the perfect opportunity for alfresco dining. There is a separate cloakroom and utility room with spaces for a washing machine and tumble drier offering more fitted storage units that match the kitchen. The Televes Cat seven cable communication system connects into the house here, located next to the electric consumer box and BT modem. (Sentence removed here)
The large, timber floored kitchen/breakfast room has a range of taupe gloss finished kitchen units with quartz worktops, tiled splashback, and Task LED lighting. The U shaped kitchen accommodates integrated AEG appliances including a double oven, a five-ring gas hob, a stainless steel one and a half bowl sink, a stainless-steel cylindrical ceiling extractor, a full height fridge/freezer, a dishwasher and plenty of work surface space including a central breakfast bar.
First floor
On the first floor are a further three double bedrooms, one of which being the prinicipal with an ensuite and walk-in wardrobe. The ensuite is fully tiled with grey Porcelanosa tiles, chrome finishes, separate shower cubicle and over bath shower. A cupboard houses the 'Esprit' by Gladhill hot water tank and the Potterton gas boiler with a valuable heat recovery unit attached. The second bathroom, on this floor, is also fully tiled with warm beige Porcelanosa tiles, both also being fitted with large heated towel radiators. One of the double bedrooms, to the front of the property, has a built-in walk-in wardrobe also. The fourth bedroom is currently being used as a study but can accommodate a double bed.
The Garden & Exterior
Bifold doors from the kitchen/living room lead out to the paved patio with a planted, gravelled border. The new garden, is establishing well, planted with a mix of flowering shrubs and climbers along each side. The walled garden is fully enclosed with close board fencing to one side creating a bright level private plot.
The single garage has an up and over door and is fitted with both electricity and water supplies. The house has an additional private dedicated, car parking bay. To the front of the property are narrow plant beds, bordered by raised, dressed granite edges. The community has access to a shared, central green area, a community orchard and there are also kitchen garden allotments which residents can apply to use.
Directions
From Truro take the A39 north. At Trafalgar roundabout take the second exit onto Tregolls Road. At the traffic lights before Waitrose turn left to Newquay A39. Pass the Dunelm turning on the left and take the first right, signed to park and ride.
Distances (are approximate and in miles).
Truro - 1
Boscawen Park and Tennis Courts - 1.2
Malpas - 2.5
Feock Loe Beach Watersports - 5.5
Falmouth - 11.5
Cornwall Airport Newquay - 18.2
更多
Stret Rosemelin, lies in the heart of one of the most impressive new developments in the City of Truro. It embraces all the beauty and elegance of Georgian architecture combined with modern living standards and is perfectly located to enjoy all that Cornwall can offer.
Truro is the most dynamic and cultural city in Cornwall with leisure facilities to suit all, whether your interests are visiting a museum or an art gallery, seeing a show in the Hall for Cornwall, dining out and socialising in the wide range of eateries and bars, or taking the family to the multiplex cinema.
For a more active lifestyle Truro offers two popular golf courses, a tennis club, bowling green, cricket, football and rugby grounds, and a leisure centre. There are also private and state schools within the city.
The North Cornwall coast with sandy beaches and excellent surfing and water sports, and the South Cornwall coast with its many coves and harbours, are all within easy striking distance.
Communications are also excellent with a main line rail service to London and regular flights from Cornwall Airport Newquay to London.
Description
The House
This is an elegant, terraced town house on three floors in the centre of the Georgian-style Duchy development overlooking farmland, with its own park and ride connections to the city and it is within five minutes' walk of Cornwall's Food Store.
This stunning development has all the elegance of Georgian architecture, high ceilings and sash windows, but with modern values such as community facilities, double glazing, zoned heating and DAB TV Satellite connections.
Ground Floor
The grand entrance hall with engineered wood flooring leads through to the spacious main reception room which has a pair of double French doors and Juliette balconies that open up to reveal the property's rear garden. The house is superbly insulated with a wood burning stove to one end of the sitting room which adds character and a warm glow on those colder, winter nights.
At the front of the house on this floor, is the first double bedroom with ample room for built-in wardrobes and a large jack and jill bathroom. This has warm beige Porcelanosa tiles on the walls and floor and a large heated towel radiator. The bathroom connects back into the entrance hall.
Lower Ground Floor
Down a flight of carpeted, turning stairs to the lower ground floor is the light and airy open plan kitchen/dining/living room, creating a bright family living space that links directly onto the secluded, rear garden. Four bifold doors pull back to connect the room with the outdoor patio, creating the perfect opportunity for alfresco dining. There is a separate cloakroom and utility room with spaces for a washing machine and tumble drier offering more fitted storage units that match the kitchen. The Televes Cat seven cable communication system connects into the house here, located next to the electric consumer box and BT modem. (Sentence removed here)
The large, timber floored kitchen/breakfast room has a range of taupe gloss finished kitchen units with quartz worktops, tiled splashback, and Task LED lighting. The U shaped kitchen accommodates integrated AEG appliances including a double oven, a five-ring gas hob, a stainless steel one and a half bowl sink, a stainless-steel cylindrical ceiling extractor, a full height fridge/freezer, a dishwasher and plenty of work surface space including a central breakfast bar.
First floor
On the first floor are a further three double bedrooms, one of which being the prinicipal with an ensuite and walk-in wardrobe. The ensuite is fully tiled with grey Porcelanosa tiles, chrome finishes, separate shower cubicle and over bath shower. A cupboard houses the 'Esprit' by Gladhill hot water tank and the Potterton gas boiler with a valuable heat recovery unit attached. The second bathroom, on this floor, is also fully tiled with warm beige Porcelanosa tiles, both also being fitted with large heated towel radiators. One of the double bedrooms, to the front of the property, has a built-in walk-in wardrobe also. The fourth bedroom is currently being used as a study but can accommodate a double bed.
The Garden & Exterior
Bifold doors from the kitchen/living room lead out to the paved patio with a planted, gravelled border. The new garden, is establishing well, planted with a mix of flowering shrubs and climbers along each side. The walled garden is fully enclosed with close board fencing to one side creating a bright level private plot.
The single garage has an up and over door and is fitted with both electricity and water supplies. The house has an additional private dedicated, car parking bay. To the front of the property are narrow plant beds, bordered by raised, dressed granite edges. The community has access to a shared, central green area, a community orchard and there are also kitchen garden allotments which residents can apply to use.
Directions
From Truro take the A39 north. At Trafalgar roundabout take the second exit onto Tregolls Road. At the traffic lights before Waitrose turn left to Newquay A39. Pass the Dunelm turning on the left and take the first right, signed to park and ride.
Distances (are approximate and in miles).
Truro - 1
Boscawen Park and Tennis Courts - 1.2
Malpas - 2.5
Feock Loe Beach Watersports - 5.5
Falmouth - 11.5
Cornwall Airport Newquay - 18.2
位於英國的“Stret Rosemelin, Truro, Cornwall, TR1 1FR”是一處2,180ft²英國出售單獨家庭住宅,Guided Price: GBP 675,000。這個高端的英國單獨家庭住宅共包括4間臥室和0間浴室。你也可以尋找更多英國的豪宅、或是搜索英國的出售豪宅。




















