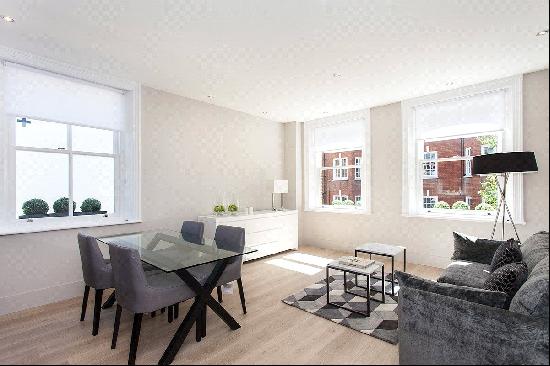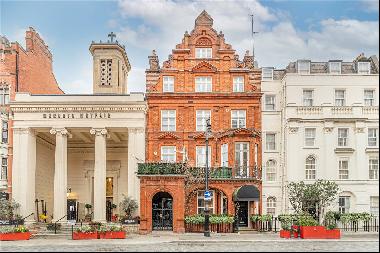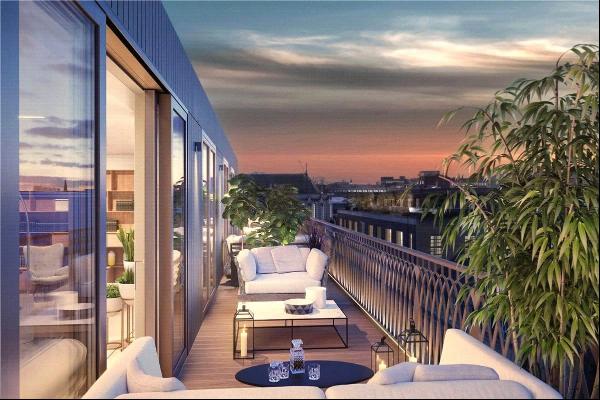出售, Guided Price: GBP 1,695,000
Ruvigny Gardens, Putney, London, SW15 1JR, 倫敦, 英格蘭, 英國
樓盤類型 : 單獨家庭住宅
樓盤設計 : N/A
建築面積 : 1,808 ft² / 168 m²
佔地面積 : N/A
睡房 : 4
浴室 : 0
浴室(企缸) : 0
MLS#: N/A
樓盤簡介
Location
The property is close to the River Thames and is well located for the many restaurants and shops on the Lower Richmond Road and Putney High Street. The area is also well served by excellent local schools, both state, Church and private.
The nearest underground station is Putney Bridge (District Line) and Putney mainline station (Waterloo) is situated on Putney High Street as well as a good selection of buses.
Description
Arguably, one of the most sought after and attractive roads, this attractive house is well presented and provides excellent accommodation over three floors. The ground floor is largely open plan, with a double reception room and bay window to the front and two fireplaces.
The extended kitchen is well fitted, with space for a dining table and floor to ceiling doors open out completely on to the South facing patio and garden, ideal for al fresco dining.
The principal bedroom is on the first floor to the front of the house and has built in cupboards. There are three further bedrooms, a family bath room and shower room.
The garden is one of the largest on this side of the street.
更多
The property is close to the River Thames and is well located for the many restaurants and shops on the Lower Richmond Road and Putney High Street. The area is also well served by excellent local schools, both state, Church and private.
The nearest underground station is Putney Bridge (District Line) and Putney mainline station (Waterloo) is situated on Putney High Street as well as a good selection of buses.
Description
Arguably, one of the most sought after and attractive roads, this attractive house is well presented and provides excellent accommodation over three floors. The ground floor is largely open plan, with a double reception room and bay window to the front and two fireplaces.
The extended kitchen is well fitted, with space for a dining table and floor to ceiling doors open out completely on to the South facing patio and garden, ideal for al fresco dining.
The principal bedroom is on the first floor to the front of the house and has built in cupboards. There are three further bedrooms, a family bath room and shower room.
The garden is one of the largest on this side of the street.




















