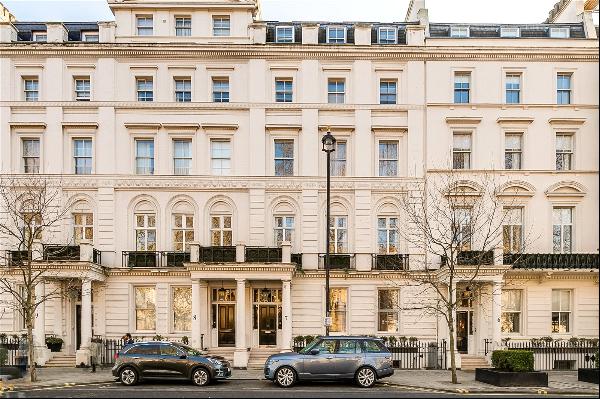出售, Guided Price: GBP 3,350,000
Palace Gardens Terrace, London, W8 4RP, 倫敦, 英格蘭, 英國
樓盤類型 : 普通公寓
樓盤設計 : N/A
建築面積 : 1,709 ft² / 159 m²
佔地面積 : N/A
睡房 : 4
浴室 : 2
浴室(企缸) : 0
MLS#: N/A
樓盤簡介
Description
Palace Gardens Terrace is one of THE address in the Royal Borough. Positioned just to the west of Kensington Palace Gardens, it is a beautiful cherry-tree lined street of grand white stucco-fronted Victorian architecture.
This particular building is on the favoured east side with a lovely westerly outlook on the front and glorious green views from the rear overlooking the gardens of the mansions behind and through to Kensington Palace.
Arranged over the top half of the building, the apartment is entered on the 2nd floor where you will find the two guest double bedrooms and bathroom, as well as the utility room. Going upstairs, the entire 3rd floor is the living space made up of a semi open-plan kitchen, a dining area and then a wonderful reception space that opens out via bi-fold doors onto the spectacular decked roof terrace. On the 4th floor is the principal bedroom suite, which includes a lovely bathroom with double sink and separate shower and plenty of built-in wardrobe space, as well as a separate study / 4th bedroom and air-conditioning.
Within 0.5 miles there are a number of well-regarded shops, cafes and restaurants as well as well-regarded schools and excellent transport links into The City, West End, South Kensington and Knightsbridge at Notting Hill Gate (Central, District & Circle Lines) and High Street Kensington (District & Circle Lines) Underground Stations.
更多
Palace Gardens Terrace is one of THE address in the Royal Borough. Positioned just to the west of Kensington Palace Gardens, it is a beautiful cherry-tree lined street of grand white stucco-fronted Victorian architecture.
This particular building is on the favoured east side with a lovely westerly outlook on the front and glorious green views from the rear overlooking the gardens of the mansions behind and through to Kensington Palace.
Arranged over the top half of the building, the apartment is entered on the 2nd floor where you will find the two guest double bedrooms and bathroom, as well as the utility room. Going upstairs, the entire 3rd floor is the living space made up of a semi open-plan kitchen, a dining area and then a wonderful reception space that opens out via bi-fold doors onto the spectacular decked roof terrace. On the 4th floor is the principal bedroom suite, which includes a lovely bathroom with double sink and separate shower and plenty of built-in wardrobe space, as well as a separate study / 4th bedroom and air-conditioning.
Within 0.5 miles there are a number of well-regarded shops, cafes and restaurants as well as well-regarded schools and excellent transport links into The City, West End, South Kensington and Knightsbridge at Notting Hill Gate (Central, District & Circle Lines) and High Street Kensington (District & Circle Lines) Underground Stations.




















