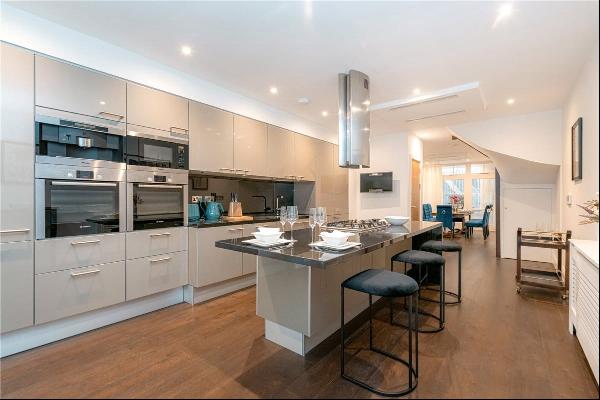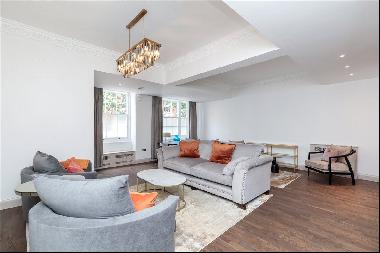出售, GBP 1,750,000
Painswick Road, Cheltenham, Gloucestershire, GL50 2ER, 英國
樓盤類型 : 公寓
樓盤設計 : N/A
建築面積 : 3,001 ft² / 279 m²
佔地面積 : N/A
睡房 : 4
浴室 : 0
浴室(企缸) : 0
MLS#: N/A
樓盤簡介
Location
Painswick Road is a lovely residential road leading from Suffolk Road up to the Shurdington Road, and running parallel with the Bath Road and Park Place, on the south side of Cheltenham. This is an established and sought after tree lined conservation area with some beautiful Regency architecture. Also less than a fifth of a mile from the excellent Bath Road shopping area, half a mile from Cheltenham College and less than three quarters of a mile from Cheltenham General Hospital. As well as superb educational facilities the town is well known for the many literary and music festivals that it holds as well as the cricket and National Hunt festivals. Nearby sporting opportunities include squash, tennis and swimming facilities whilst there are also a number of golf courses on the edge of the town. There is access to the M5 and the M4 via the A417/419, with a train service to London Paddington from Cheltenham Spa station.
Description
46 Painswick Road is a substantial Grade II listed semi detached Regency villa. The current owners have undertaken a comprehensive programme of modernisation and refurbishment to create a particularly stylish home. Original features have been retained, including high moulded coved ceilings, sash windows and period style radiators, and wooden floors have been exposed. Modern features such as underfloor heating to the ground floor under a Mandarin Stone tiled floor, zoned central heating throughout the house, modern bathrooms, Chesney fireplaces with black slate hearths to the reception rooms and a Bulthaup kitchen compliment these features to create a comfortable family home with a contemporary finish. In addition, there is a detached garden games room at the foot of the garden, with rear pedestrian access.
The accommodation lies on three floors. Steps lead up to the front door to an entrance lobby leading to the entrance hall. Two reception rooms lie off the hallway running from front to back of the property. A drawing room at the front has triple sash arched windows, an elegant fireplace and double doors to a second reception, currently used as a music room, with matching fireplace and window overlooking the garden. A good size study lies to the rear with a glass balustrade overlooking the snug area below. This creates a particularly light space and enables a view over the garden.
A modern staircase leads down to the garden level which is opened up to a kitchen/dining/living space. The Bulthaup kitchen includes fitted floor and wall cupboards, fitted appliances including a Miele dishwasher, Gaggenau fridge/freezer and induction hob and Siemens ovens. The dining area has two sets of folding doors to the garden and a glass roof. The snug area has a woodburner, fitted bookshelves and windows overlooking the gardens. A series of understairs built in cupboards offer a good amount of storage. A utility room and separate cloakroom are at this level, together with a guest bedroom suite, with three sash windows and a lovely en-suite shower room.
A bedroom is on the first floor mezzanine with window overlooking the garden, fitted wardrobes and a wash hand basin. Two further bedrooms are on the first floor, both lovely and light with good ceiling heights and both with fitted wardrobes. There is a family bathroom at this level and a separate shower room.
Outside, the property is bounded from the residential street with wrought iron railings and gravelled off road parking. A path with gate leads around the side to the rear gardens. These are pretty, enclosed by old red brick walling and with an attractive vista of St Philips and St James Church (known locally as Pip and Jim's). There is a paved patio area outside the dining area, and a path leads down the garden, with lawns either side to a further patio area outside the games room.
The games room is a detached brick building with electric heating, and a kitchen area with fitted cupboards. There is a personal double thickness door to the rear access lane and a door into an adjoining store, ideal for bicycles, storage etc and attic storage over.
更多
Painswick Road is a lovely residential road leading from Suffolk Road up to the Shurdington Road, and running parallel with the Bath Road and Park Place, on the south side of Cheltenham. This is an established and sought after tree lined conservation area with some beautiful Regency architecture. Also less than a fifth of a mile from the excellent Bath Road shopping area, half a mile from Cheltenham College and less than three quarters of a mile from Cheltenham General Hospital. As well as superb educational facilities the town is well known for the many literary and music festivals that it holds as well as the cricket and National Hunt festivals. Nearby sporting opportunities include squash, tennis and swimming facilities whilst there are also a number of golf courses on the edge of the town. There is access to the M5 and the M4 via the A417/419, with a train service to London Paddington from Cheltenham Spa station.
Description
46 Painswick Road is a substantial Grade II listed semi detached Regency villa. The current owners have undertaken a comprehensive programme of modernisation and refurbishment to create a particularly stylish home. Original features have been retained, including high moulded coved ceilings, sash windows and period style radiators, and wooden floors have been exposed. Modern features such as underfloor heating to the ground floor under a Mandarin Stone tiled floor, zoned central heating throughout the house, modern bathrooms, Chesney fireplaces with black slate hearths to the reception rooms and a Bulthaup kitchen compliment these features to create a comfortable family home with a contemporary finish. In addition, there is a detached garden games room at the foot of the garden, with rear pedestrian access.
The accommodation lies on three floors. Steps lead up to the front door to an entrance lobby leading to the entrance hall. Two reception rooms lie off the hallway running from front to back of the property. A drawing room at the front has triple sash arched windows, an elegant fireplace and double doors to a second reception, currently used as a music room, with matching fireplace and window overlooking the garden. A good size study lies to the rear with a glass balustrade overlooking the snug area below. This creates a particularly light space and enables a view over the garden.
A modern staircase leads down to the garden level which is opened up to a kitchen/dining/living space. The Bulthaup kitchen includes fitted floor and wall cupboards, fitted appliances including a Miele dishwasher, Gaggenau fridge/freezer and induction hob and Siemens ovens. The dining area has two sets of folding doors to the garden and a glass roof. The snug area has a woodburner, fitted bookshelves and windows overlooking the gardens. A series of understairs built in cupboards offer a good amount of storage. A utility room and separate cloakroom are at this level, together with a guest bedroom suite, with three sash windows and a lovely en-suite shower room.
A bedroom is on the first floor mezzanine with window overlooking the garden, fitted wardrobes and a wash hand basin. Two further bedrooms are on the first floor, both lovely and light with good ceiling heights and both with fitted wardrobes. There is a family bathroom at this level and a separate shower room.
Outside, the property is bounded from the residential street with wrought iron railings and gravelled off road parking. A path with gate leads around the side to the rear gardens. These are pretty, enclosed by old red brick walling and with an attractive vista of St Philips and St James Church (known locally as Pip and Jim's). There is a paved patio area outside the dining area, and a path leads down the garden, with lawns either side to a further patio area outside the games room.
The games room is a detached brick building with electric heating, and a kitchen area with fitted cupboards. There is a personal double thickness door to the rear access lane and a door into an adjoining store, ideal for bicycles, storage etc and attic storage over.
位於英國的“Painswick Road, Cheltenham, Gloucestershire, GL50 2ER”是一處3,001ft²英國出售公寓,GBP 1,750,000。這個高端的英國公寓共包括4間臥室和0間浴室。你也可以尋找更多英國的豪宅、或是搜索英國的出售豪宅。




















