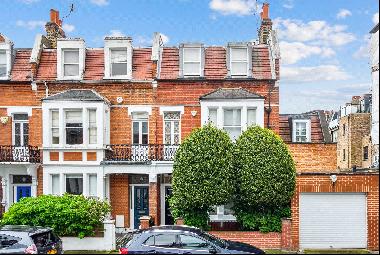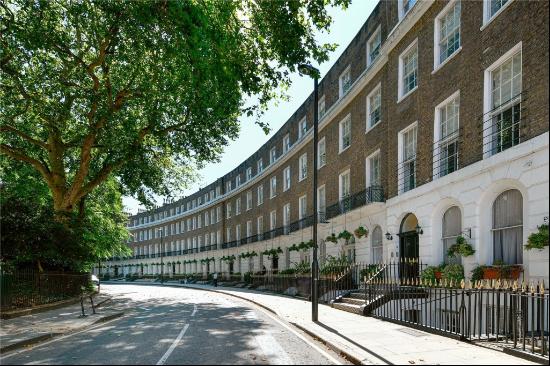出售, Guided Price: GBP 2,200,000
Netheravon Road, London, Hounslow, W4 2NA, 倫敦, 英格蘭, 英國
樓盤類型 : 公寓
樓盤設計 : N/A
建築面積 : 2,595 ft² / 241 m²
佔地面積 : N/A
睡房 : 5
浴室 : 0
浴室(企缸) : 0
MLS#: N/A
樓盤簡介
Location
Netheravon Road is a charming leafy street turning directly off Chiswick High Road. It is within close proximity of Stamford Brook underground station (District Line). Chiswick itself offers easy access to the A4 into central London and to the M4 motorway for Heathrow Airport and the west of England.
Description
Located on a very popular residential street in central Chiswick is this wide semi-detached period family house with a fabulous large garden offering superb potential.
The house is currently arranged over three floors. The arrangement of space is successful but does offer the next owner opportunity to increase the overall foot print ( subject to planning) whilst several of the rooms are of grand proportions.
From the wide and spacious entrance hallway is substantial reception room with a fabulous square-bay window and a feature fireplace being the focal point of the room plus tremendous ceiling height. The formal dining room is next to this with similar proportions.
To the rear of the house boasts a utility room, an open plan kitchen/breakfast room with doors leading onto the garden.
The first floor offers three good size bedrooms. The bedroom at the front is beautifully bright due to the square bay window. The spacious bedroom at the back of the house overlooks the garden. This floor benefits from a large family bathroom and a separate washroom .
On the second floor there are another two generous bedrooms, one of which is an en suite.
The mature garden is a stunning size mainly laid to lawn with a wonderful open aspect and large shed to the back.
Overall this is a tremendously versatile family house offering additional potential with so many wonderful attributes.
更多
Netheravon Road is a charming leafy street turning directly off Chiswick High Road. It is within close proximity of Stamford Brook underground station (District Line). Chiswick itself offers easy access to the A4 into central London and to the M4 motorway for Heathrow Airport and the west of England.
Description
Located on a very popular residential street in central Chiswick is this wide semi-detached period family house with a fabulous large garden offering superb potential.
The house is currently arranged over three floors. The arrangement of space is successful but does offer the next owner opportunity to increase the overall foot print ( subject to planning) whilst several of the rooms are of grand proportions.
From the wide and spacious entrance hallway is substantial reception room with a fabulous square-bay window and a feature fireplace being the focal point of the room plus tremendous ceiling height. The formal dining room is next to this with similar proportions.
To the rear of the house boasts a utility room, an open plan kitchen/breakfast room with doors leading onto the garden.
The first floor offers three good size bedrooms. The bedroom at the front is beautifully bright due to the square bay window. The spacious bedroom at the back of the house overlooks the garden. This floor benefits from a large family bathroom and a separate washroom .
On the second floor there are another two generous bedrooms, one of which is an en suite.
The mature garden is a stunning size mainly laid to lawn with a wonderful open aspect and large shed to the back.
Overall this is a tremendously versatile family house offering additional potential with so many wonderful attributes.




















