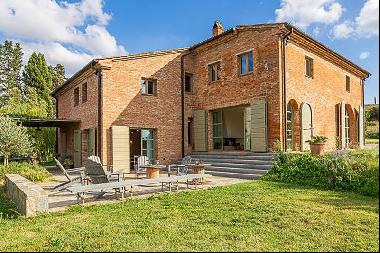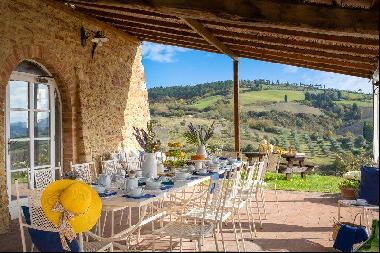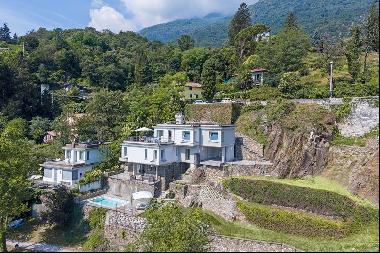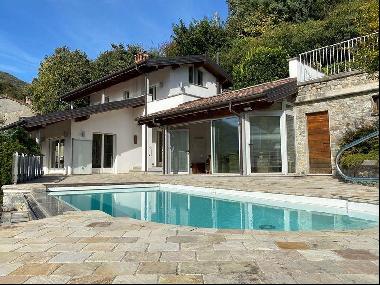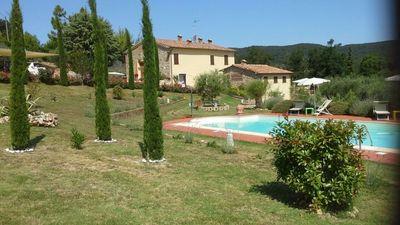出售, USD 1,268,096
Vicolo San Matteo, 意大利
樓盤類型 : 其他住宅
樓盤設計 : N/A
建築面積 : 5,381 ft² / 500 m²
佔地面積 : N/A
睡房 : 7
浴室 : 5
浴室(企缸) : 0
MLS#: RE-3067
樓盤簡介
In one of the quietest and, at the same time, strategic areas of the Castelli Romani, precisely in Vicolo di San Matteo, a crossroads of Via Tuscolana, a few kilometers from Frascati and the Tor Vergata district of Rome, Christie's International Real Estate – Rome Exclusive - proposes the sale of a valuable and ancient farmhouse perfectly integrated into the context of the Roman countryside, in good condition, arranged on several levels, of approximately 500 m2 of internal surface and 250 m2 of external surface between terraces and paved parterre. The property currently consists of 3 separate independent but connected housing units; it is also enriched by a vast surrounding garden with tall trees, fruit trees, olive trees and lemon groves and by agricultural land covering an area of approximately 3300 m2. overall; There is also a shaded barbecue area with travertine table and brick oven. You can enjoy a suggestive view of the Castelli Romani from different sides, until you can see, on the clearest days, Monte Amiata and the Simbruini Mountains.
The main building consists of a pre-existing medieval tower which gives the entire property a unique charm. The main housing unit, developed on several levels, is accessed through a large entrance, built right inside the renovated tower, which leads, climbing a few steps, directly into the large windowed living room with fireplace; this is connected to the pleasant external parterre, enriched by a wooden patio and a magnificent pergola of kiwi plants. From the same entrance you access, through a hallway, to a level below which houses the large tavern with large fireplace, the large and bright kitchen, two bedrooms and two bathrooms with shower. From the main living room you also reach, via a comfortable staircase, the raised level of the sleeping area which has two further bedrooms, one with a walk-in wardrobe and a pleasant small balcony overlooking the greenery, a bright bathroom with hydromassage tub, a closet and a further service. The second housing unit, located on the first floor and with independent access, consists of a living room with window, a bedroom and respective bathroom.
Connected via an internal staircase there is a further attic level, illuminated by numerous dormer windows, consisting of a living room with kitchenette and small terrace, a hallway, a bedroom and a bathroom.The third housing unit, on the ground floor, also with independent access and smallest of the three, is currently composed of a small living room, two bedrooms, a kitchen and a bathroom and acts as an apartment for the service staff.
The property has railings on all windows, mosquito nets, provision for an alarm, irrigation well and automatic watering system. It is easily suitable both for residential use by one or more families and, with some renovation work, to also be used for hospitality purposes. The valuable enhancement of the medieval tower with the ancient exposed brickwork, the wrought iron doors embellished with hand-decorated glass, the windows with thermal break frames, the terracotta flooring in the living areas and dark walnut parquet in the sleeping areas , the air conditioning system, the hydromassage tub in the bathroom of the main apartment, make this farmhouse of great value, particularly suitable for the most demanding customers, lovers of tranquility, greenery but also comfort and good taste.
更多
The main building consists of a pre-existing medieval tower which gives the entire property a unique charm. The main housing unit, developed on several levels, is accessed through a large entrance, built right inside the renovated tower, which leads, climbing a few steps, directly into the large windowed living room with fireplace; this is connected to the pleasant external parterre, enriched by a wooden patio and a magnificent pergola of kiwi plants. From the same entrance you access, through a hallway, to a level below which houses the large tavern with large fireplace, the large and bright kitchen, two bedrooms and two bathrooms with shower. From the main living room you also reach, via a comfortable staircase, the raised level of the sleeping area which has two further bedrooms, one with a walk-in wardrobe and a pleasant small balcony overlooking the greenery, a bright bathroom with hydromassage tub, a closet and a further service. The second housing unit, located on the first floor and with independent access, consists of a living room with window, a bedroom and respective bathroom.
Connected via an internal staircase there is a further attic level, illuminated by numerous dormer windows, consisting of a living room with kitchenette and small terrace, a hallway, a bedroom and a bathroom.The third housing unit, on the ground floor, also with independent access and smallest of the three, is currently composed of a small living room, two bedrooms, a kitchen and a bathroom and acts as an apartment for the service staff.
The property has railings on all windows, mosquito nets, provision for an alarm, irrigation well and automatic watering system. It is easily suitable both for residential use by one or more families and, with some renovation work, to also be used for hospitality purposes. The valuable enhancement of the medieval tower with the ancient exposed brickwork, the wrought iron doors embellished with hand-decorated glass, the windows with thermal break frames, the terracotta flooring in the living areas and dark walnut parquet in the sleeping areas , the air conditioning system, the hydromassage tub in the bathroom of the main apartment, make this farmhouse of great value, particularly suitable for the most demanding customers, lovers of tranquility, greenery but also comfort and good taste.
位於意大利的“Vicolo San Matteo”是一處5,381ft²意大利出售其他住宅,USD 1,268,096。這個高端的意大利其他住宅共包括7間臥室和5間浴室。你也可以尋找更多意大利的豪宅、或是搜索意大利的出售豪宅。














