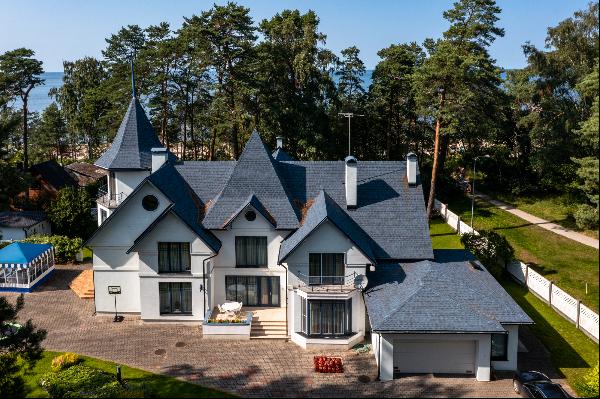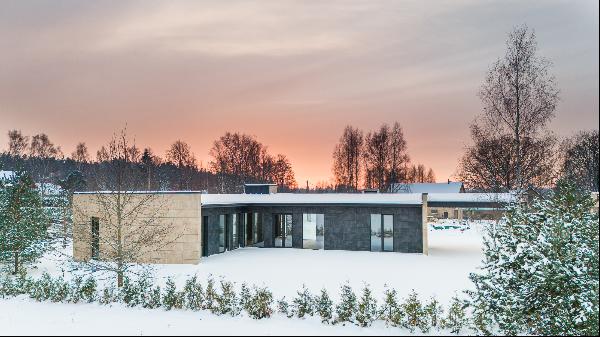出售, Price Upon Request
Dzintaru iela 23, 拉脫維亞
睡房 : 5
浴室 : 7
浴室(企缸) : 0
MLS#: TD2HL2
樓盤簡介
One of the most impressive buildings for sale - an Art Nouveau mansion in Liepaja. The mansion is located in a prestigious, quiet residential area, about 5 minutes walk from the beach and near the concert hall "Lielais Dzintars." The building was designed in 1912 by order of the Swedish Consul T.R. Ekblum, its original function was to serve as a luxurious house to receive guests and hold unforgettable celebrations. The building is unique in that it is the only building in Latvia designed by Finnish architect Lars Sonka. The construction is distinguished by noble restraint and at the same time sophistication in volume and finishing plastic. On the first floor of the mansion there is an office to the left of the anteroom, but to the right a spacious salon, behind which is a living room and a dining room with a fireplace. The whole house is decorated with exquisite furniture. Indoors are an exclusive repair. On the courtyard side there is a kitchen with various utility rooms. On the second floor there are five bedrooms, several bathrooms, toilets and dressing rooms. On the ground floor of the lower wing there is a sauna, a jacuzzi, a 25-meter pool and a fitness area. The building has a glazed conservatory and an elevator that takes you to the second floor or the lower first floor of the building. Over time, the building has undergone various changes, both aesthetic and functional, but to this day it has retained its architectural value, creating an impression of uniqueness for everyone who sees it.
更多
生活時尚
* 海洋/海灘
位於拉脫維亞的“Art Nouveau mansion in Liepaja”是一處15,607ft²拉脫維亞出售單獨家庭住宅,Price Upon Request。這個高端的拉脫維亞單獨家庭住宅共包括5間臥室和7間浴室。你也可以尋找更多拉脫維亞的豪宅、或是搜索拉脫維亞的出售豪宅。



















