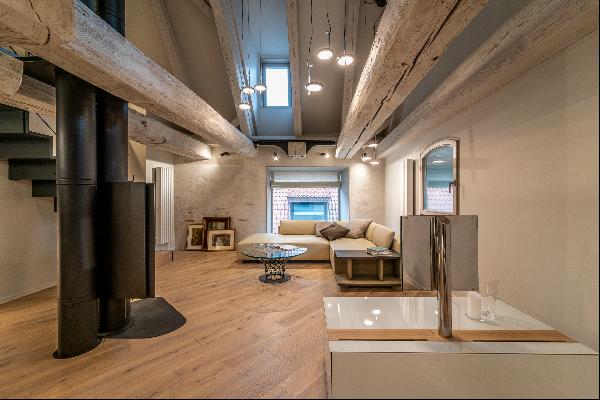出售, Price Upon Request
Cimzes iela 10, 拉脫維亞
睡房 : 4
浴室 : 6
浴室(企缸) : 0
MLS#: GLWCMM
樓盤簡介
In Mezaparks, just 100 meters from the shore of Kisezers, there is a unique property - a modern residential building and a precisely restored ballerina's house, which serves as a charming testimony of history. Interestingly, the elegant property is not only a true aesthetic pleasure, but also wrapped in fascinating stories. Legend has it that in the pre-war period, a ballerina bought a house in the area to live in while her grand residence was being built. Due to the warfare, the private house was not built, but the ballerina's house, neglected for several years, saw a careful reconstruction simultaneously with the construction of the main house, reconstruction was finished in 2012. The ballerina's temporary residence was renovated using modern and high-quality materials, while guaranteeing the preservation of historical elements - the authentic bread oven, original woodwork and other antique items - in the interior design. Currently, the lodge serves as a recreation, living and guest bedroom space. On the second floor of the house there is a rest room - a bedroom with authentic semi-oval windows. On the first floor there is a lounge with a kitchen area and an exit to a spacious terrace. In 2012, the large residential house was also built, which, unlike the ballerina's house decorated with fine details, was kept in a modern, austere Scandinavian style. Only natural materials are mainly used in the construction of the house. The facade is covered with slate and granite at the level of the first floor of the house, and above - with larch wooden boards. Huge showcases and sliding window systems are placed in the house, which give the house a bright and cozy atmosphere, and also provide an opportunity to enjoy an impressive view of the well-kept garden with rhododendrons and lilies, the cozy ballerina's house, and the picturesque Kisezers. The spaciousness of the house and the thoughtful interior details guarantee both a respectable and warm and cozy atmosphere. On the first floor of the modern residential house there is a spacious living room with a kitchen area and an exit to the terrace, as well as a study and a guest toilet. On the second floor there are four isolated bedrooms with utility rooms and toilets or bathrooms. Balconies are located all around the second floor, which are not placed on columns, but "hung" in the cover of the third floor. The third floor is dedicated to a rest room with a separate toilet, as well as a relaxing sauna with a shower room. From the lounge there is an exit to the roof terrace, which offers a scenic view of Lake Kisezers, the pine tops and the magnificent garden. There is also a hot tub on the terrace, which will perfectly complement the cozy roof terrace party. In the basement there are garages for cars, utility rooms, rooms for sports activities, a shower room and other auxiliary rooms. There is also a vacuum cleaner motor in the basement, which, connected to sockets in all rooms of the house, will guarantee easy and convenient cleaning of the building. In the private house, there are also other smart tools that make everyday life easier, for example, a shaft that instantly transports the laundry to the basement - the washing room. Combining modern and functional architecture with authentic historical evidence, the exquisite property in Mezaparks is suitable for those who enjoy an exciting synergy between modern and antique in their everyday environment.
更多
位於拉脫維亞的“A modern house with a touch of history”是一處7,986ft²拉脫維亞出售單獨家庭住宅,Price Upon Request。這個高端的拉脫維亞單獨家庭住宅共包括4間臥室和6間浴室。你也可以尋找更多拉脫維亞的豪宅、或是搜索拉脫維亞的出售豪宅。




















