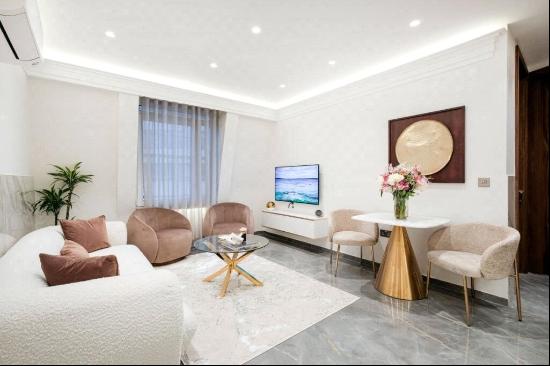出售, Guided Price: GBP 13,950,000
Hamilton Terrace, St John's Wood, London, NW8 9RG, 倫敦, 英格蘭, 英國
樓盤類型 : 單獨家庭住宅
樓盤設計 : N/A
建築面積 : 6,981 ft² / 649 m²
佔地面積 : N/A
睡房 : 6
浴室 : 5
浴室(企缸) : 0
MLS#: N/A
樓盤簡介
Location
Located on the favoured west side of Hamilton Terrace between St John's Wood Road and Hall Road the property is conveniently situated within 0.5 of a mile of the local shops and restaurants of Elgin Avenue, Madia Vale Underground Station (Bakerloo Line), and Clifton Road, Little Venice whilst the ASL (American School in London), St John's Wood Underground Station (Jubilee Line) and St John's Wood High Street are also all only 0.6 of a mile away.
Description
A rare opportunity to purchase an exceptional detached stucco fronted period residence (648.53 sq m/6,981 sq ft) benefitting from outstanding entertaining areas complemented by a magnificent principal bedroom suite occupying the entire first floor of the property and featuring a beautiful 32m/105' west facing garden.
The house which is situated on a 0.23 of an acre plot is presented in extremely good order throughout, providing spacious and well planned family accommodation arranged over four floors and further benefits from current planning consent to create an additional 20.2 sq m/217 sq ft at garden level.
更多
Located on the favoured west side of Hamilton Terrace between St John's Wood Road and Hall Road the property is conveniently situated within 0.5 of a mile of the local shops and restaurants of Elgin Avenue, Madia Vale Underground Station (Bakerloo Line), and Clifton Road, Little Venice whilst the ASL (American School in London), St John's Wood Underground Station (Jubilee Line) and St John's Wood High Street are also all only 0.6 of a mile away.
Description
A rare opportunity to purchase an exceptional detached stucco fronted period residence (648.53 sq m/6,981 sq ft) benefitting from outstanding entertaining areas complemented by a magnificent principal bedroom suite occupying the entire first floor of the property and featuring a beautiful 32m/105' west facing garden.
The house which is situated on a 0.23 of an acre plot is presented in extremely good order throughout, providing spacious and well planned family accommodation arranged over four floors and further benefits from current planning consent to create an additional 20.2 sq m/217 sq ft at garden level.




















