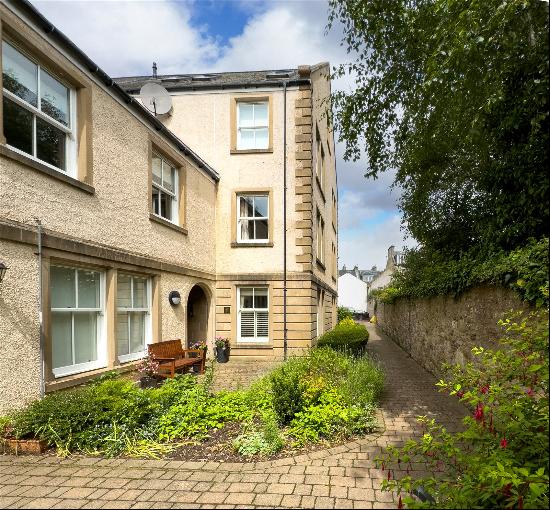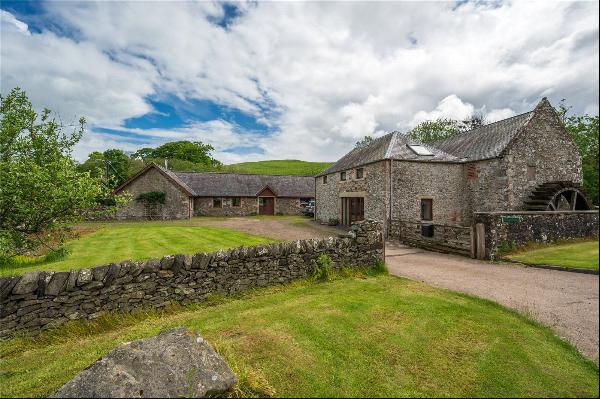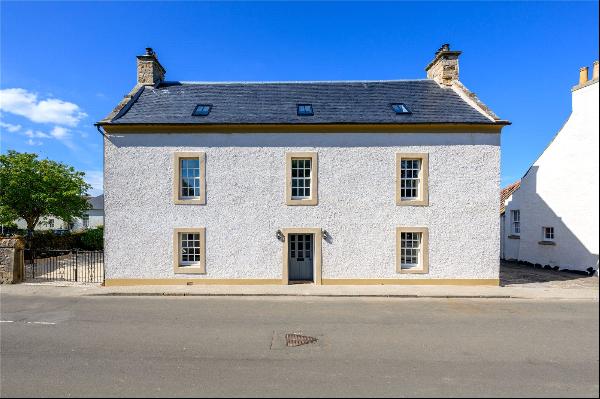出售, Fixed Price: GBP 900,000
Belgrave Road, Corstorphine, Edinburgh, EH12 6NH, 愛丁堡, 蘇格蘭, 英國
樓盤類型 : 單獨家庭住宅
樓盤設計 : N/A
建築面積 : 1,921 ft² / 178 m²
佔地面積 : N/A
睡房 : 5
浴室 : 0
浴室(企缸) : 0
MLS#: N/A
樓盤簡介
Location
Belgrave Road is situated in the popular area of Corstorphine, to the west of Edinburgh city centre.
Corstorphine is a well-regarded, established residential area with a historic village centre. The area is sought-after by families being ideally placed for schooling, transport in and out of the city and with excellent local shopping and recreational facilities.
There is a range of local and speciality shops at nearby St. John's Road, whilst a Tesco superstore and the nearby retail parks at Hermiston Gait, Craigleith and The Gyle shopping centres offer a more extensive range of high street names.
There are a number of family-friendly parks within the area and the woodlands of Corstorphine Hill are on the doorstep. Leisure facilities include the Juvenate gym at the Leonardo Hotel and the David Lloyd Health Club, whilst there are a choice of excellent golf courses including Murrayfield, The Royal Burgess and Bruntsfield Links. Edinburgh Zoo is also situated close by.
Corstorphine Tennis Club is located less than 100 yards along the road.
The property is situated in the catchment for Corstorphine Primary and Craigmount High School. A number of Edinburgh's top fee-paying schools, including the Erskine Stewart's Melville Schools, Cargilfield and The Edinburgh Academy, are also within easy reach.
There are excellent transport links to and from the city. There is an excellent bus service from the end of the street and the city centre, Edinburgh International Airport and Central Scotland motorway network are all within easy reach.
Description
89 Belgrave Road is a fantastic, extended, end-of-terrace family home located in the well-regarded Corstorphine area of Edinburgh boasting an enclosed south facing rear garden together with off-street parking for multiple cars.
The house offers family living and reception space over two floors with generous proportions and a flexible layout, ideal for modern families and for entertaining.
The property is presented in great order throughout and has been sympathetically extended and upgraded by the current owners, perfectly blending modern functional space with charming period features.
The principal living spaces are set off a welcoming entrance hallway with stairs leading to three bedrooms on the first floor. There is a spacious sitting room located to the front of the property, with an attractive bay window overlooking the driveway together with an additional window looking west, filling the room with natural light throughout the day.
The heart of the home is located to the rear; an impressive kitchen / dining / family room, added in 2019. This space boasts full height windows on the south and east elevation overlooking the decked area and the garden beyond and is ideal for everyday family life and for entertaining. The sliding doors allow the room to blend seamlessly with the outside space in the warmer months.
There are two further generous rooms on the ground floor currently used as a fourth bedroom and as a study / family room, the latter of which has bespoke cabinetry and a built in desk. Both of these rooms offer flexible space and could be utilised differently, depending on requirements.
A well appointed shower room and spacious utility room together with three large store cupboards complete the ground floor accommodation.
The staircase ascends to the first floor landing, flooded with natural light from the cupola overhead. The principal bedroom is located to the front of the house and runs the whole width of the property, providing ample space. This room has stunning cornicing and further benefits from windows on both the north and west aspects.
There are two further double bedrooms to the rear of the property, both with attractive period fireplaces.
There is also a modern, family bathroom with a roll top bath and separate shower on this floor.
Externally, there is a wonderful, enclosed, south facing garden to the rear of the property with a decked area leading to lawn.
To the front there is a driveway with parking for multiple cars, complete with EV charging point.
更多
Belgrave Road is situated in the popular area of Corstorphine, to the west of Edinburgh city centre.
Corstorphine is a well-regarded, established residential area with a historic village centre. The area is sought-after by families being ideally placed for schooling, transport in and out of the city and with excellent local shopping and recreational facilities.
There is a range of local and speciality shops at nearby St. John's Road, whilst a Tesco superstore and the nearby retail parks at Hermiston Gait, Craigleith and The Gyle shopping centres offer a more extensive range of high street names.
There are a number of family-friendly parks within the area and the woodlands of Corstorphine Hill are on the doorstep. Leisure facilities include the Juvenate gym at the Leonardo Hotel and the David Lloyd Health Club, whilst there are a choice of excellent golf courses including Murrayfield, The Royal Burgess and Bruntsfield Links. Edinburgh Zoo is also situated close by.
Corstorphine Tennis Club is located less than 100 yards along the road.
The property is situated in the catchment for Corstorphine Primary and Craigmount High School. A number of Edinburgh's top fee-paying schools, including the Erskine Stewart's Melville Schools, Cargilfield and The Edinburgh Academy, are also within easy reach.
There are excellent transport links to and from the city. There is an excellent bus service from the end of the street and the city centre, Edinburgh International Airport and Central Scotland motorway network are all within easy reach.
Description
89 Belgrave Road is a fantastic, extended, end-of-terrace family home located in the well-regarded Corstorphine area of Edinburgh boasting an enclosed south facing rear garden together with off-street parking for multiple cars.
The house offers family living and reception space over two floors with generous proportions and a flexible layout, ideal for modern families and for entertaining.
The property is presented in great order throughout and has been sympathetically extended and upgraded by the current owners, perfectly blending modern functional space with charming period features.
The principal living spaces are set off a welcoming entrance hallway with stairs leading to three bedrooms on the first floor. There is a spacious sitting room located to the front of the property, with an attractive bay window overlooking the driveway together with an additional window looking west, filling the room with natural light throughout the day.
The heart of the home is located to the rear; an impressive kitchen / dining / family room, added in 2019. This space boasts full height windows on the south and east elevation overlooking the decked area and the garden beyond and is ideal for everyday family life and for entertaining. The sliding doors allow the room to blend seamlessly with the outside space in the warmer months.
There are two further generous rooms on the ground floor currently used as a fourth bedroom and as a study / family room, the latter of which has bespoke cabinetry and a built in desk. Both of these rooms offer flexible space and could be utilised differently, depending on requirements.
A well appointed shower room and spacious utility room together with three large store cupboards complete the ground floor accommodation.
The staircase ascends to the first floor landing, flooded with natural light from the cupola overhead. The principal bedroom is located to the front of the house and runs the whole width of the property, providing ample space. This room has stunning cornicing and further benefits from windows on both the north and west aspects.
There are two further double bedrooms to the rear of the property, both with attractive period fireplaces.
There is also a modern, family bathroom with a roll top bath and separate shower on this floor.
Externally, there is a wonderful, enclosed, south facing garden to the rear of the property with a decked area leading to lawn.
To the front there is a driveway with parking for multiple cars, complete with EV charging point.
位於英國,蘇格蘭,愛丁堡的“Belgrave Road, Corstorphine, Edinburgh, EH12 6NH”是一處1,921ft²愛丁堡出售單獨家庭住宅,Fixed Price: GBP 900,000。這個高端的愛丁堡單獨家庭住宅共包括5間臥室和0間浴室。你也可以尋找更多愛丁堡的豪宅、或是搜索愛丁堡的出售豪宅。




















