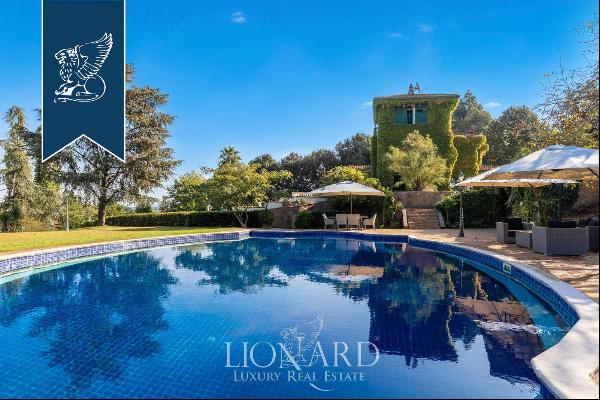出售, EUR 1,500,000
Largo Dell' Olgiata, Rome, 拉齊奧, 意大利
樓盤類型 : 私人别墅
樓盤設計 : 別墅
建築面積 : 6,000 ft² / 557 m²
佔地面積 : N/A
睡房 : 7
浴室 : 8
浴室(企缸) : N/A
MLS#: 184820301002126
樓盤簡介
Coldwell Banker Mignanelli Real Estate is pleased to exclusively present a splendid villa located within the Olgiata area in a dominant and private position.
The property enjoys a beautiful view and is surrounded by a garden that offers large relaxation and dining areas, excellently maintained and planted with fruit and ornamental trees.
A large gate leads us to the house which is located in an elevated position compared to the road.
Crossing the entrance threshold, we immediately notice how bright the house is, the large windows surround the perimeter of the building and all allow access to the garden, creating continuity with the outside.
The large quadruple living room overlooks the garden which is well organized into various convivial spaces as well as a fireplace area for the colder evenings.
Going up two steps and in the center of the house we look into the dining room, also with a beautiful view of the outside.
Adjacent we have an office area or dining room which leads to the large kitchen furnished with a central island, the fulcrum of daily life.
The spaces are distributed in a rational way, on the same level there are three bedrooms and two bathrooms, a rare solution to be found in other villas of the same type.
A comfortable staircase leads us to the night floor where we have two comfortable double bedrooms each with its own bathroom as well as a dressing room. Leaving the rooms, two large terraces offer a panoramic view.
Basement with laundry area, space for service staff, hobby room as well as cellars and several storage rooms.
The garage accommodates up to three cars.
A large room of approximately 200 m2 on the street level completes this interesting property.
更多
The property enjoys a beautiful view and is surrounded by a garden that offers large relaxation and dining areas, excellently maintained and planted with fruit and ornamental trees.
A large gate leads us to the house which is located in an elevated position compared to the road.
Crossing the entrance threshold, we immediately notice how bright the house is, the large windows surround the perimeter of the building and all allow access to the garden, creating continuity with the outside.
The large quadruple living room overlooks the garden which is well organized into various convivial spaces as well as a fireplace area for the colder evenings.
Going up two steps and in the center of the house we look into the dining room, also with a beautiful view of the outside.
Adjacent we have an office area or dining room which leads to the large kitchen furnished with a central island, the fulcrum of daily life.
The spaces are distributed in a rational way, on the same level there are three bedrooms and two bathrooms, a rare solution to be found in other villas of the same type.
A comfortable staircase leads us to the night floor where we have two comfortable double bedrooms each with its own bathroom as well as a dressing room. Leaving the rooms, two large terraces offer a panoramic view.
Basement with laundry area, space for service staff, hobby room as well as cellars and several storage rooms.
The garage accommodates up to three cars.
A large room of approximately 200 m2 on the street level completes this interesting property.
位於意大利,拉齊奧,Rome的“Private Villa for sale in Roma (Italy)”是一處6,000ft²Rome出售私人别墅,EUR 1,500,000。這個高端的Rome私人别墅共包括7間臥室和8間浴室。你也可以尋找更多Rome的豪宅、或是搜索Rome的出售豪宅。




















