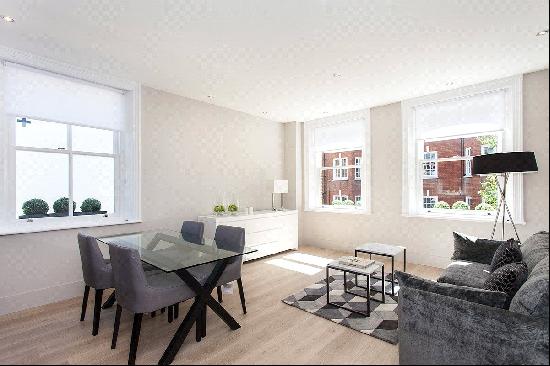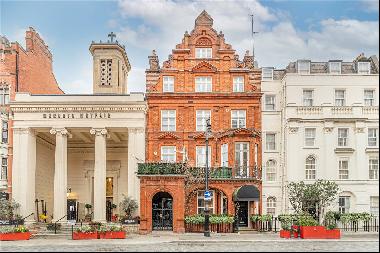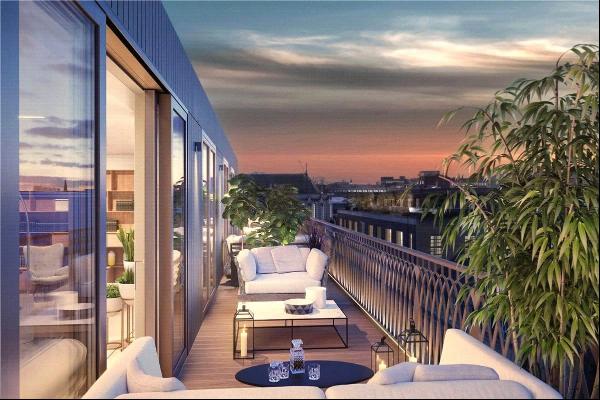出售, Guided Price: GBP 1,150,000
Shepherds Close, Coombe Bissett, Salisbury, Wiltshire, SP5 4LX, 英國
樓盤類型 : 單獨家庭住宅
樓盤設計 : N/A
建築面積 : 3,239 ft² / 301 m²
佔地面積 : N/A
睡房 : 5
浴室 : 0
浴室(企缸) : 0
MLS#: N/A
樓盤簡介
Location
The property lies within the Cranborne Chase Area of Outstanding Natural Beauty. It is situated within the desirable village of Coombe Bissett, which forms part of the civil parish with Homington (1 mile away). Coombe Bissett has an excellent community shop, post office, village hall, school, tennis courts and other recreational facilities. There is an active and supportive community in both villages, whilst Salisbury District Hospital is only 3 miles away.
It sits about 4.5 miles south of the city centre of Salisbury, a Cathedral City which offers a wide range of shops, twice weekly market, cinema, restaurants, arts and recreational facilities.
There is a direct service to London Waterloo from Salisbury Station with a journey time of about 90 minutes. The A303 provides access to the south west and London via the M3, whilst the South Coast is easily accessible via the A354 or A338 through Downton.
There is a wide selection of both state and private schools in the area, including primary schools in Coombe Bissett and Broad Chalke. Prep schools include Salisbury Cathedral School, Sandroyd, Chafyn Grove and Port Regis whilst secondary schools include Godolphin, Bryanston, Clayesmore, Marlborough, Canford and the Sherborne schools. Bishop Wordsworth and South Wilts are excellent Grammar schools in Salisbury itself.
Description
The River House is situated in the heart of Coombe Bissett, accessed off Shepherds Close which is a no-through road. The driveway leads into a turning circle with the double garage just off. The house itself is not listed and stands with gardens on all side, and lawns running down to the banks of the River Ebble.
The River House was built in 1966 and the current owner has lived here since 1974, making alterations and improvements in about 1980. Built of brick under a tiled roof, it is a charming house, occupying a lovely position in the village.
Accessed via the conservatory or, on a day-to-day basis, from the utility room, The River House offers a range of family rooms, with scope to re-configure the accommodation if one wished. The inner hall provides access to the conservatory, double aspect snug/study, WC, dining room and utility room. There is a side door and boot room area off the utility room. The dining room has a raised fireplace and double doors into the kitchen/breakfast room, with beautiful views over the lawns and down to the river. The kitchen is fitted with base and wall-mounted, shaker-style units, a double integrated oven and induction hob. There is an integrated fridge/freezer with space for a dishwasher. The double aspect sitting room has a fire place and bay window with similar views. There is a discreet trap door within the floor providing internal access to the substantial workshop and stores in the undercroft below.
Stairs from the inner hall lead up to the first floor landing, with five bedrooms and three bath or shower rooms in total. The principal bedroom has built in wardrobes and an en suite shower room. There is plenty of eaves storage throughout.
Gardens and Grounds
The gardens and grounds surrounding The River House have been beautifully landscaped and tended to by the owners and are a large part of the attraction of the whole property. There are secluded sitting areas all round from which to enjoy the sun at different times of day.
The turning circle is beautiful in its own right, carefully planted with hundreds of bulbs to bring colour during the spring months. The swimming pool and terrace look out over lawns and deep herbaceous borders. The pool house commands an elevated position, with lovely views. There is an old bee house and various outbuildings, log stores and sheds. The double garage has roof-mounted solar PV panels, with an adjoining machinery and tool store; this was formerly a stable.
There is a productive kitchen garden, orchard and the lawns undulate gently down to the banks of the River Ebble. There are some magnificent specimen trees bringing structure and shade to parts of the garden too.
Directions
Postcode : SP5 4LX
What3words: ///cunning.newsreel.atlas
In the village of Coombe Bissett, from Homington Road follow signs down Shepherds Close and the driveway to The River House is on the left hand side.
更多
The property lies within the Cranborne Chase Area of Outstanding Natural Beauty. It is situated within the desirable village of Coombe Bissett, which forms part of the civil parish with Homington (1 mile away). Coombe Bissett has an excellent community shop, post office, village hall, school, tennis courts and other recreational facilities. There is an active and supportive community in both villages, whilst Salisbury District Hospital is only 3 miles away.
It sits about 4.5 miles south of the city centre of Salisbury, a Cathedral City which offers a wide range of shops, twice weekly market, cinema, restaurants, arts and recreational facilities.
There is a direct service to London Waterloo from Salisbury Station with a journey time of about 90 minutes. The A303 provides access to the south west and London via the M3, whilst the South Coast is easily accessible via the A354 or A338 through Downton.
There is a wide selection of both state and private schools in the area, including primary schools in Coombe Bissett and Broad Chalke. Prep schools include Salisbury Cathedral School, Sandroyd, Chafyn Grove and Port Regis whilst secondary schools include Godolphin, Bryanston, Clayesmore, Marlborough, Canford and the Sherborne schools. Bishop Wordsworth and South Wilts are excellent Grammar schools in Salisbury itself.
Description
The River House is situated in the heart of Coombe Bissett, accessed off Shepherds Close which is a no-through road. The driveway leads into a turning circle with the double garage just off. The house itself is not listed and stands with gardens on all side, and lawns running down to the banks of the River Ebble.
The River House was built in 1966 and the current owner has lived here since 1974, making alterations and improvements in about 1980. Built of brick under a tiled roof, it is a charming house, occupying a lovely position in the village.
Accessed via the conservatory or, on a day-to-day basis, from the utility room, The River House offers a range of family rooms, with scope to re-configure the accommodation if one wished. The inner hall provides access to the conservatory, double aspect snug/study, WC, dining room and utility room. There is a side door and boot room area off the utility room. The dining room has a raised fireplace and double doors into the kitchen/breakfast room, with beautiful views over the lawns and down to the river. The kitchen is fitted with base and wall-mounted, shaker-style units, a double integrated oven and induction hob. There is an integrated fridge/freezer with space for a dishwasher. The double aspect sitting room has a fire place and bay window with similar views. There is a discreet trap door within the floor providing internal access to the substantial workshop and stores in the undercroft below.
Stairs from the inner hall lead up to the first floor landing, with five bedrooms and three bath or shower rooms in total. The principal bedroom has built in wardrobes and an en suite shower room. There is plenty of eaves storage throughout.
Gardens and Grounds
The gardens and grounds surrounding The River House have been beautifully landscaped and tended to by the owners and are a large part of the attraction of the whole property. There are secluded sitting areas all round from which to enjoy the sun at different times of day.
The turning circle is beautiful in its own right, carefully planted with hundreds of bulbs to bring colour during the spring months. The swimming pool and terrace look out over lawns and deep herbaceous borders. The pool house commands an elevated position, with lovely views. There is an old bee house and various outbuildings, log stores and sheds. The double garage has roof-mounted solar PV panels, with an adjoining machinery and tool store; this was formerly a stable.
There is a productive kitchen garden, orchard and the lawns undulate gently down to the banks of the River Ebble. There are some magnificent specimen trees bringing structure and shade to parts of the garden too.
Directions
Postcode : SP5 4LX
What3words: ///cunning.newsreel.atlas
In the village of Coombe Bissett, from Homington Road follow signs down Shepherds Close and the driveway to The River House is on the left hand side.
位於英國的“Shepherds Close, Coombe Bissett, Salisbury, Wiltshire, SP5 4LX”是一處3,239ft²英國出售單獨家庭住宅,Guided Price: GBP 1,150,000。這個高端的英國單獨家庭住宅共包括5間臥室和0間浴室。你也可以尋找更多英國的豪宅、或是搜索英國的出售豪宅。



















