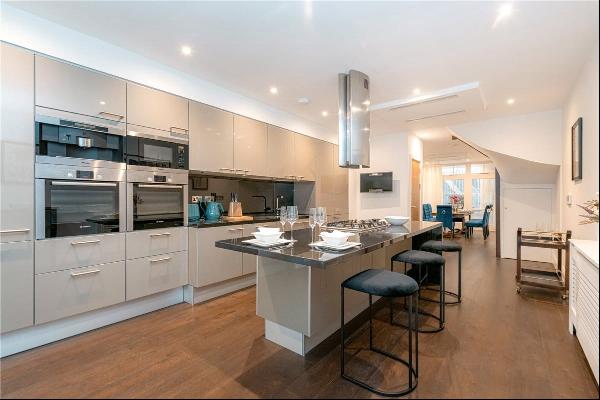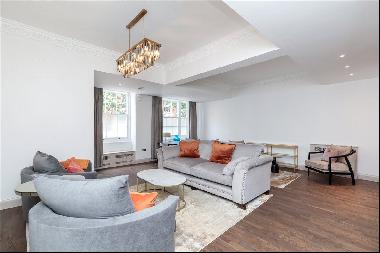出售, Guided Price: GBP 2,950,000
Thorverton, Exeter, Devon, EX5 5LL, 英國
樓盤類型 : 單獨家庭住宅
樓盤設計 : N/A
建築面積 : 5,157 ft² / 479 m²
佔地面積 : N/A
睡房 : 4
浴室 : 0
浴室(企缸) : 0
MLS#: N/A
樓盤簡介
Location
Pitt Farm is approached from a quiet country lane, down its own private drive flanked by incredible views to the right hand side. Its location is between two attractive and highly sought after villages of Thorverton and Bickleigh.
The village of Thorverton lies midway between the market town of Tiverton with Blundell's School and the university and cathedral city of Exeter. It is an ancient village with a thriving community and an array of interesting cob, local stone and thatched buildings, the well-known Thorverton stone was quarried from the 12th Century onwards at nearby Raddon.
The village has two pubs, church, chapel, a primary school with pre-school, post office plus a farm shop on the outskirts of the village. The surrounding area consists of typical, rolling Devon farmland with many excellent walks to be had around the network of public footpaths. There is good access to the M5 with junction 27 at Tiverton and excellent rail links to London Paddington and Waterloo from Exeter St David's and Tiverton Parkway.
Description
Pitt Farm is a charming 17th century south facing farmhouse set in an outstanding elevated location near the village of Thorverton and within the highly sought after Exe Valley. Although not listed, the house is characterised by its unspoilt period detailing and historic charm whilst enjoying modern touches.
Approached by a sweeping drive off a country lane, into an extensive gravelled parking area there is an immediate feel of grandeur and tranquillity. The house itself is south facing and built by cob and brick with a slate roof. Inside is utterly captivating with beautiful interiors and many period features. The three reception rooms all face south and have distinct features including impressive fireplaces, wooden or tiled floor and exposed beams. The sitting room is of particular interest with French doors that lead out onto the garden. The kitchen is equally attractive with a range of base and wall units with a slate worktop and a Belfast sink perfectly placed in front of the window which frames the views wonderfully. There is ample space for a breakfast table within the kitchen and adjacent is the utility and pantry. Further accommodation on the ground floor includes a front porch which in turn leads to a central hallway and a downstairs cloakroom with shower.
Stairs rise to the first floor where there are four double bedrooms (1 en suite) and a family bathroom. A room of particular interest is the handsome, double aspect principal bedroom with exposed beams and stairs leading to a modern yet in keeping en suite bathroom with separate shower.
Red Brick Loft and Studio
A fantastic addition to Pitt Farm is the immaculate and stylish guest accommodation, located within an adjacent barn called Red Brick where there are two beautifully presented dwellings. Configured with a studio apartment on the ground floor and a two bedroom cottage above both units are incredibly elegant and have created a healthy income for the current owners. Both Red Brick Loft and Studio enjoy their own private outside space offering privacy for guests.
The Party Barn has been is magnificent and has been used for weddings, birthday parties and other special events. Inside, there is a large floor area with a bar tucked into one side and a mezzanine first floor. Further information can be found on www.exevalleyweddings.co.uk
Gardens and Grounds
In total, Pitt Farm sits in about 59.78 acres of formal gardens and pasture. The formal front garden is well tended with estate fencing and handsome stone steps leading to the original front porch. A working garden with raised beds is to the eastern side alongside further level lawn - quite possibly with the best view down through the Exe Valley.
Pitt Farm sits fairly central within its 59.78 acres and offers complete privacy. The land is divided into numerous paddocks and fields, mainly south facing and well enclosed by hedges and fences with a number of fine parkland trees.
Further outbuildings include a large three-bay carport, with further adjoining garage, Dutch barn and on the approach driveway is a traditional stone barn with huge scope for conversion subject to necessary planning consents.
Directions
What3words///shippers.plums.fairy
更多
Pitt Farm is approached from a quiet country lane, down its own private drive flanked by incredible views to the right hand side. Its location is between two attractive and highly sought after villages of Thorverton and Bickleigh.
The village of Thorverton lies midway between the market town of Tiverton with Blundell's School and the university and cathedral city of Exeter. It is an ancient village with a thriving community and an array of interesting cob, local stone and thatched buildings, the well-known Thorverton stone was quarried from the 12th Century onwards at nearby Raddon.
The village has two pubs, church, chapel, a primary school with pre-school, post office plus a farm shop on the outskirts of the village. The surrounding area consists of typical, rolling Devon farmland with many excellent walks to be had around the network of public footpaths. There is good access to the M5 with junction 27 at Tiverton and excellent rail links to London Paddington and Waterloo from Exeter St David's and Tiverton Parkway.
Description
Pitt Farm is a charming 17th century south facing farmhouse set in an outstanding elevated location near the village of Thorverton and within the highly sought after Exe Valley. Although not listed, the house is characterised by its unspoilt period detailing and historic charm whilst enjoying modern touches.
Approached by a sweeping drive off a country lane, into an extensive gravelled parking area there is an immediate feel of grandeur and tranquillity. The house itself is south facing and built by cob and brick with a slate roof. Inside is utterly captivating with beautiful interiors and many period features. The three reception rooms all face south and have distinct features including impressive fireplaces, wooden or tiled floor and exposed beams. The sitting room is of particular interest with French doors that lead out onto the garden. The kitchen is equally attractive with a range of base and wall units with a slate worktop and a Belfast sink perfectly placed in front of the window which frames the views wonderfully. There is ample space for a breakfast table within the kitchen and adjacent is the utility and pantry. Further accommodation on the ground floor includes a front porch which in turn leads to a central hallway and a downstairs cloakroom with shower.
Stairs rise to the first floor where there are four double bedrooms (1 en suite) and a family bathroom. A room of particular interest is the handsome, double aspect principal bedroom with exposed beams and stairs leading to a modern yet in keeping en suite bathroom with separate shower.
Red Brick Loft and Studio
A fantastic addition to Pitt Farm is the immaculate and stylish guest accommodation, located within an adjacent barn called Red Brick where there are two beautifully presented dwellings. Configured with a studio apartment on the ground floor and a two bedroom cottage above both units are incredibly elegant and have created a healthy income for the current owners. Both Red Brick Loft and Studio enjoy their own private outside space offering privacy for guests.
The Party Barn has been is magnificent and has been used for weddings, birthday parties and other special events. Inside, there is a large floor area with a bar tucked into one side and a mezzanine first floor. Further information can be found on www.exevalleyweddings.co.uk
Gardens and Grounds
In total, Pitt Farm sits in about 59.78 acres of formal gardens and pasture. The formal front garden is well tended with estate fencing and handsome stone steps leading to the original front porch. A working garden with raised beds is to the eastern side alongside further level lawn - quite possibly with the best view down through the Exe Valley.
Pitt Farm sits fairly central within its 59.78 acres and offers complete privacy. The land is divided into numerous paddocks and fields, mainly south facing and well enclosed by hedges and fences with a number of fine parkland trees.
Further outbuildings include a large three-bay carport, with further adjoining garage, Dutch barn and on the approach driveway is a traditional stone barn with huge scope for conversion subject to necessary planning consents.
Directions
What3words///shippers.plums.fairy
位於英國的“Thorverton, Exeter, Devon, EX5 5LL”是一處5,157ft²英國出售單獨家庭住宅,Guided Price: GBP 2,950,000。這個高端的英國單獨家庭住宅共包括4間臥室和0間浴室。你也可以尋找更多英國的豪宅、或是搜索英國的出售豪宅。




















