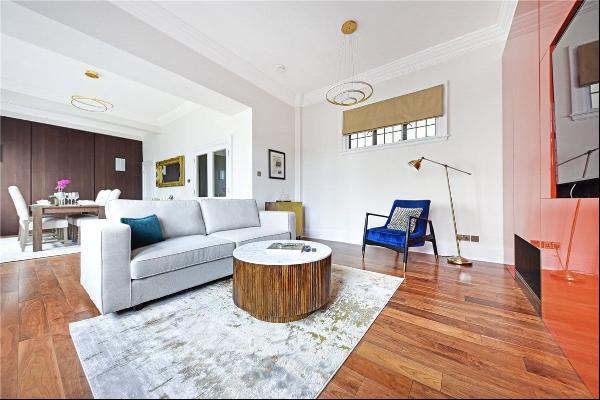出售, Guided Price: GBP 1,695,000
Fernshaw Road, Chelsea, London, SW10 0TG, 倫敦, 英格蘭, 英國
樓盤類型 : 普通公寓
樓盤設計 : N/A
建築面積 : 1,253 ft² / 116 m²
佔地面積 : N/A
睡房 : 2
浴室 : 0
浴室(企缸) : 0
MLS#: N/A
樓盤簡介
Location
Nestled on the picturesque, tree lined Fernshaw Road, this property is ideally situated between the vibrant Kings Road and Fulham Road, placing you just moments away from a wealth of amenities. The location also offers convenient access to public transport, with Fulham Broadway Underground station only 0.7 miles away and Earls Court Underground station just 0.8 miles away.
Description
Upon entering on the lower ground floor, you'll find the principal bedroom featuring an en suite bathroom, complete with a bathtub and walk-in shower. The bedroom also offers direct garden access via an outdoor staircase. The second bedroom, located next to the stylish family bathroom with a walk-in shower, provides a comfortable and inviting space for guests or family.
Ascending to the upper ground floor, you'll be greeted by a beautifully designed lateral dining room, kitchen, and reception room. The modern kitchen seamlessly opens onto the well-maintained, large private garden—an ideal setting for al fresco dining and entertaining.
This apartment is designed to an exceptional standard, with abundant natural light and elegant wooden floors throughout, creating a warm and inviting atmosphere providing a sense of escape from the bustle of city life.
更多
Nestled on the picturesque, tree lined Fernshaw Road, this property is ideally situated between the vibrant Kings Road and Fulham Road, placing you just moments away from a wealth of amenities. The location also offers convenient access to public transport, with Fulham Broadway Underground station only 0.7 miles away and Earls Court Underground station just 0.8 miles away.
Description
Upon entering on the lower ground floor, you'll find the principal bedroom featuring an en suite bathroom, complete with a bathtub and walk-in shower. The bedroom also offers direct garden access via an outdoor staircase. The second bedroom, located next to the stylish family bathroom with a walk-in shower, provides a comfortable and inviting space for guests or family.
Ascending to the upper ground floor, you'll be greeted by a beautifully designed lateral dining room, kitchen, and reception room. The modern kitchen seamlessly opens onto the well-maintained, large private garden—an ideal setting for al fresco dining and entertaining.
This apartment is designed to an exceptional standard, with abundant natural light and elegant wooden floors throughout, creating a warm and inviting atmosphere providing a sense of escape from the bustle of city life.




















