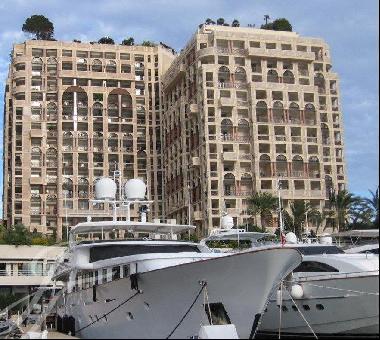出售, Price on Application
Saint Roman, 98000, 摩納哥
樓盤類型 : 私人别墅
樓盤設計 : 別墅
建築面積 : N/A
佔地面積 : N/A
睡房 : 6
浴室 : 6
浴室(企缸) : 0
MLS#: N/A
樓盤簡介
Description
The Villa Florida is an Art Deco-inspired villa built in the 1950s, initially constructed over two levels. This magnificent building is located in the Saint-Roman district, one of the seven organized districts of the Principality of Monaco, known for being a highly residential and sought-after area.
Villa Florida is one of the rare villas in Monaco, showcasing all the hallmarks of Art Deco architecture, such as stonework and the elegant, precise facade style. The villa was extended with an additional floor in the late 1990s, which now allows for the sale of two apartments (out of the five that comprise the property) located on the 1st, 2nd, and 3rd floors, totaling a combined area of 550 m².
These two apartments are entirely separate from the rest of the villa and have access through a magnificent private entrance. A stunning marble staircase and a rococo-style elevator shaft connect and serve the apartments.
This exceptional property consists of the following:
Apartment No. 3 (1st floor):
It includes an entrance, a kitchen, a living room, two large bedrooms, and two bathrooms. The south-facing terrace is spacious, circular, and wraps around the apartment.
A cellar and two parking spaces on level -2 of the Villas del Sole are included.
Total area: 204 sq m (129 sq m living space + 75 sq m terraces).
Apartment No. 4 (duplex, 2nd and 3rd floors):
This apartment features an entrance, an equipped kitchen, a living-dining room, two beautiful bedrooms with en-suite bathrooms, and a third room used as an office. The south-facing terrace is shared between the bedrooms. A cellar is also included.
Internally connected by a staircase leading to the 3rd floor of the villa, the apartment offers two additional bedrooms, two bathrooms, a laundry room, and a vast dressing room on this upper floor. A spacious and luminous terrace invites relaxation.
Total area: 346 sq m (246 sq m living space + 100 sq m terraces).
Four parking spaces, including a double garage in the building opposite the residence, complement this rare and exceptional property.
Price: Available upon request.
更多
The Villa Florida is an Art Deco-inspired villa built in the 1950s, initially constructed over two levels. This magnificent building is located in the Saint-Roman district, one of the seven organized districts of the Principality of Monaco, known for being a highly residential and sought-after area.
Villa Florida is one of the rare villas in Monaco, showcasing all the hallmarks of Art Deco architecture, such as stonework and the elegant, precise facade style. The villa was extended with an additional floor in the late 1990s, which now allows for the sale of two apartments (out of the five that comprise the property) located on the 1st, 2nd, and 3rd floors, totaling a combined area of 550 m².
These two apartments are entirely separate from the rest of the villa and have access through a magnificent private entrance. A stunning marble staircase and a rococo-style elevator shaft connect and serve the apartments.
This exceptional property consists of the following:
Apartment No. 3 (1st floor):
It includes an entrance, a kitchen, a living room, two large bedrooms, and two bathrooms. The south-facing terrace is spacious, circular, and wraps around the apartment.
A cellar and two parking spaces on level -2 of the Villas del Sole are included.
Total area: 204 sq m (129 sq m living space + 75 sq m terraces).
Apartment No. 4 (duplex, 2nd and 3rd floors):
This apartment features an entrance, an equipped kitchen, a living-dining room, two beautiful bedrooms with en-suite bathrooms, and a third room used as an office. The south-facing terrace is shared between the bedrooms. A cellar is also included.
Internally connected by a staircase leading to the 3rd floor of the villa, the apartment offers two additional bedrooms, two bathrooms, a laundry room, and a vast dressing room on this upper floor. A spacious and luminous terrace invites relaxation.
Total area: 346 sq m (246 sq m living space + 100 sq m terraces).
Four parking spaces, including a double garage in the building opposite the residence, complement this rare and exceptional property.
Price: Available upon request.
位於摩納哥的“Saint Roman, 98000”是一處摩納哥出售私人别墅,Price on Application。這個高端的摩納哥私人别墅共包括6間臥室和6間浴室。你也可以尋找更多摩納哥的豪宅、或是搜索摩納哥的出售豪宅。







