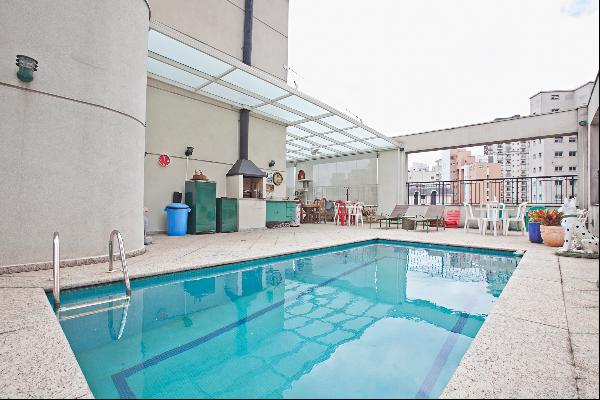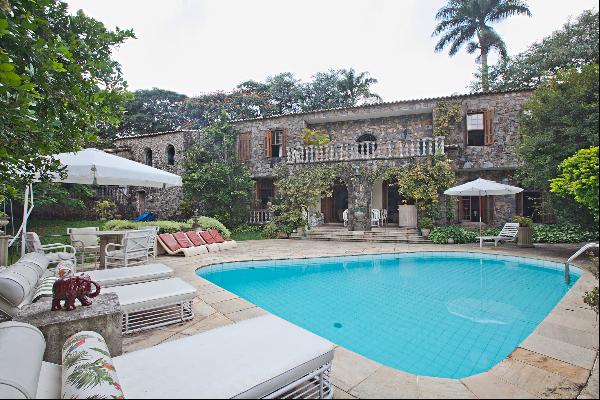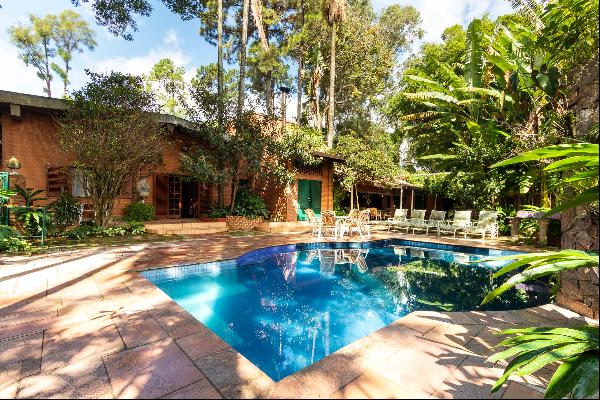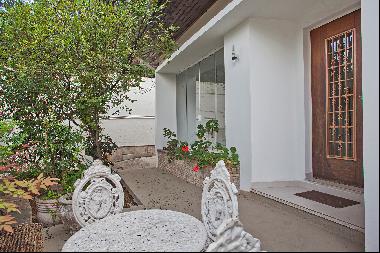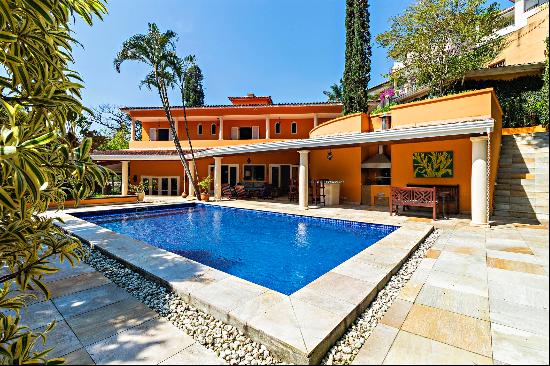出售, Price Upon Request
Rua Comendador Elias Zarzur, 聖保羅, 巴西
睡房 : 5
浴室 : 0
浴室(企缸) : 0
MLS#: 91928
樓盤簡介
This is a house for the lovers of architecture, nature and modernism. Designed by Vilanova Artigas, one of the most famous architects in Brazil, the house is in its original design and underwent a recent restoration, presenting an excellent state of conservation. All internal and external environments invite us not only to contemplate its work, but to value collective and coexisting spaces, instead of individual areas. The house has been the subject of publications, the most recent being the Italian magazine Casa Bella (Feb 2024). “As often happens in Artigas’ works, the ramp is the main access system to the various levels […] The first one essentially leads to the double-height dining room; the second to the terrace; from where the third and final ramp gives access to the upper level with a sequence of bedrooms on one side and a vast living area with a wood-burning fireplace, surrounding the double-height dining room. […] The spatial richness obtained through the organization of the different levels is taken to a notable degree of sophistication, as revealed, for example, in the horizontal opening that in the vestibule announces the dining room and establishes visual communication with it.”, writes critic Daniele Pisani.
更多
位於巴西,聖保羅的“Completely restored house designed by Vilanova Artigas”是一處6,996ft²聖保羅出售單獨家庭住宅,Price Upon Request。這個高端的聖保羅單獨家庭住宅共包括5間臥室和0間浴室。你也可以尋找更多聖保羅的豪宅、或是搜索聖保羅的出售豪宅。
















