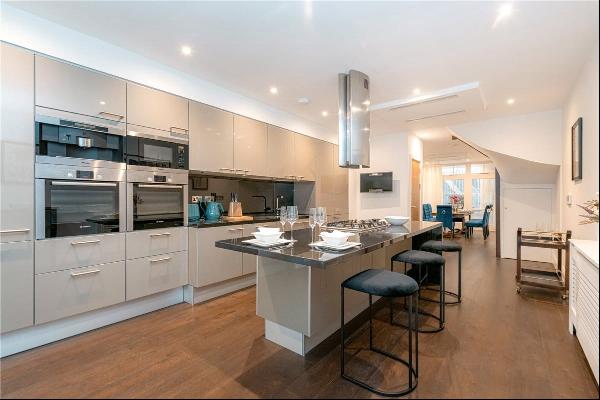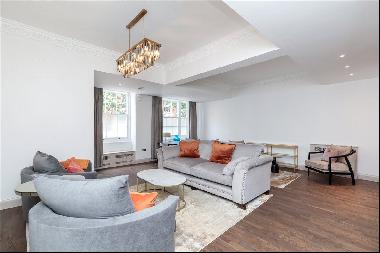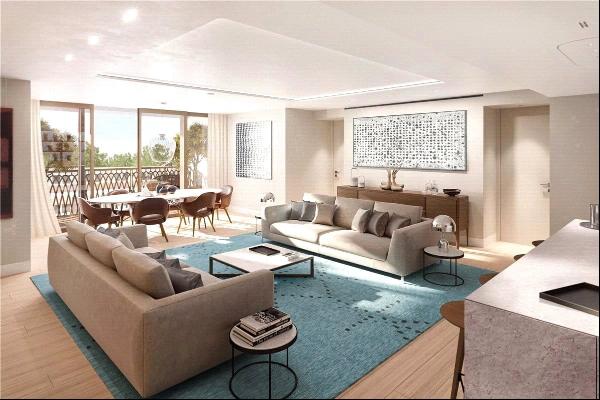出售, Guided Price: GBP 3,500,000
Bibury, Cirencester, Gloucestershire, GL7 5NT, 英國
樓盤類型 : 單獨家庭住宅
樓盤設計 : N/A
建築面積 : 4,825 ft² / 448 m²
佔地面積 : N/A
睡房 : 6
浴室 : 0
浴室(企缸) : 0
MLS#: N/A
樓盤簡介
Location
The River Coln flows through Bibury, once described by William Morris as "the most beautiful village in England". Arlington is an historic village within the parish of Bibury, developed around historic wool mills, known to date back to 1066. Arlington Row, which formerly housed mill-workers, is a famous National Trust landmark. Within the combined villages are an historic parish church, primary school, The Swan hotel with restaurant, a trout farm with shop, a cafe, and a post office and shop. The popular Catherine Wheel pub is within a short walk of the property.
Nearby Barnsley has excellent dining at both The Boot and Barnsley House. Cirencester is only 7 miles away and provides an excellent range of independent shops, boutiques, and restaurants as well as regular markets, Waitrose and four other supermarkets.
Transport links include easy access to the M40 via the A40 and to the M4 via the A419. London Paddington can be reached from Kemble Station (about 12 miles) in approximately 65 minutes. Swindon Station (about 18 miles) has frequent trains to London Paddington (from 49 minutes).
Local leisure activities include cricket and football clubs in Bibury, sailing at the Cotswold Water Park, boating on The River Thames, golf at Burford and Cirencester, polo at Cirencester Park, and superb walks throughout the surrounding countryside.
The area is noted for both its private and state schools. The former include Hatherop Castle which is just a short drive from the house, Rendcomb College, Beaudesert Park, Westonbirt, and Cheltenham Ladies and Cheltenham Boys Colleges.
Description
Dating principally from the 17th Century with later extensions over the 19th and 20th centuries, The Malt House is an outstanding example of a classic Grade II Listed Cotswold residence. With a handsome façade it boasts original features including stone mullion windows, stone fireplaces, and exposed beams with good ceiling height throughout. Having served as a much-loved family home for the current owners for over 20 years, it has been very well maintained and improved while preserving the considerable charm and character of this exceptional property.
The Malt House occupies a private position in this sought-after village with glorious views to the church and surrounding countryside. A welcoming family home, the living space flows beautifully round the central reception hall and staircase. The extensive entertaining space is complimented by well-proportioned spacious bedrooms on the first floor including master and guest suites as well as a separate guest wing.
The guest wing, at one end, has two bedrooms and a bathroom suited as staff or additional guest accommodation. Located within close proximity to the main house is a detached barn with garaging and a shower room and kitchenette with an open plan office/library on the first floor and sensational views.
The Malt House is fronted by beautifully landscaped gardens and terraces with sweeping lawns and a swimming pool. In all about 1.48 acres.
Ground Floor
The entrance hall leads to the dining room with wood panelling and an open fireplace. Dual aspect with views over the garden, and exposed beams.
The reception hall has a vaulted staircase to the first floor and entrance door to the rear of the house. Leads to the drawing room with fireplaces to either end and a pair of windows with window seats overlooking the garden with a French door to the large south facing terrace. The adjoining study is dual aspect and has an adjacent storeroom leading to a cloakroom. There is a boot room which leads to the second guest cloakroom.
The kitchen is divided into a service kitchen with a range of units incorporating a NEFF dishwasher and oven with hob. Double sink and wine fridge. Adjoining utility room with built in units with space for a washing machine, tumble dryer and fridge. The kitchen breakfast room has a range of hand-crafted cherry wood diamond bespoke units incorporating an Aga with decorative tile surround and fridge. Dining area seats ten with a ceiling lantern and French doors out to the west facing terrace. Morning room with wood burner and door to the garden.
First Floor
Vaulted landing with bookshelves and beautiful village views. Master bedroom suite with a dual aspect, vaulted ceiling and views. Dressing area with built in wardrobes. Bathroom. Guest bedroom suite overlooking the garden, dressing area with built in wardrobes and bathroom. Bedroom three has an adjoining cloakroom shared with bedroom four, both have built in wardrobes. Bedroom five has built-in wardrobes and views over the garden. Family Bathroom.
Guest Wing
Accessed from the drawing room and its own front door, the annexe offers very good accommodation for either guests or staff. A spacious hallway with access to the Plant Room also leads to the ground floor bedroom. Upstairs is a bathroom and second bedroom which could serve as a sitting room if required.
The Barn
Located within close proximity to the main house is a double garage with a separate entrance to a lovely study with one of the best views from the property. With a shower and kitchenette, it serves as an ideal self-contained home office.
Outside
The Malt House is approached through secure wooden gates and fronted by ample private parking leading to the house through wrought iron gates and the barn. The setting of the property is enchanting with a magical outlook over its gardens, the church and open countryside to the front and side. Substantial stone terraces adjoin the house offering an extension to the reception rooms for summer entertaining throughout the day. Steps lead down to the upper tier of the formal garden designed by Rosemary Verey, with a decorative stone terrace edged with lavender at the centre and bordered by herbaceous borders. Opening down to the lower garden which is mainly laid to lawn with the swimming pool and pool house. Sweeping lawns flow down to The Bothy and offer a wonderful space for garden games and relaxing.
At the turn of the Century, The Malt House was owned by the Clarke family, with a family member believed to have been married to a relative of Theodore Roosevelt. Two vines within the conservatory were a gift from Hampton Court. To the side of the house is another stone terrace leading to a par-terre garden. A gravel pathway leads round to the rear of the house. In all about 0.85 acres
Available by separate negotiation - The Bothy
The Bothy is accessed from the gardens of the main house or separately with a gated driveway from a private village lane (with a right of access) to the south of the property. With original features it has the added advantage of a large wine cellar. Sitting room/kitchen with vaulted ceiling and exposed beams. Open fireplace. Fitted kitchen to one end with oven and hob, washer/dryer, fridge, freezer and dishwasher. Double bedroom and bathroom. On the first floor is a mezzanine sitting area/study and the second bedroom. Walled terraced area to the front with a water feature. Lawned area. In all about 0.09 acres
Directions
From Cirencester take the B4425 towards Burford and after approximately 6 miles you will enter the village of Bibury. Continue through the village over the bridge and along the River Coln. Continue up the hill, passing the turning to the Church, and after a sharp right hand bend take the next right hand turn signposted to Coln St. Aldwyns, Hatherop and Quenington. The drive to The Malt House is located immediately on the right hand side.
what3words:///crystal.essay.yoga
更多
The River Coln flows through Bibury, once described by William Morris as "the most beautiful village in England". Arlington is an historic village within the parish of Bibury, developed around historic wool mills, known to date back to 1066. Arlington Row, which formerly housed mill-workers, is a famous National Trust landmark. Within the combined villages are an historic parish church, primary school, The Swan hotel with restaurant, a trout farm with shop, a cafe, and a post office and shop. The popular Catherine Wheel pub is within a short walk of the property.
Nearby Barnsley has excellent dining at both The Boot and Barnsley House. Cirencester is only 7 miles away and provides an excellent range of independent shops, boutiques, and restaurants as well as regular markets, Waitrose and four other supermarkets.
Transport links include easy access to the M40 via the A40 and to the M4 via the A419. London Paddington can be reached from Kemble Station (about 12 miles) in approximately 65 minutes. Swindon Station (about 18 miles) has frequent trains to London Paddington (from 49 minutes).
Local leisure activities include cricket and football clubs in Bibury, sailing at the Cotswold Water Park, boating on The River Thames, golf at Burford and Cirencester, polo at Cirencester Park, and superb walks throughout the surrounding countryside.
The area is noted for both its private and state schools. The former include Hatherop Castle which is just a short drive from the house, Rendcomb College, Beaudesert Park, Westonbirt, and Cheltenham Ladies and Cheltenham Boys Colleges.
Description
Dating principally from the 17th Century with later extensions over the 19th and 20th centuries, The Malt House is an outstanding example of a classic Grade II Listed Cotswold residence. With a handsome façade it boasts original features including stone mullion windows, stone fireplaces, and exposed beams with good ceiling height throughout. Having served as a much-loved family home for the current owners for over 20 years, it has been very well maintained and improved while preserving the considerable charm and character of this exceptional property.
The Malt House occupies a private position in this sought-after village with glorious views to the church and surrounding countryside. A welcoming family home, the living space flows beautifully round the central reception hall and staircase. The extensive entertaining space is complimented by well-proportioned spacious bedrooms on the first floor including master and guest suites as well as a separate guest wing.
The guest wing, at one end, has two bedrooms and a bathroom suited as staff or additional guest accommodation. Located within close proximity to the main house is a detached barn with garaging and a shower room and kitchenette with an open plan office/library on the first floor and sensational views.
The Malt House is fronted by beautifully landscaped gardens and terraces with sweeping lawns and a swimming pool. In all about 1.48 acres.
Ground Floor
The entrance hall leads to the dining room with wood panelling and an open fireplace. Dual aspect with views over the garden, and exposed beams.
The reception hall has a vaulted staircase to the first floor and entrance door to the rear of the house. Leads to the drawing room with fireplaces to either end and a pair of windows with window seats overlooking the garden with a French door to the large south facing terrace. The adjoining study is dual aspect and has an adjacent storeroom leading to a cloakroom. There is a boot room which leads to the second guest cloakroom.
The kitchen is divided into a service kitchen with a range of units incorporating a NEFF dishwasher and oven with hob. Double sink and wine fridge. Adjoining utility room with built in units with space for a washing machine, tumble dryer and fridge. The kitchen breakfast room has a range of hand-crafted cherry wood diamond bespoke units incorporating an Aga with decorative tile surround and fridge. Dining area seats ten with a ceiling lantern and French doors out to the west facing terrace. Morning room with wood burner and door to the garden.
First Floor
Vaulted landing with bookshelves and beautiful village views. Master bedroom suite with a dual aspect, vaulted ceiling and views. Dressing area with built in wardrobes. Bathroom. Guest bedroom suite overlooking the garden, dressing area with built in wardrobes and bathroom. Bedroom three has an adjoining cloakroom shared with bedroom four, both have built in wardrobes. Bedroom five has built-in wardrobes and views over the garden. Family Bathroom.
Guest Wing
Accessed from the drawing room and its own front door, the annexe offers very good accommodation for either guests or staff. A spacious hallway with access to the Plant Room also leads to the ground floor bedroom. Upstairs is a bathroom and second bedroom which could serve as a sitting room if required.
The Barn
Located within close proximity to the main house is a double garage with a separate entrance to a lovely study with one of the best views from the property. With a shower and kitchenette, it serves as an ideal self-contained home office.
Outside
The Malt House is approached through secure wooden gates and fronted by ample private parking leading to the house through wrought iron gates and the barn. The setting of the property is enchanting with a magical outlook over its gardens, the church and open countryside to the front and side. Substantial stone terraces adjoin the house offering an extension to the reception rooms for summer entertaining throughout the day. Steps lead down to the upper tier of the formal garden designed by Rosemary Verey, with a decorative stone terrace edged with lavender at the centre and bordered by herbaceous borders. Opening down to the lower garden which is mainly laid to lawn with the swimming pool and pool house. Sweeping lawns flow down to The Bothy and offer a wonderful space for garden games and relaxing.
At the turn of the Century, The Malt House was owned by the Clarke family, with a family member believed to have been married to a relative of Theodore Roosevelt. Two vines within the conservatory were a gift from Hampton Court. To the side of the house is another stone terrace leading to a par-terre garden. A gravel pathway leads round to the rear of the house. In all about 0.85 acres
Available by separate negotiation - The Bothy
The Bothy is accessed from the gardens of the main house or separately with a gated driveway from a private village lane (with a right of access) to the south of the property. With original features it has the added advantage of a large wine cellar. Sitting room/kitchen with vaulted ceiling and exposed beams. Open fireplace. Fitted kitchen to one end with oven and hob, washer/dryer, fridge, freezer and dishwasher. Double bedroom and bathroom. On the first floor is a mezzanine sitting area/study and the second bedroom. Walled terraced area to the front with a water feature. Lawned area. In all about 0.09 acres
Directions
From Cirencester take the B4425 towards Burford and after approximately 6 miles you will enter the village of Bibury. Continue through the village over the bridge and along the River Coln. Continue up the hill, passing the turning to the Church, and after a sharp right hand bend take the next right hand turn signposted to Coln St. Aldwyns, Hatherop and Quenington. The drive to The Malt House is located immediately on the right hand side.
what3words:///crystal.essay.yoga
位於英國的“Bibury, Cirencester, Gloucestershire, GL7 5NT”是一處4,825ft²英國出售單獨家庭住宅,Guided Price: GBP 3,500,000。這個高端的英國單獨家庭住宅共包括6間臥室和0間浴室。你也可以尋找更多英國的豪宅、或是搜索英國的出售豪宅。




















