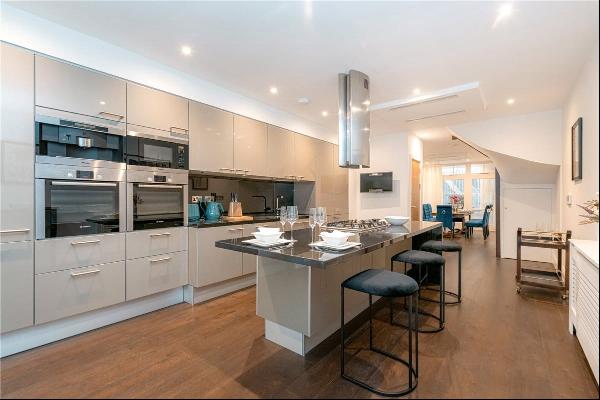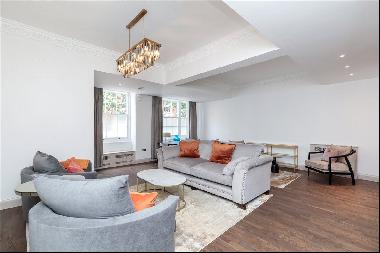出售, Offers Over: GBP 895,000
Inverlussa House, Achnamara, Lochgilphead, Argyll, PA31 8PT, 英國
樓盤類型 : 單獨家庭住宅
樓盤設計 : N/A
建築面積 : 3,485 ft² / 324 m²
佔地面積 : N/A
睡房 : 6
浴室 : 0
浴室(企缸) : 0
MLS#: N/A
樓盤簡介
Location
Inverlussa House is situated in the charming waterfront hamlet of Inverlussa near Achnamara. The area is well known for its mild climate and breathtaking scenery. The house is in an enviable location beside Loch Sween with beautiful views across the loch and the Tayvallich peninsula to the Paps of Jura.
Achnamara lies about a mile to the north of Inverlussal. Tayvallich, about eight miles by road, offers day to day amenities including a shop and the Tayvallich Inn.
Lochgilphead provides all the facilities expected of a small town with a health centre, supermarket, bank and secondary school. A wider range of retail, business and leisure facilities can be foundin Oban (43 miles).
Inverlussa enjoys outstanding views over Loch Sween which is famous for its fabulous sunsets, excellent sailing, islands and miles of varied coastline. Local moorings may be available. The sheltered anchorage on Loch Sween at Tayvallich is a popular location for yachting enthusiasts, as is nearby Crinan, location of the famous hotel and seafood restaurant of the same name.
The Crinan Canal provides a link from the Sound of Jura to Loch Fyne which in turn opens out into the Firth of Clyde. The dramatic coastline is combined with magnificent Highland scenery. There are opportunities for most outdoor sports and activities in the area include horse-riding, hill walking, golf, salmon fishing and stalking.
Oban is accessible for day trips and, as well as being the ferry gateway to Mull and other Hebridean islands, has a railway station. The islands of Jura, Islay, Colonsay and Gigha offer a
wealth of history and wildlife.
Description
Inverlussa is a beautiful 1820s Georgian house, formerly the North Knapdale Manse. It is approached by a curved lime tree avenue following the boundary of the River Lussa with the paddock to the front of the house, amenity woodland to the rear, steadings and orchard on the left and the walled garden on the right.
The house is a substantial, three storey property, constructed of rendered stone under a slate roof and offers spacious accommodation that is as ideal for family living as it is for entertaining.
The property retains many fine period features, including a handsome staircase with a mahogany and cast iron banister, decorative cornicing, original sash and case windows, working shutters and a light and airy interior along with generous Georgian proportions. The present owners have carefully upgraded the interior to offer a stylish and modern specification. Highlights include the attractive country-style kitchen and breakfast room with four oven AGA, and tiled floor; a dining room which is decorated in a calm, neutral palette and has wood flooring and a French door to the garden; the elegant drawing room with fireplace and a cosy sitting / family room.
There are six versatile bedrooms, three on the first floor, where the principal with an en suite bathroom is located, and three on the second floor, with a separate bathroom servicing each level.
In addition to this there is also a mature walled garden, glasshouses, orchard, fruit cage, paddock and amenity woodland, all of which extend to approximately 3.35 acres.
The gardens at Inverlussa have been carefully designed and
maintained to give an attractive backdrop to the house. The drive lined with mature lime trees sweeps up from the bay and is bordered on one side by the River Lussa and on the other by rhododendrons and various ornamental shrubs ending in a gravelled area providing a formal entrance to the house.
A stone arch leads from the front of the house to the carefully built walled garden with a terrace edged by herbaceous borders and lawns divided by further well stocked herbaceous borders, various specimen flowering shrubs edge the inner face of the stone walls. Steps from the terrace lead to a large traditional glasshouse.
Wrought iron gates on the east and west sides of the walled
garden lead to the amenity woodland and the banks of the River Lussa respectively. The paddock extends to approximately two acres and is edged with specimen trees, including spruce, horse chestnut and rowan. A well stocked orchard of apple and other fruit trees sits to the northeast of the paddock along with a large fruit cage protecting a wide variety of soft fruit.
Outbuildings
Lying to the north of the house is a range of traditional steading and outbuildings constructed of stone under a slate roof. The former farm steading and stables had planning consent (now expired) for conversion to a residential dwelling. This building may offer potential for conversion to a wide range of uses, including holiday accommodation, subject to obtaining the relevant planning permission, previous planning application reference number 00/01847/DET.
The outbuildings comprise:
Garage
Three stores
Former wash house
Stable
Log store
Store room
Directions
From Glasgow travel westbound on the M8, leaving at junction 30 and crossing the Erskine Bridge. Proceed on the A82 along the shore of Loch Lomond to Tarbet. Take the A83 to Lochgilphead, then take the A816 northbound and after about 1.5 miles turn on to the B841, crossing the Crinan Canal. On passing through Bellanoch, take the B8025 signed to Tayvallich. Continue on this road for about a mile, taking the left fork to Achnamara. About half a mile south of the village, continue past the road signed for Inverlussa and turn left before the stone bridge onto the driveway to Inverlussa House.
更多
Inverlussa House is situated in the charming waterfront hamlet of Inverlussa near Achnamara. The area is well known for its mild climate and breathtaking scenery. The house is in an enviable location beside Loch Sween with beautiful views across the loch and the Tayvallich peninsula to the Paps of Jura.
Achnamara lies about a mile to the north of Inverlussal. Tayvallich, about eight miles by road, offers day to day amenities including a shop and the Tayvallich Inn.
Lochgilphead provides all the facilities expected of a small town with a health centre, supermarket, bank and secondary school. A wider range of retail, business and leisure facilities can be foundin Oban (43 miles).
Inverlussa enjoys outstanding views over Loch Sween which is famous for its fabulous sunsets, excellent sailing, islands and miles of varied coastline. Local moorings may be available. The sheltered anchorage on Loch Sween at Tayvallich is a popular location for yachting enthusiasts, as is nearby Crinan, location of the famous hotel and seafood restaurant of the same name.
The Crinan Canal provides a link from the Sound of Jura to Loch Fyne which in turn opens out into the Firth of Clyde. The dramatic coastline is combined with magnificent Highland scenery. There are opportunities for most outdoor sports and activities in the area include horse-riding, hill walking, golf, salmon fishing and stalking.
Oban is accessible for day trips and, as well as being the ferry gateway to Mull and other Hebridean islands, has a railway station. The islands of Jura, Islay, Colonsay and Gigha offer a
wealth of history and wildlife.
Description
Inverlussa is a beautiful 1820s Georgian house, formerly the North Knapdale Manse. It is approached by a curved lime tree avenue following the boundary of the River Lussa with the paddock to the front of the house, amenity woodland to the rear, steadings and orchard on the left and the walled garden on the right.
The house is a substantial, three storey property, constructed of rendered stone under a slate roof and offers spacious accommodation that is as ideal for family living as it is for entertaining.
The property retains many fine period features, including a handsome staircase with a mahogany and cast iron banister, decorative cornicing, original sash and case windows, working shutters and a light and airy interior along with generous Georgian proportions. The present owners have carefully upgraded the interior to offer a stylish and modern specification. Highlights include the attractive country-style kitchen and breakfast room with four oven AGA, and tiled floor; a dining room which is decorated in a calm, neutral palette and has wood flooring and a French door to the garden; the elegant drawing room with fireplace and a cosy sitting / family room.
There are six versatile bedrooms, three on the first floor, where the principal with an en suite bathroom is located, and three on the second floor, with a separate bathroom servicing each level.
In addition to this there is also a mature walled garden, glasshouses, orchard, fruit cage, paddock and amenity woodland, all of which extend to approximately 3.35 acres.
The gardens at Inverlussa have been carefully designed and
maintained to give an attractive backdrop to the house. The drive lined with mature lime trees sweeps up from the bay and is bordered on one side by the River Lussa and on the other by rhododendrons and various ornamental shrubs ending in a gravelled area providing a formal entrance to the house.
A stone arch leads from the front of the house to the carefully built walled garden with a terrace edged by herbaceous borders and lawns divided by further well stocked herbaceous borders, various specimen flowering shrubs edge the inner face of the stone walls. Steps from the terrace lead to a large traditional glasshouse.
Wrought iron gates on the east and west sides of the walled
garden lead to the amenity woodland and the banks of the River Lussa respectively. The paddock extends to approximately two acres and is edged with specimen trees, including spruce, horse chestnut and rowan. A well stocked orchard of apple and other fruit trees sits to the northeast of the paddock along with a large fruit cage protecting a wide variety of soft fruit.
Outbuildings
Lying to the north of the house is a range of traditional steading and outbuildings constructed of stone under a slate roof. The former farm steading and stables had planning consent (now expired) for conversion to a residential dwelling. This building may offer potential for conversion to a wide range of uses, including holiday accommodation, subject to obtaining the relevant planning permission, previous planning application reference number 00/01847/DET.
The outbuildings comprise:
Garage
Three stores
Former wash house
Stable
Log store
Store room
Directions
From Glasgow travel westbound on the M8, leaving at junction 30 and crossing the Erskine Bridge. Proceed on the A82 along the shore of Loch Lomond to Tarbet. Take the A83 to Lochgilphead, then take the A816 northbound and after about 1.5 miles turn on to the B841, crossing the Crinan Canal. On passing through Bellanoch, take the B8025 signed to Tayvallich. Continue on this road for about a mile, taking the left fork to Achnamara. About half a mile south of the village, continue past the road signed for Inverlussa and turn left before the stone bridge onto the driveway to Inverlussa House.
位於英國的“Inverlussa House, Achnamara, Lochgilphead, Argyll, PA31 8PT”是一處3,485ft²英國出售單獨家庭住宅,Offers Over: GBP 895,000。這個高端的英國單獨家庭住宅共包括6間臥室和0間浴室。你也可以尋找更多英國的豪宅、或是搜索英國的出售豪宅。




















