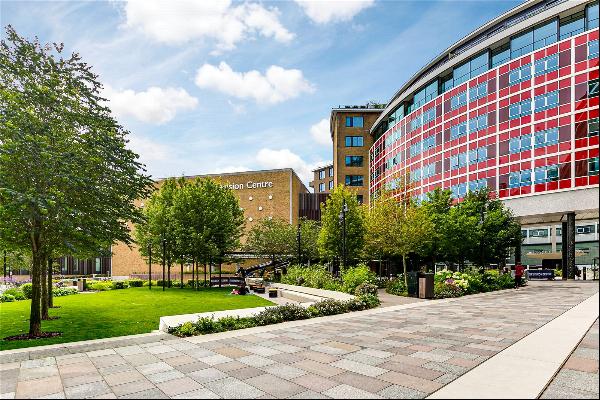出售, Guided Price: GBP 1,495,000
Clonmore Street, Wimbledon, London, SW18 5EY, 倫敦, 英格蘭, 英國
樓盤類型 : 單獨家庭住宅
樓盤設計 : N/A
建築面積 : 1,757 ft² / 163 m²
佔地面積 : N/A
睡房 : 5
浴室 : 0
浴室(企缸) : 0
MLS#: N/A
樓盤簡介
Location
Clonmore Street is well located on the Southfields grid and around 350 metres from Southfields Underground Station, District line. Southfields is a thriving London village with a good collection of day to day shops and restaurants.
Wimbledon Park offers a fantastic open space with a delightful boating lake, tennis courts and sports pitches and is around 500m away. Further afield Wimbledon Village (approx. 1.7 miles) is well known for its pretty boutiques and restaurants with access to Wimbledon Common offering 1,200 acres of wonderful open space.
Wimbledon Park Montessori School and Sheringdale Primary are within 800 metres and the highly regarded King's College School, Putney High and Wimbledon High are within 2.5 miles. The famous All England Lawn Tennis Club is within 1 mile.
Source of times www.tfl.gov.uk
Source of distances Google Pedometer
All measurements are approximate.
Description
This superb five bedroom family house is set back from the road behind a pretty front garden with fitted bin/bike storage.
The property opens into a deep hallway with a guest cloakroom. To the front is a generous bay fronted double reception room with café style shutters, an attractive fireplace, fitted cabinetry and useful display shelving. The rear reception space is set up as a playroom and flows through to a wonderful open plan kitchen/dining area. The bespoke Shaker style kitchen features herringbone wood flooring, a large central island and fully integrated appliances. Full height bi folding glass doors open to a beautifully landscaped south-west facing garden complete with a garden shed. There is also a practical utility room with space for a washer, dryer and storage.
Upstairs, on the first floor to the front is a generous double bedroom benefitting from good natural light and excellent fitted wardrobe space. There are a further two double bedrooms with a modern family bathroom featuring both a bathtub and a separate glass rainfall shower. On the top floor, is the principal bedroom with a stylish en suite shower room with an additional double bedroom alongside and useful storage.
更多
Clonmore Street is well located on the Southfields grid and around 350 metres from Southfields Underground Station, District line. Southfields is a thriving London village with a good collection of day to day shops and restaurants.
Wimbledon Park offers a fantastic open space with a delightful boating lake, tennis courts and sports pitches and is around 500m away. Further afield Wimbledon Village (approx. 1.7 miles) is well known for its pretty boutiques and restaurants with access to Wimbledon Common offering 1,200 acres of wonderful open space.
Wimbledon Park Montessori School and Sheringdale Primary are within 800 metres and the highly regarded King's College School, Putney High and Wimbledon High are within 2.5 miles. The famous All England Lawn Tennis Club is within 1 mile.
Source of times www.tfl.gov.uk
Source of distances Google Pedometer
All measurements are approximate.
Description
This superb five bedroom family house is set back from the road behind a pretty front garden with fitted bin/bike storage.
The property opens into a deep hallway with a guest cloakroom. To the front is a generous bay fronted double reception room with café style shutters, an attractive fireplace, fitted cabinetry and useful display shelving. The rear reception space is set up as a playroom and flows through to a wonderful open plan kitchen/dining area. The bespoke Shaker style kitchen features herringbone wood flooring, a large central island and fully integrated appliances. Full height bi folding glass doors open to a beautifully landscaped south-west facing garden complete with a garden shed. There is also a practical utility room with space for a washer, dryer and storage.
Upstairs, on the first floor to the front is a generous double bedroom benefitting from good natural light and excellent fitted wardrobe space. There are a further two double bedrooms with a modern family bathroom featuring both a bathtub and a separate glass rainfall shower. On the top floor, is the principal bedroom with a stylish en suite shower room with an additional double bedroom alongside and useful storage.




















