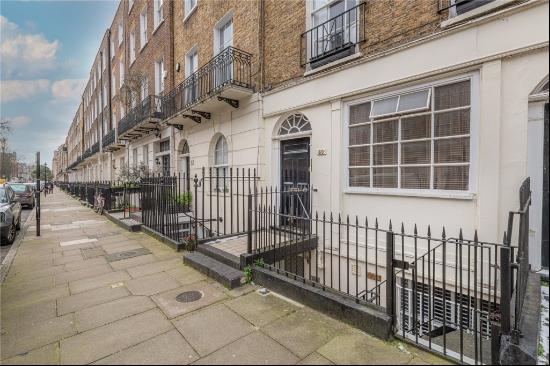出售, Guided Price: GBP 3,250,000
Vardens Road, London, SW11 1RH, 倫敦, 英格蘭, 英國
樓盤類型 : 公寓
樓盤設計 : N/A
建築面積 : 2,787 ft² / 259 m²
佔地面積 : N/A
睡房 : 5
浴室 : 0
浴室(企缸) : 0
MLS#: N/A
樓盤簡介
Location
Vardens Road is close to the wonderful facilities on Wandsworth Common (0.3 miles) and the excellent shops, wine bars and restaurants on both St John's Hill (<100 meters) and Northcote Road (0.4 miles).
Wandsworth Common is a fantastic open space offering a selection of leisure activities including tennis courts, a bowls club, children's playgrounds and a café. Transport is good with Clapham Junction 0.3 miles away, approximately a 5 minute walk.
There is a good selection of schools locally including Emanuel School, Finton House, Northcote Lodge, Thomas's Clapham, as well as many currently rated Ofsted-Outstanding state schools and excellent access to various well-known London day schools.
All distances are approximate.
Description
Set back from the road with off-street parking, this idyllic home offers four floors of superbly arranged accommodation.
Upon entry you are welcomed into a beautiful hallway with a sweeping staircase and downstairs cloakroom. To the right is the cosy downstairs sitting room, fitted with a slate open fireplace and original sliding window shutters and dado panelling. The well-equipped modern kitchen/dining room flows just off the sitting room and is equipped with a large central island, comfortable dining space for ten or more and ample pantry storage. A large utility room offers additional storage space and laundry facilities.
Large bi-folding doors to the rear offer views over the beautifully planted 53ft west-facing mature walled garden. The garden is laid mostly to lawn with a patio space against the house, perfect for alfresco dining in the warmer months. To the rear of the garden is the studio which provides a fantastic home office space. There is in addition secure garden storage and a covered open area.
Bedroom five, which is currently laid out as a sitting room, is located to the rear of the ground floor and enjoys French doors onto the patio.
The first floor holds the outstanding reception room/ library. Boasting ceilings of over three metres high, it has the original marble fireplace and vast sash windows flooding the room with light. The library has been wonderfully designed with floor to ceiling shelving, a reading nook and modern glass flooring, looking through to the lower level. A second set of glass bi-fold doors lead out onto the sun terrace. The first floor is completed by an attractive shower room.
The principal bedroom suite and bedroom two (which is currently laid out as a home office) are found on the second floor. The principal bedroom is fitted with built-in wardrobes and an ensuite bathroom with shower and further fitted wardrobes. The third floor completes the property holding two further bedrooms, both served by a family bathroom with both bath and separate shower which, as with all the bath/shower rooms, is fitted out with Portuguese limestone.
更多
Vardens Road is close to the wonderful facilities on Wandsworth Common (0.3 miles) and the excellent shops, wine bars and restaurants on both St John's Hill (<100 meters) and Northcote Road (0.4 miles).
Wandsworth Common is a fantastic open space offering a selection of leisure activities including tennis courts, a bowls club, children's playgrounds and a café. Transport is good with Clapham Junction 0.3 miles away, approximately a 5 minute walk.
There is a good selection of schools locally including Emanuel School, Finton House, Northcote Lodge, Thomas's Clapham, as well as many currently rated Ofsted-Outstanding state schools and excellent access to various well-known London day schools.
All distances are approximate.
Description
Set back from the road with off-street parking, this idyllic home offers four floors of superbly arranged accommodation.
Upon entry you are welcomed into a beautiful hallway with a sweeping staircase and downstairs cloakroom. To the right is the cosy downstairs sitting room, fitted with a slate open fireplace and original sliding window shutters and dado panelling. The well-equipped modern kitchen/dining room flows just off the sitting room and is equipped with a large central island, comfortable dining space for ten or more and ample pantry storage. A large utility room offers additional storage space and laundry facilities.
Large bi-folding doors to the rear offer views over the beautifully planted 53ft west-facing mature walled garden. The garden is laid mostly to lawn with a patio space against the house, perfect for alfresco dining in the warmer months. To the rear of the garden is the studio which provides a fantastic home office space. There is in addition secure garden storage and a covered open area.
Bedroom five, which is currently laid out as a sitting room, is located to the rear of the ground floor and enjoys French doors onto the patio.
The first floor holds the outstanding reception room/ library. Boasting ceilings of over three metres high, it has the original marble fireplace and vast sash windows flooding the room with light. The library has been wonderfully designed with floor to ceiling shelving, a reading nook and modern glass flooring, looking through to the lower level. A second set of glass bi-fold doors lead out onto the sun terrace. The first floor is completed by an attractive shower room.
The principal bedroom suite and bedroom two (which is currently laid out as a home office) are found on the second floor. The principal bedroom is fitted with built-in wardrobes and an ensuite bathroom with shower and further fitted wardrobes. The third floor completes the property holding two further bedrooms, both served by a family bathroom with both bath and separate shower which, as with all the bath/shower rooms, is fitted out with Portuguese limestone.



















