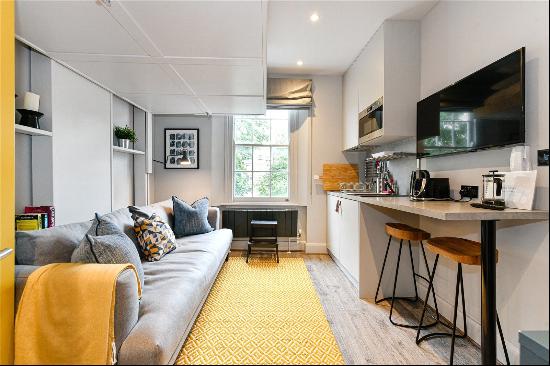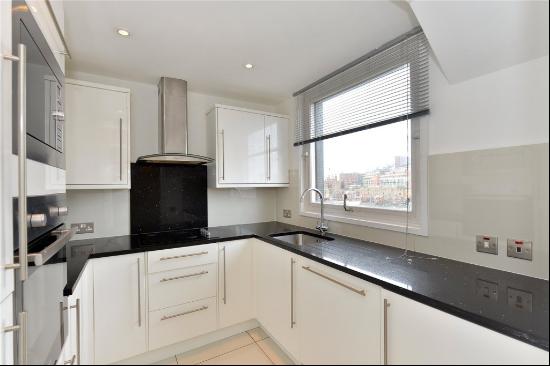出售, Guided Price: GBP 3,250,000
Strawberry Vale, Twickenham, TW1 4RX, 英國
樓盤類型 : 單獨家庭住宅
樓盤設計 : N/A
建築面積 : 3,763 ft² / 350 m²
佔地面積 : N/A
睡房 : 4
浴室 : 0
浴室(企缸) : 0
MLS#: N/A
樓盤簡介
Location
The closest train station is Strawberry Hill which is approximately 0.7 miles away and provides links to London Waterloo via Richmond or Wimbledon. Local bus services run from approximately 0.2 miles away and offer direct links to Teddington High Street, Hampton, and Twickenham.
Nearby Twickenham train station provides a fast service and direct service into London Waterloo, which takes approximately twenty-five minutes.
Teddington High Street is approximately 0.6 miles from the property. Twickenham provides you with the best of both worlds with efficient transport links and picturesque green spaces including Radnor Gardens and Twickenham Green. The High Street offers a range supermarkets, shops, and restaurants. While Church Street is home to boutique shops, and cafes. There is an array of entertainment venues including museums, theatres, and Twickenham Stadium, home of England Rugby.
The surrounding area is well suited for family life with numerous recreational facilities, fabulous golf courses, riding stables, and local sports teams. The much acclaimed Lensbury Club is easily accessible by car or public transport from the property. The renown private sports club provides an extensive range of sailing and leisure facilities.
Teddington Lock is approximately 0.8 miles away from the property which provides a link across the river to the Ham Lands. This stunning nature reserve offers 72 hectares to explore. Bushey Park the second largest of London's Royal Parks is approximately 1.4 miles from the property providing scenic walks.
The local schools include Newlands House, Radnor House, Waldegrave Girls, St Catherine's, St James's, The Mall, Teddington School, Hampton Boys and Lady Eleanor Holles.
Description
Exquisitely remodelled and extended detached waterside residence, a testament to architectural elegance and luxurious living. With approximately 3,763 square feet of meticulously crafted space, this home is a harmonious blend of sophistication and comfort, spread over three lavish floors.
This extraordinary and rarely available residence, where striking glass elements merge seamlessly with textures, complimentary materials, and exceptional clean lines creates an architectural masterpiece.
The impeccable ground floor where every detail has been thoughtfully designed to create an unparalleled living experience through the grand entrance, you're greeted by an impressive hall that sets the stage for the opulence that awaits. The hall exudes sophistication, with its sleek lines and pristine finishes, providing a seamless transition into the heart of the home.
At the centre of the hall lies the pièce de résistance - the central bespoke staircase. A true engineering marvel, this architectural masterpiece combines wood and glass to create a visual spectacle that captivates the senses. Towering glass elements extend from the walls, flooding the home with natural light and offering breath-taking views of the surrounding landscape. Ascending or descending this staircase is an experience in itself, with every step offering a glimpse into the beauty of the home.
Moving towards the back of the ground floor, you'll find the epitome of modern living - a spectacular reception/dining room/kitchen. This expansive space boasts proportions rarely seen, seamlessly integrating living, dining, and culinary areas into one harmonious environment. Floor-to-ceiling windows frame panoramic views of the sprawling circa 100-foot garden and the tranquil waters beyond, blurring the lines between indoor and outdoor living. A utility room with side access adds convenience and functionality to this already impressive space.
Venturing to the first floor is the principal bedroom suite. This sumptuous retreat occupies the entire back of the floor, offering panoramic views of the enviable gardens and the majestic River Thames. Complete with a walk-in wardrobe and spacious bathroom, this sanctuary is designed for ultimate relaxation and indulgence. A bedroom with an en-suite, another bedroom, and a family shower room provide additional comfort and convenience on this floor.
Ascending to the top floor, you'll find a multi-purpose space that offers endless possibilities. Currently set up as a bedroom with a shower room, this versatile area boasts incredible views of the river and beyond, making it the perfect space for relaxation or entertainment.
Attractively offered to the market with no onward chain.
更多
The closest train station is Strawberry Hill which is approximately 0.7 miles away and provides links to London Waterloo via Richmond or Wimbledon. Local bus services run from approximately 0.2 miles away and offer direct links to Teddington High Street, Hampton, and Twickenham.
Nearby Twickenham train station provides a fast service and direct service into London Waterloo, which takes approximately twenty-five minutes.
Teddington High Street is approximately 0.6 miles from the property. Twickenham provides you with the best of both worlds with efficient transport links and picturesque green spaces including Radnor Gardens and Twickenham Green. The High Street offers a range supermarkets, shops, and restaurants. While Church Street is home to boutique shops, and cafes. There is an array of entertainment venues including museums, theatres, and Twickenham Stadium, home of England Rugby.
The surrounding area is well suited for family life with numerous recreational facilities, fabulous golf courses, riding stables, and local sports teams. The much acclaimed Lensbury Club is easily accessible by car or public transport from the property. The renown private sports club provides an extensive range of sailing and leisure facilities.
Teddington Lock is approximately 0.8 miles away from the property which provides a link across the river to the Ham Lands. This stunning nature reserve offers 72 hectares to explore. Bushey Park the second largest of London's Royal Parks is approximately 1.4 miles from the property providing scenic walks.
The local schools include Newlands House, Radnor House, Waldegrave Girls, St Catherine's, St James's, The Mall, Teddington School, Hampton Boys and Lady Eleanor Holles.
Description
Exquisitely remodelled and extended detached waterside residence, a testament to architectural elegance and luxurious living. With approximately 3,763 square feet of meticulously crafted space, this home is a harmonious blend of sophistication and comfort, spread over three lavish floors.
This extraordinary and rarely available residence, where striking glass elements merge seamlessly with textures, complimentary materials, and exceptional clean lines creates an architectural masterpiece.
The impeccable ground floor where every detail has been thoughtfully designed to create an unparalleled living experience through the grand entrance, you're greeted by an impressive hall that sets the stage for the opulence that awaits. The hall exudes sophistication, with its sleek lines and pristine finishes, providing a seamless transition into the heart of the home.
At the centre of the hall lies the pièce de résistance - the central bespoke staircase. A true engineering marvel, this architectural masterpiece combines wood and glass to create a visual spectacle that captivates the senses. Towering glass elements extend from the walls, flooding the home with natural light and offering breath-taking views of the surrounding landscape. Ascending or descending this staircase is an experience in itself, with every step offering a glimpse into the beauty of the home.
Moving towards the back of the ground floor, you'll find the epitome of modern living - a spectacular reception/dining room/kitchen. This expansive space boasts proportions rarely seen, seamlessly integrating living, dining, and culinary areas into one harmonious environment. Floor-to-ceiling windows frame panoramic views of the sprawling circa 100-foot garden and the tranquil waters beyond, blurring the lines between indoor and outdoor living. A utility room with side access adds convenience and functionality to this already impressive space.
Venturing to the first floor is the principal bedroom suite. This sumptuous retreat occupies the entire back of the floor, offering panoramic views of the enviable gardens and the majestic River Thames. Complete with a walk-in wardrobe and spacious bathroom, this sanctuary is designed for ultimate relaxation and indulgence. A bedroom with an en-suite, another bedroom, and a family shower room provide additional comfort and convenience on this floor.
Ascending to the top floor, you'll find a multi-purpose space that offers endless possibilities. Currently set up as a bedroom with a shower room, this versatile area boasts incredible views of the river and beyond, making it the perfect space for relaxation or entertainment.
Attractively offered to the market with no onward chain.
位於英國的“Strawberry Vale, Twickenham, TW1 4RX”是一處3,763ft²英國出售單獨家庭住宅,Guided Price: GBP 3,250,000。這個高端的英國單獨家庭住宅共包括4間臥室和0間浴室。你也可以尋找更多英國的豪宅、或是搜索英國的出售豪宅。




















