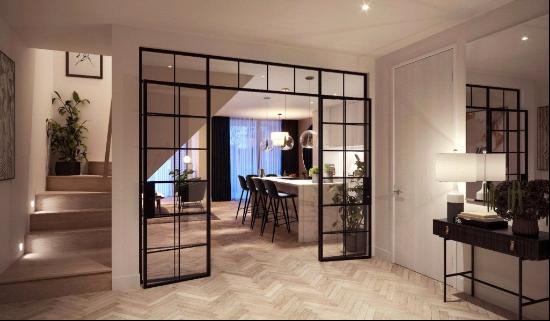出售, Guided Price: GBP 775,000
Jackson Road, London, N7 6EJ, 倫敦, 英格蘭, 英國
樓盤類型 : 普通公寓
樓盤設計 : N/A
建築面積 : 1,017 ft² / 94 m²
佔地面積 : N/A
睡房 : 4
浴室 : 0
浴室(企缸) : 0
MLS#: N/A
樓盤簡介
Location
Located on Jackson Road, a residential street branching off from Holloway Road, residents enjoy easy access to the Holloway Road Underground station, providing direct routes to the West End and Heathrow. Drayton Park station offers National Rail services to Moorgate and Kings Cross/St Pancras International. Nearby Waitrose caters to daily shopping needs, while the lively atmosphere of Upper Street beckons with its array of bars, restaurants, and boutique shops.
Description
The property boasts a private ground floor entrance, lending a sense of seclusion to this charming Victorian building nestled at the end of a terrace. Spread across the second and third floors, the accommodation begins with a generous reception room adorned with a fireplace and flanked by two front-facing windows, flooding the space with natural light. A separate kitchen, contemporary shower room, and one of the four bedrooms are situated on the half landing level. Ascending to the third floor reveals three additional bedrooms, offering the potential for a reconfiguration to include an extra bathroom if desired.
更多
Located on Jackson Road, a residential street branching off from Holloway Road, residents enjoy easy access to the Holloway Road Underground station, providing direct routes to the West End and Heathrow. Drayton Park station offers National Rail services to Moorgate and Kings Cross/St Pancras International. Nearby Waitrose caters to daily shopping needs, while the lively atmosphere of Upper Street beckons with its array of bars, restaurants, and boutique shops.
Description
The property boasts a private ground floor entrance, lending a sense of seclusion to this charming Victorian building nestled at the end of a terrace. Spread across the second and third floors, the accommodation begins with a generous reception room adorned with a fireplace and flanked by two front-facing windows, flooding the space with natural light. A separate kitchen, contemporary shower room, and one of the four bedrooms are situated on the half landing level. Ascending to the third floor reveals three additional bedrooms, offering the potential for a reconfiguration to include an extra bathroom if desired.

















