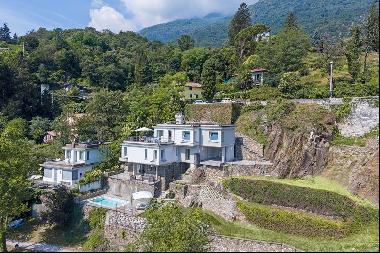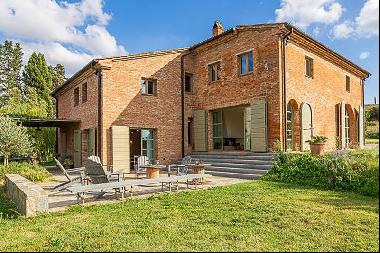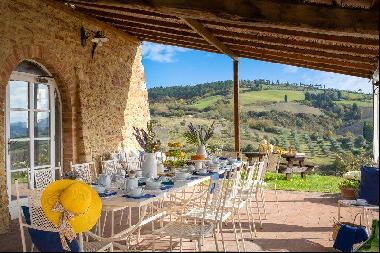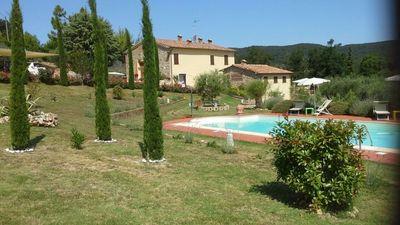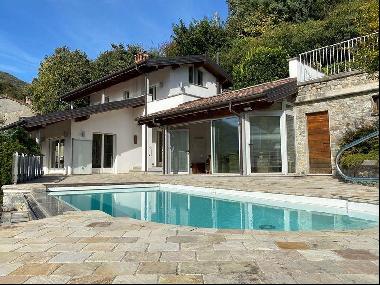出售, USD 1,739,955
Via Colle Aurelia, 意大利
樓盤類型 : 其他住宅
樓盤設計 : N/A
建築面積 : 6,996 ft² / 650 m²
佔地面積 : N/A
睡房 : 8
浴室 : 6
浴室(企缸) : 0
MLS#: RE-2993
樓盤簡介
Within the exclusive Colle Aurelia 1100 area, Christie's Real Estate International - Rome Exclusive offers for sale a splendid villa with a large garden with swimming pool, as well as two large garages. The property was built in the 1960s by the architect Giuseppe Forti, based on the design of Wright's waterfall house, and is currently divided into 3 units on several levels, each with an independent entrance. The main body is spread over 4 floors: from the entrance we access a large reception area, with fireplace, guest service, a dining area and kitchen with dining area. Upstairs, we find 3 bedrooms with 3 bathrooms. In the attic, a living room and a bedroom with bathroom. Going down to the lower floor there is a double living room with a billiard corner. From this last level you can access the cellars and the service apartment consisting of bedroom, kitchen and bathroom. The third apartment, however, is divided as follows: large living room overlooking the swimming pool, kitchen, 3 bedrooms, 2 bathrooms and a study. The villa is in excellent condition and is characterized by fine finishes such as custom-made carpentry, railings on the windows, wooden window frames with double glazing, alarm system and independent heating with boiler: Viessmann oil burner that heats the water and the oil throughout the house, there are three external tanks A, B, C to operate the burner, the photovoltaic panels on the roof which generate storage energy which heat the water in the francoils mostly in the spring and summer periods, this electricity produced is diverted by the consumption with a six-monthly credit from Enel.
更多
位於意大利的“Splendid villa with a large garden with swimming pool”是一處6,996ft²意大利出售其他住宅,USD 1,739,955。這個高端的意大利其他住宅共包括8間臥室和6間浴室。你也可以尋找更多意大利的豪宅、或是搜索意大利的出售豪宅。



