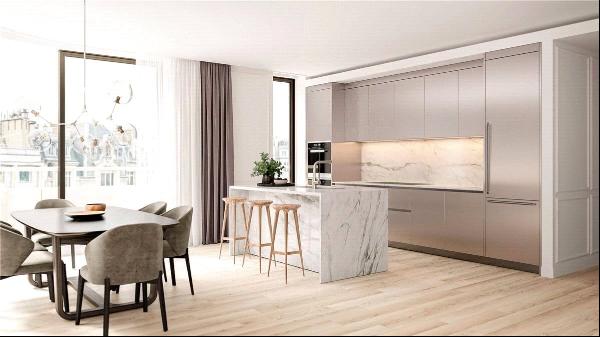出售, Guided Price: GBP 6,950,000
Trevor Street, London, SW7 1DX, 倫敦, 英格蘭, 英國
樓盤類型 : 單獨家庭住宅
樓盤設計 : N/A
建築面積 : 3,009 ft² / 280 m²
佔地面積 : N/A
睡房 : 5
浴室 : 0
浴室(企缸) : 0
MLS#: N/A
樓盤簡介
Location
Trevor Street runs south from Knightsbridge into Trevor Square, making the house extremely well located for a range of shopping, restaurants and other amenities. These include the iconic department stores of Harvey Nichols and Harrods, a wide selection of five star hotels, the open green spaces of Hyde Park, the Royal Albert Hall, Imperial College and other world-class schools, thus making it a distinguished international address. Transport links include Knightsbridge Underground Station (0.2 miles) and South Kensington Underground Station (0.8 miles).
Description
An exceptional mid terraced, grade II listed period town house, which has been refurbished and interior designed to a high standard. The house has been imaginatively extended under the garden to create a functional and private family living space, offering a tranquil atmosphere in the heart of Central London.
The property also features a bespoke kitchen, a 25ft west facing garden and a principal bedroom with large en suite dressing room and bathroom. There are a further four bedrooms on the second, third and lower ground floor.
更多
Trevor Street runs south from Knightsbridge into Trevor Square, making the house extremely well located for a range of shopping, restaurants and other amenities. These include the iconic department stores of Harvey Nichols and Harrods, a wide selection of five star hotels, the open green spaces of Hyde Park, the Royal Albert Hall, Imperial College and other world-class schools, thus making it a distinguished international address. Transport links include Knightsbridge Underground Station (0.2 miles) and South Kensington Underground Station (0.8 miles).
Description
An exceptional mid terraced, grade II listed period town house, which has been refurbished and interior designed to a high standard. The house has been imaginatively extended under the garden to create a functional and private family living space, offering a tranquil atmosphere in the heart of Central London.
The property also features a bespoke kitchen, a 25ft west facing garden and a principal bedroom with large en suite dressing room and bathroom. There are a further four bedrooms on the second, third and lower ground floor.


















