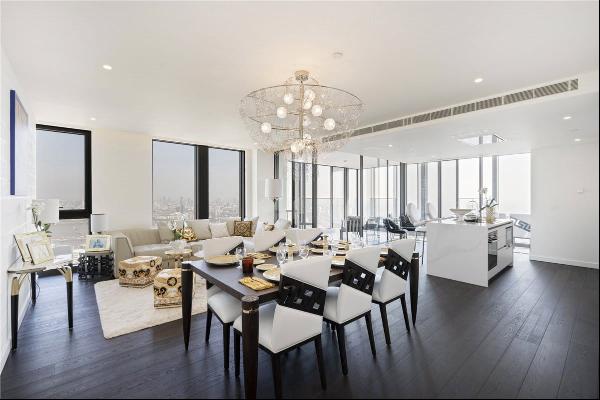出售, Guided Price: GBP 575,000
Colmans Wharf, 45 Morris Road, Poplar, London, E14 6PA, 倫敦, 英格蘭, 英國
樓盤類型 : 普通公寓
樓盤設計 : N/A
建築面積 : 973 ft² / 90 m²
佔地面積 : N/A
睡房 : 1
浴室 : 0
浴室(企缸) : 0
MLS#: N/A
樓盤簡介
Location
Colmans Wharf is located just to the south of Limehouse Cut, a vibrant area which is currently undergoing significant redevelopment. There are plenty of shops bars and restaurants within easy reach, and Langdon Park DLR is positioned just 0.2 miles away, offering swift connectivity into both Canary Wharf and Bank.
All times and distances are approximate.
Description
Internal viewing comes highly recommended on this superb one bedroom warehouse conversion, which needs to be seen to be appreciated. Boasting approximately 973 sq ft of living space, this impressive conversion retains plenty of original character with high ceilings, exposed brickwork, concrete floors and large crittall windows. Internally, there is a vast open plan living area which is of generous size and proportion, also encompassing a quality fitted kitchen, and further providing access out onto a private balcony. There is a stylish re-fitted bathroom suite, and a sizeable bedroom area, which is positioned upon the mezzanine floor.
The privately gated complex, which once operated as Spratt's dog biscuit factory, was converted in 1985 and consists of six multi-story warehouses, grouped around courtyards. The development provides an exciting and vibrant living community, occupied by many artists and creatives. Residents will benefit from secure fob entry and off street parking.
Agents note: We wish to inform prospective buyers of this property that the seller is an employee of Savills.
更多
Colmans Wharf is located just to the south of Limehouse Cut, a vibrant area which is currently undergoing significant redevelopment. There are plenty of shops bars and restaurants within easy reach, and Langdon Park DLR is positioned just 0.2 miles away, offering swift connectivity into both Canary Wharf and Bank.
All times and distances are approximate.
Description
Internal viewing comes highly recommended on this superb one bedroom warehouse conversion, which needs to be seen to be appreciated. Boasting approximately 973 sq ft of living space, this impressive conversion retains plenty of original character with high ceilings, exposed brickwork, concrete floors and large crittall windows. Internally, there is a vast open plan living area which is of generous size and proportion, also encompassing a quality fitted kitchen, and further providing access out onto a private balcony. There is a stylish re-fitted bathroom suite, and a sizeable bedroom area, which is positioned upon the mezzanine floor.
The privately gated complex, which once operated as Spratt's dog biscuit factory, was converted in 1985 and consists of six multi-story warehouses, grouped around courtyards. The development provides an exciting and vibrant living community, occupied by many artists and creatives. Residents will benefit from secure fob entry and off street parking.
Agents note: We wish to inform prospective buyers of this property that the seller is an employee of Savills.




















