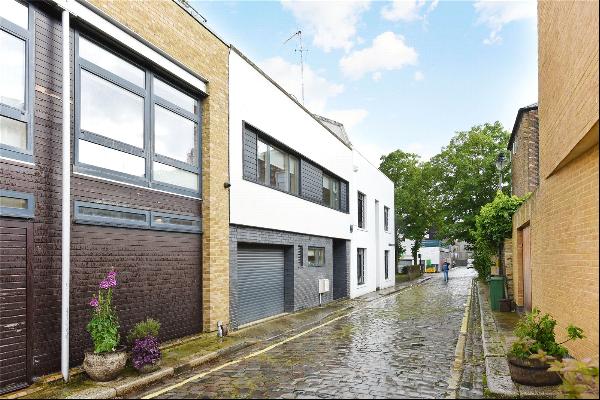出售, Guided Price: GBP 1,850,000
Englewood Road, London, SW12 9NZ, 倫敦, 英格蘭, 英國
樓盤類型 : 單獨家庭住宅
樓盤設計 : N/A
建築面積 : 2,366 ft² / 220 m²
佔地面積 : N/A
睡房 : 5
浴室 : 0
浴室(企缸) : 0
MLS#: N/A
樓盤簡介
Location
Englewood Road is a popular, one way, tree lined street situated close (200 yards) to the open expanses of Clapham Common.
The area is much sought after due to its close proximity (0.3 miles) to excellent shops, bars and restaurants on Abbeville Road.
There is also a good selection of both state and private schools in the area.
Clapham South is the nearest underground transport being approximately 0.2 miles away with Northern line services in to the City and West End.
Description
This wonderful family home benefits from great entertaining and living space provided by the double reception room, dining room and kitchen.
The reception room is highlighted by original fireplaces, beautiful cornicing and has French doors which open out onto the garden. The dining room provides further entertaining space, featuring another original fireplace, and leads onto the kitchen.
The kitchen is fully fitted with a range of appliances, including a Rangemaster and has good storage space. The garden can also be accessed via the kitchen. There is also a guest cloakroom on the ground floor.
The five bedrooms are arranged over two floors, which includes a principal bedroom with an en suite bathroom on the first floor.
The pretty garden benefits from a terrace which provides a great alfresco dining area. The house also benefits from further eaves storage and cellar space.
更多
Englewood Road is a popular, one way, tree lined street situated close (200 yards) to the open expanses of Clapham Common.
The area is much sought after due to its close proximity (0.3 miles) to excellent shops, bars and restaurants on Abbeville Road.
There is also a good selection of both state and private schools in the area.
Clapham South is the nearest underground transport being approximately 0.2 miles away with Northern line services in to the City and West End.
Description
This wonderful family home benefits from great entertaining and living space provided by the double reception room, dining room and kitchen.
The reception room is highlighted by original fireplaces, beautiful cornicing and has French doors which open out onto the garden. The dining room provides further entertaining space, featuring another original fireplace, and leads onto the kitchen.
The kitchen is fully fitted with a range of appliances, including a Rangemaster and has good storage space. The garden can also be accessed via the kitchen. There is also a guest cloakroom on the ground floor.
The five bedrooms are arranged over two floors, which includes a principal bedroom with an en suite bathroom on the first floor.
The pretty garden benefits from a terrace which provides a great alfresco dining area. The house also benefits from further eaves storage and cellar space.
















