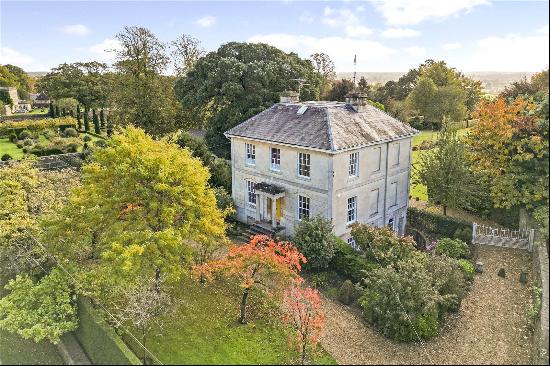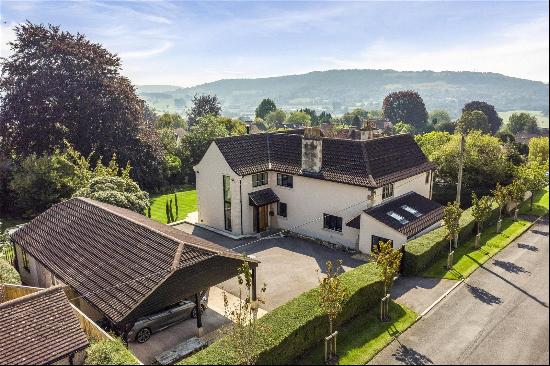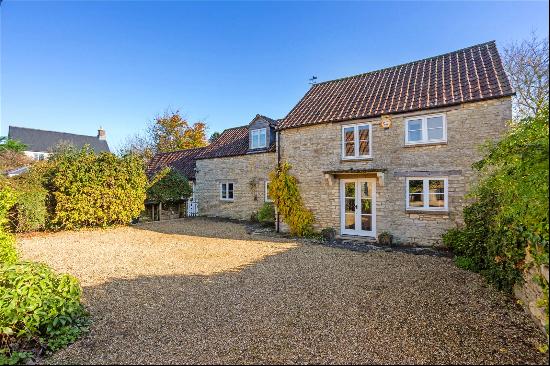出售, Guided Price: GBP 995,000
1 St James's Passage, Bath, Somerset, BA1 1QS, Bath, 英格蘭, 英國
樓盤類型 : 單獨家庭住宅
樓盤設計 : N/A
建築面積 : 1,965 ft² / 183 m²
佔地面積 : N/A
睡房 : 3
浴室 : 0
浴室(企缸) : 0
MLS#: N/A
樓盤簡介
Description
A striking and dynamic three bedroom townhouse forming part of an historic property in the heart of Bath. The house is arranged over basement, ground first and second floors with a private roof terrace on the third floor with sensational views over the city.
The house is packed with exciting design details and has been designed to provide very flexible living accommodation. Every aspect of the design has been carefully considered to create a home that truly stands out as a superb example of a contemporary Bath townhouse. Concealed lighting running the entire height of the property emphasises the unique shape of the property and the large skylight ensures plenty of natural light to all principal floors.
Specifications are detailed below however the geometric flooring deserves particular mention as does the bronze edged stair treads – a small but masterful touch.
As such the house serves well as a principal residence as well for investment and rental purposes. The location in the centre of the city is quite special with myriad amenities within easy reach.
Upon entering the property double doors lead through to a kitchen breakfast room with space for a large dining table, large sash windows flood the space with light and the modern kitchen providing plentiful storage. A guest lavatory is also located on this floor.
A bespoke stair case leads to further accommodation including a full width reception or cinema / entertainment space on the lower ground floor. A handy utility room is also located on this level.
On the first floor is an impressive principal bedroom suite with dressing room and bathroom bathed in light from the large sash windows.
The second floor provides two double bedrooms both with individually designed en suite shower rooms. A feature staircase leads to a spectacular and most unexpected private roof terrace with city views to match
Specification highlights below:
Ground floor:
Entrance Hall with double pocket doors leading to:
Large kitchen/ dining room with custom built fitted kitchen with quartz-stone worktops and integrated Siemens appliances
Cloakroom with wall hung WC and wash hand basin by Catalano
Lower Ground Floor
Large reception room, which could also be used as a cinema room
Utility/ laundry room with built in cabinets, under mounted sink and plumbing for washing machine and tumble dryer.
1st floor
Good size Reception room with double pocket doors leading to bedroom 3/ study. Could aso be sued as a master bedroom with ensuite dressing room
Shower room with large walk in power shower, wall hung WC and wash hand basin, large vanity mirror with demister pads
2nd floor
2 double bedrooms, each with ensuite shower rooms featuring Catalano sanitary wear, walk in showers and vanity units
Roof terrace
Large roof terrace accessed via electrically operated roof light, with wonderful views of the bath City skyscape, including the Abbey.
Heating and lighting
The house has zoned underfloor heating throughout that can be controlled via a smart phone. The heating and hot water are supplied via an independent gas boiler.
There is a professionally designed layered lighting system which includes plastered-in recessed low voltage lights (with dimmers) , LED strip lighting and pendants
Safety Features
The property benefits from a sprinkler system through out.
Video entry phone with handsets on each floor which can also be operated by a smart phone or laptop
General
250 year lease with share of the head lease.
1965 sq ft
Parking available by separate negotiation.
更多
A striking and dynamic three bedroom townhouse forming part of an historic property in the heart of Bath. The house is arranged over basement, ground first and second floors with a private roof terrace on the third floor with sensational views over the city.
The house is packed with exciting design details and has been designed to provide very flexible living accommodation. Every aspect of the design has been carefully considered to create a home that truly stands out as a superb example of a contemporary Bath townhouse. Concealed lighting running the entire height of the property emphasises the unique shape of the property and the large skylight ensures plenty of natural light to all principal floors.
Specifications are detailed below however the geometric flooring deserves particular mention as does the bronze edged stair treads – a small but masterful touch.
As such the house serves well as a principal residence as well for investment and rental purposes. The location in the centre of the city is quite special with myriad amenities within easy reach.
Upon entering the property double doors lead through to a kitchen breakfast room with space for a large dining table, large sash windows flood the space with light and the modern kitchen providing plentiful storage. A guest lavatory is also located on this floor.
A bespoke stair case leads to further accommodation including a full width reception or cinema / entertainment space on the lower ground floor. A handy utility room is also located on this level.
On the first floor is an impressive principal bedroom suite with dressing room and bathroom bathed in light from the large sash windows.
The second floor provides two double bedrooms both with individually designed en suite shower rooms. A feature staircase leads to a spectacular and most unexpected private roof terrace with city views to match
Specification highlights below:
Ground floor:
Entrance Hall with double pocket doors leading to:
Large kitchen/ dining room with custom built fitted kitchen with quartz-stone worktops and integrated Siemens appliances
Cloakroom with wall hung WC and wash hand basin by Catalano
Lower Ground Floor
Large reception room, which could also be used as a cinema room
Utility/ laundry room with built in cabinets, under mounted sink and plumbing for washing machine and tumble dryer.
1st floor
Good size Reception room with double pocket doors leading to bedroom 3/ study. Could aso be sued as a master bedroom with ensuite dressing room
Shower room with large walk in power shower, wall hung WC and wash hand basin, large vanity mirror with demister pads
2nd floor
2 double bedrooms, each with ensuite shower rooms featuring Catalano sanitary wear, walk in showers and vanity units
Roof terrace
Large roof terrace accessed via electrically operated roof light, with wonderful views of the bath City skyscape, including the Abbey.
Heating and lighting
The house has zoned underfloor heating throughout that can be controlled via a smart phone. The heating and hot water are supplied via an independent gas boiler.
There is a professionally designed layered lighting system which includes plastered-in recessed low voltage lights (with dimmers) , LED strip lighting and pendants
Safety Features
The property benefits from a sprinkler system through out.
Video entry phone with handsets on each floor which can also be operated by a smart phone or laptop
General
250 year lease with share of the head lease.
1965 sq ft
Parking available by separate negotiation.
位於英國,英格蘭,Bath的“1 St James's Passage, Bath, Somerset, BA1 1QS”是一處1,965ft²Bath出售單獨家庭住宅,Guided Price: GBP 995,000。這個高端的Bath單獨家庭住宅共包括3間臥室和0間浴室。你也可以尋找更多Bath的豪宅、或是搜索Bath的出售豪宅。



















