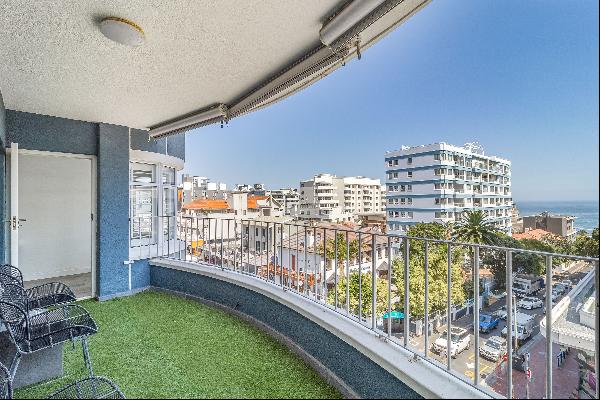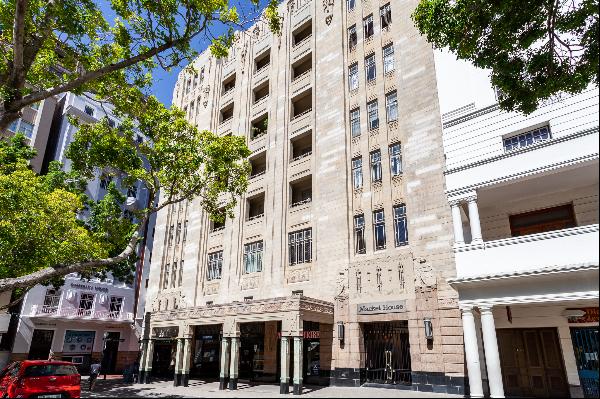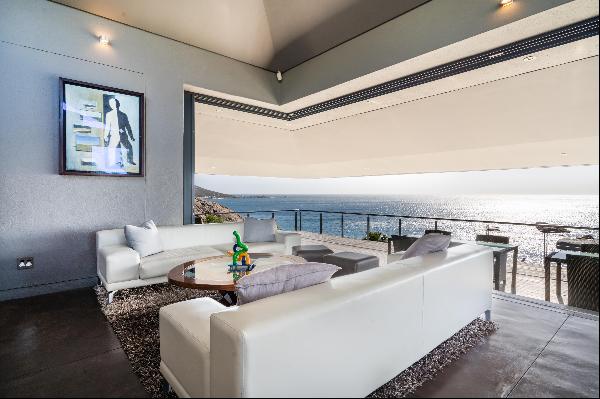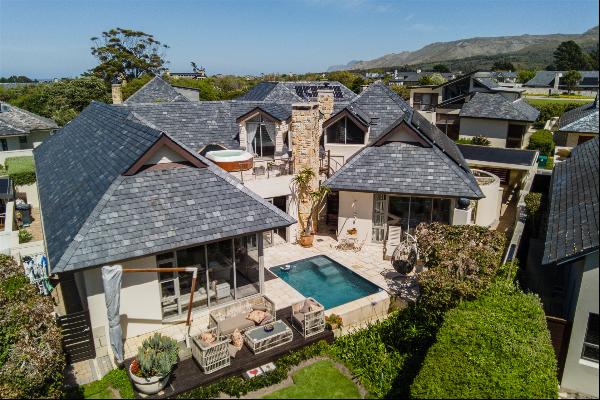出售, USD 1,820,128
開普敦, 西開普, 南非
樓盤類型 : 單獨家庭住宅
樓盤設計 : N/A
建築面積 : N/A
佔地面積 : N/A
睡房 : 11
浴室 : 10
浴室(企缸) : 0
MLS#: 2404040623435347
樓盤簡介
One-of-a-kind meticulously built architectural-designed home, situated in an unbeatable Noordhoek location; bordering De Goede Hoop Estate and situated down a private road within a short walking to the Noordhoek Farm Village.
Exquisite in its execution and location, this home is equally private and secure, quiet and peaceful.
Step inside to be greeted by an immediate view of the magnificent gardens and soothing natural swimming pool.
An open layout maximizes the views, light and expansiveness and allows natural light to flood the home from every angle.
Whether you plan on unwinding or hosting, the outdoor area and multiple living areas set the stage for both relaxation and entertainment. Take a plunge in the pool, have a sauna, or relax in this quiet sanctuary called home.
The first floor is the secure bedroom wing with four en-suite bedrooms, and a spacious pyjama lounge leading to an outside deck, with views of both gardens.
The primary bedroom features a walk-in dressing room, and a luxurious bathroom suite that conveniently leads to a decked outside shower, with garden access via a bridge.
The three family en-suite bedrooms each have lofts and built-in-desks.
Exceptional guest accommodation in a separate guest wing with its own access offers
three en-suite bedrooms – one of which is self-contained with its own kitchen and lounge – and each with their own private garden. This is multi-generational living inspired.
In the main house is a functional kitchen with all the add-ons: scullery, pantry, cold room, wood-burning aga stove, mud room, laundry room including upstairs laundry chute.
There are 2 x exceptional work-from-home office spaces – his and hers – to ensure there is no need to return to the office.
Set on 8653m², enormous care and thought has been placed on the organic garden. Designed by Earth Artist, Jenny Louw, the natural, wild garden has a walking garden trail around its circumference, and the most incredible vegetable garden with established fruit trees.
This North-facing home emphasises light and warmth. It is energy efficient with double glazing windows throughout, 2 x wood burning fireplaces, and a wood-burning Aga to see you through Cape winters.
There is a superb, completely separate 4-bedroom cottage currently used for staff quarters, that could equally be used for additional guest accommodation or AirBnB.
This home offers more than just a luxurious retreat, it's a lifestyle.
Additional Extras:
• 4 garages, with workshop and multiple storage areas
• Storerooms and linen room
• Off -grid Solar: Solis 12kW Inverter
• 36 x 330w BenQ Solar panels
• Borehole and off-grid water filtration
• Cricket pitch
• Large Sandpit covered by a Pergola
• 2 x garden sheds and outside toilet
• Sauna
• High-end lighting
• Electric blinds on all downstairs living areas
• Designed by Bergenthuin Architects
• Equestrian opportunity
更多
Exquisite in its execution and location, this home is equally private and secure, quiet and peaceful.
Step inside to be greeted by an immediate view of the magnificent gardens and soothing natural swimming pool.
An open layout maximizes the views, light and expansiveness and allows natural light to flood the home from every angle.
Whether you plan on unwinding or hosting, the outdoor area and multiple living areas set the stage for both relaxation and entertainment. Take a plunge in the pool, have a sauna, or relax in this quiet sanctuary called home.
The first floor is the secure bedroom wing with four en-suite bedrooms, and a spacious pyjama lounge leading to an outside deck, with views of both gardens.
The primary bedroom features a walk-in dressing room, and a luxurious bathroom suite that conveniently leads to a decked outside shower, with garden access via a bridge.
The three family en-suite bedrooms each have lofts and built-in-desks.
Exceptional guest accommodation in a separate guest wing with its own access offers
three en-suite bedrooms – one of which is self-contained with its own kitchen and lounge – and each with their own private garden. This is multi-generational living inspired.
In the main house is a functional kitchen with all the add-ons: scullery, pantry, cold room, wood-burning aga stove, mud room, laundry room including upstairs laundry chute.
There are 2 x exceptional work-from-home office spaces – his and hers – to ensure there is no need to return to the office.
Set on 8653m², enormous care and thought has been placed on the organic garden. Designed by Earth Artist, Jenny Louw, the natural, wild garden has a walking garden trail around its circumference, and the most incredible vegetable garden with established fruit trees.
This North-facing home emphasises light and warmth. It is energy efficient with double glazing windows throughout, 2 x wood burning fireplaces, and a wood-burning Aga to see you through Cape winters.
There is a superb, completely separate 4-bedroom cottage currently used for staff quarters, that could equally be used for additional guest accommodation or AirBnB.
This home offers more than just a luxurious retreat, it's a lifestyle.
Additional Extras:
• 4 garages, with workshop and multiple storage areas
• Storerooms and linen room
• Off -grid Solar: Solis 12kW Inverter
• 36 x 330w BenQ Solar panels
• Borehole and off-grid water filtration
• Cricket pitch
• Large Sandpit covered by a Pergola
• 2 x garden sheds and outside toilet
• Sauna
• High-end lighting
• Electric blinds on all downstairs living areas
• Designed by Bergenthuin Architects
• Equestrian opportunity
位於南非,西開普,開普敦的“IN THE GARDEN OF EDEN”是一處開普敦出售單獨家庭住宅,USD 1,820,128。這個高端的開普敦單獨家庭住宅共包括11間臥室和10間浴室。你也可以尋找更多開普敦的豪宅、或是搜索開普敦的出售豪宅。




















