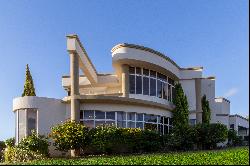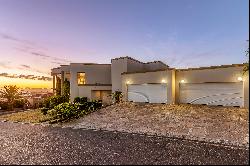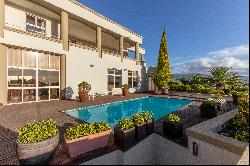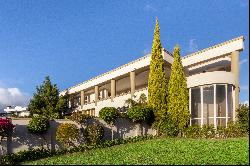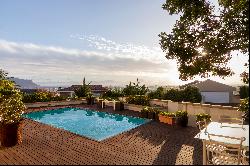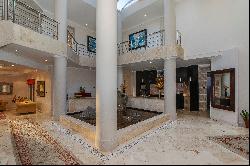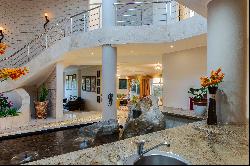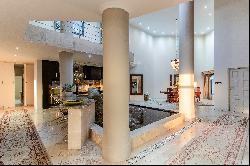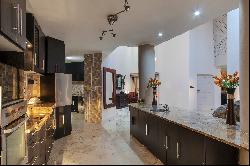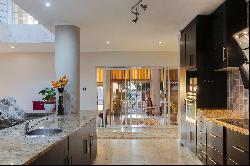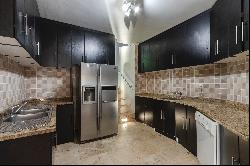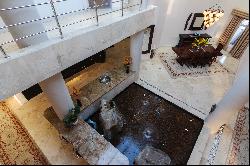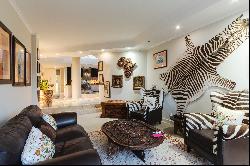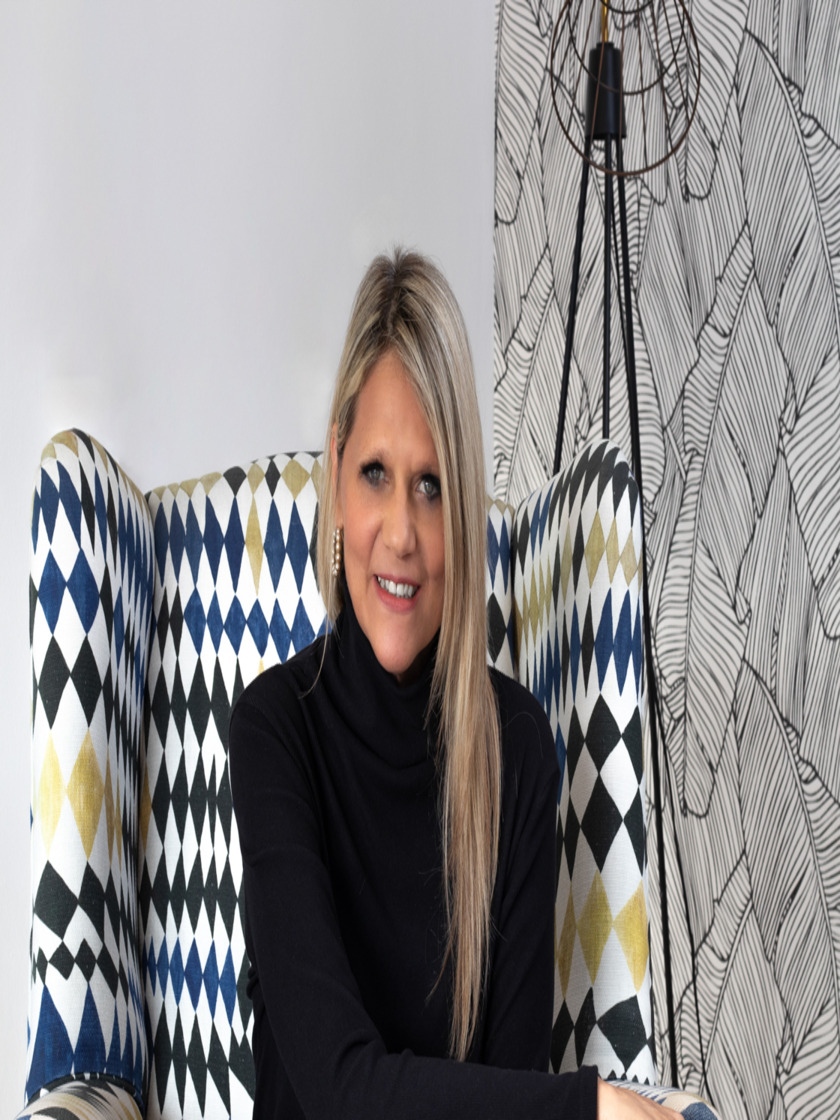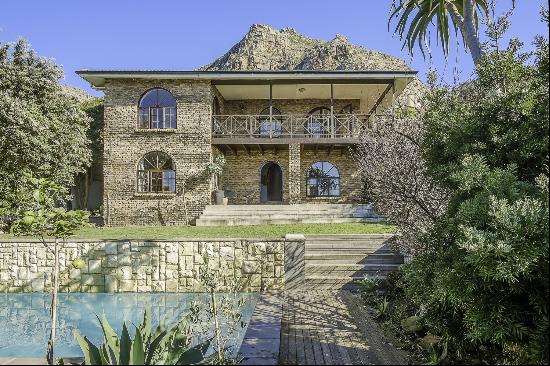出售, ZAR 10,900,000
2 Paeonia Dennegeur Estate Somerset West, 開普敦, 西開普, 南非
樓盤類型 : 單獨家庭住宅
樓盤設計 : N/A
建築面積 : 1,318 ft² / 122 m²
佔地面積 : N/A
睡房 : 4
浴室 : 4
浴室(企缸) : 0
MLS#: DSE7RH
樓盤簡介
Exclusive Joint Mandate.
Nestled within the exclusive Dennegeur Estate, this stunning double-story home stands as a testament to luxury, elegance, and thoughtful design. As you approach the property, manicured gardens and a meticulously landscaped facade welcome you, setting the tone for the grandeur that lies within.
The entrance of this home opens into a foyer that seamlessly flows into the heart of the residence – the open-plan reception rooms. With a commitment to modern living, these spaces are bathed in natural light streaming through expansive windows, creating an inviting ambiance that effortlessly connects the indoors with the outdoors. The carefully curated design allows for a harmonious blend of functionality and aesthetic appeal, making this home perfect for both everyday living and entertaining on a grand scale.
The ground floor comprises four spacious reception rooms, each with its own unique character. From the formal living room to the cozy family room, a dedicated dining area, and a versatile space that can be transformed into a home office or study, every room exudes warmth and sophistication. The seamless flow between these spaces encourages a sense of connectivity, making it ideal for hosting gatherings of family and friends.
The heart of this home lies in the open plan fitted kitchen on the ground floor, ample storage and a central island. Whether you are an amateur cook or a culinary enthusiast, this kitchen is a haven for creating delicious meals while remaining part of the social scene.
Ascend the elegant staircase, and you'll discover the private quarters of the residence. The upper-level houses four luxurious bedrooms, each boasting en-suite bathrooms for unparalleled convenience and privacy. The master suite is a sanctuary unto itself, featuring a generously sized bedroom, a spa-like bathroom, and access to a balcony. The balcony, with its magnificent views, is the perfect spot to unwind and soak in the breathtaking scenery that Dennegeur Estate has to offer.
Outdoor living is taken to new heights with a large balcony that spans the width of the house. This space serves as an extension of the living areas, providing an alfresco setting for morning coffees, evening cocktails, and everything in between. The seamless transition between indoor and outdoor spaces ensures that residents can fully appreciate the natural beauty surrounding the property.
The allure of this home extends beyond its interior, with outdoor amenities that redefine the concept of luxurious living. A sparkling swimming pool invites you to cool off on hot summer days, while a built-in braai and wooden deck set the stage for unforgettable outdoor gatherings. A built-in bar adds an extra touch of sophistication, providing the perfect spot to entertain guests in style.
Parking is a breeze with two double garages, ensuring ample space for your vehicles and additional storage needs.
In summary, this beautiful double-story home in Dennegeur Estate offers a lifestyle of unparalleled luxury, combining tasteful design, modern amenities, and breathtaking views. It's not just a residence; it's a sanctuary where every detail has been carefully considered to provide the utmost comfort and sophistication for its fortunate inhabitants.
更多
Nestled within the exclusive Dennegeur Estate, this stunning double-story home stands as a testament to luxury, elegance, and thoughtful design. As you approach the property, manicured gardens and a meticulously landscaped facade welcome you, setting the tone for the grandeur that lies within.
The entrance of this home opens into a foyer that seamlessly flows into the heart of the residence – the open-plan reception rooms. With a commitment to modern living, these spaces are bathed in natural light streaming through expansive windows, creating an inviting ambiance that effortlessly connects the indoors with the outdoors. The carefully curated design allows for a harmonious blend of functionality and aesthetic appeal, making this home perfect for both everyday living and entertaining on a grand scale.
The ground floor comprises four spacious reception rooms, each with its own unique character. From the formal living room to the cozy family room, a dedicated dining area, and a versatile space that can be transformed into a home office or study, every room exudes warmth and sophistication. The seamless flow between these spaces encourages a sense of connectivity, making it ideal for hosting gatherings of family and friends.
The heart of this home lies in the open plan fitted kitchen on the ground floor, ample storage and a central island. Whether you are an amateur cook or a culinary enthusiast, this kitchen is a haven for creating delicious meals while remaining part of the social scene.
Ascend the elegant staircase, and you'll discover the private quarters of the residence. The upper-level houses four luxurious bedrooms, each boasting en-suite bathrooms for unparalleled convenience and privacy. The master suite is a sanctuary unto itself, featuring a generously sized bedroom, a spa-like bathroom, and access to a balcony. The balcony, with its magnificent views, is the perfect spot to unwind and soak in the breathtaking scenery that Dennegeur Estate has to offer.
Outdoor living is taken to new heights with a large balcony that spans the width of the house. This space serves as an extension of the living areas, providing an alfresco setting for morning coffees, evening cocktails, and everything in between. The seamless transition between indoor and outdoor spaces ensures that residents can fully appreciate the natural beauty surrounding the property.
The allure of this home extends beyond its interior, with outdoor amenities that redefine the concept of luxurious living. A sparkling swimming pool invites you to cool off on hot summer days, while a built-in braai and wooden deck set the stage for unforgettable outdoor gatherings. A built-in bar adds an extra touch of sophistication, providing the perfect spot to entertain guests in style.
Parking is a breeze with two double garages, ensuring ample space for your vehicles and additional storage needs.
In summary, this beautiful double-story home in Dennegeur Estate offers a lifestyle of unparalleled luxury, combining tasteful design, modern amenities, and breathtaking views. It's not just a residence; it's a sanctuary where every detail has been carefully considered to provide the utmost comfort and sophistication for its fortunate inhabitants.
位於南非,西開普,開普敦的“2 Paeonia Dennegeur Estate”是一處1,318ft²開普敦出售單獨家庭住宅,ZAR 10,900,000。這個高端的開普敦單獨家庭住宅共包括4間臥室和4間浴室。你也可以尋找更多開普敦的豪宅、或是搜索開普敦的出售豪宅。

