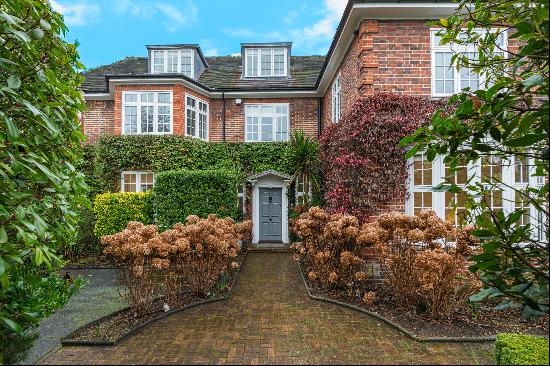出售, GBP 11,000,000
Ennismore, 倫敦, 英格蘭, 英國
樓盤類型 : 單獨家庭住宅
樓盤設計 : N/A
建築面積 : 2,984 ft² / 277 m²
佔地面積 : N/A
睡房 : 4
浴室 : 3
浴室(企缸) : 0
MLS#: UK-S-42168
樓盤簡介
This beautiful apartment, which occupies the ground and first floors of this classical Victorian terrace, benefits from its own front door onto the garden square. Historic architectural features retain the original glory throughout the home which has been redecorated in a way which honours its rich heritage, but incorporates contemporary style. Generous room proportions and soaring four metre high ceilings impress at every turn.
The magnificent entrance hall leads to a stunning reception/dining room with a grand bay window which looks out onto the gardens. The corridor leads to two of the four bedrooms, and finally the kitchen with a casual dining island and a marble fireplace.
Two of the four bedrooms are located on the ground floor and they share the use of a family bathroom. Up the stairs, on a half landing, the third bedroom is located. The generously proportioned room has high ceilings and built in cabinetry, a balcony and there is also an additional family bathroom on this floor.
The grand lobby and staircase lead to the staggeringly impressive first floor and its stately reception room. Floor‐to‐ceiling French doors open onto a full‐width private balcony overlooking the private gardens and the intricate cornicing adds to the sense of grandeur. An adjacent opulent master bedroom suite and marble bathroom complete this level. A discrete staircase leads to a beautifully appointed spacious fourth bedroom which opens onto its own private balcony.
Air conditioning and audio visual home automation has been integrated throughout the home which also has access to the communal gardens. A resident porter, servicing this and adjoining properties, is located in the neighbouring 24 Ennismore Gardens.
Located in Knightsbridge, one of the most sought-after areas in London, moments from Hyde Park, Harrods and Harvey Nichols as well as an abundance of restaurants, everything you need is practically on your doorstep.
更多
The magnificent entrance hall leads to a stunning reception/dining room with a grand bay window which looks out onto the gardens. The corridor leads to two of the four bedrooms, and finally the kitchen with a casual dining island and a marble fireplace.
Two of the four bedrooms are located on the ground floor and they share the use of a family bathroom. Up the stairs, on a half landing, the third bedroom is located. The generously proportioned room has high ceilings and built in cabinetry, a balcony and there is also an additional family bathroom on this floor.
The grand lobby and staircase lead to the staggeringly impressive first floor and its stately reception room. Floor‐to‐ceiling French doors open onto a full‐width private balcony overlooking the private gardens and the intricate cornicing adds to the sense of grandeur. An adjacent opulent master bedroom suite and marble bathroom complete this level. A discrete staircase leads to a beautifully appointed spacious fourth bedroom which opens onto its own private balcony.
Air conditioning and audio visual home automation has been integrated throughout the home which also has access to the communal gardens. A resident porter, servicing this and adjoining properties, is located in the neighbouring 24 Ennismore Gardens.
Located in Knightsbridge, one of the most sought-after areas in London, moments from Hyde Park, Harrods and Harvey Nichols as well as an abundance of restaurants, everything you need is practically on your doorstep.





















