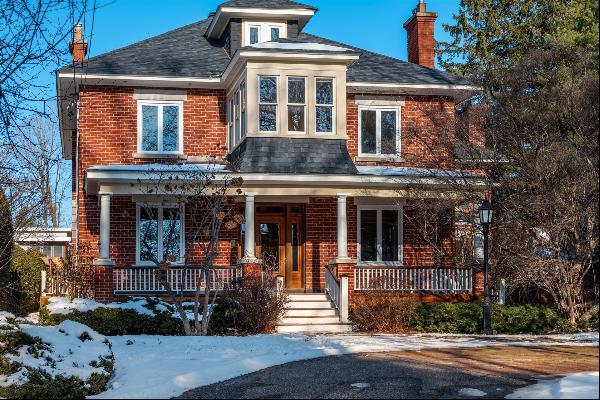出售, USD 888,148
461 John Aselford Drive, 渥太華, 安大略, 加拿大
樓盤類型 : 單獨家庭住宅
樓盤設計 : N/A
建築面積 : N/A
佔地面積 : N/A
睡房 : 5
浴室 : 2
浴室(企缸) : 1
MLS#: 2402131526070895
樓盤簡介
Step into the refined elegance of 461 John Aselford Drive, set within the quiet enclave of Saddlebrooke Estates. Embraced by the natural splendor of a nearly 3.6-acre private lot adorned with rugged Canadian shield outcroppings, this residence marries timeless charm with ideal location.
Crafted from a harmonious blend of stone, stucco, and brick, this home exudes a palpable sense of strength and sophistication. A grand entrance welcomes guests, with a stamped concrete driveway flanked by pillars and stone walls guiding the way to the rear oasis. Here, an inviting landscape unfolds, featuring an idyllic inground pool, soothing hot tub, gazebo, and a basketball court, creating a private haven for both relaxation and recreation.
Stepping indoors, a formal living and dining areas beckon for intimate gatherings, while two main floor offices offer space for productivity. Hardwood and tile transition through the space, illuminated by an abundance of natural light pouring in through large, strategically placed windows.
A spacious kitchen features stainless steel appliances, a central island, ample cabinetry and balcony doors beckon al fresco entertainment in a private backyard patio.
Ascending the staircase, discover comfort and tranquility on the upper level. Four bedrooms await, including a primary suite with 5-piece ensuite bath adorned with a freestanding tub and glass-enclosed shower, as well as a generous walk-in closet. Three additional bedrooms and a well-appointed full bath complete this level, providing ample space for family and guests alike.
Descending to the lower level, an additional bedroom offers flexible accommodation options, while a spacious family area provides the perfect backdrop for leisurely evenings spent unwinding. A dedicated hockey shooting gallery and exercise space cater to the active lifestyle, ensuring endless opportunities for both relaxation and recreation.
更多
Crafted from a harmonious blend of stone, stucco, and brick, this home exudes a palpable sense of strength and sophistication. A grand entrance welcomes guests, with a stamped concrete driveway flanked by pillars and stone walls guiding the way to the rear oasis. Here, an inviting landscape unfolds, featuring an idyllic inground pool, soothing hot tub, gazebo, and a basketball court, creating a private haven for both relaxation and recreation.
Stepping indoors, a formal living and dining areas beckon for intimate gatherings, while two main floor offices offer space for productivity. Hardwood and tile transition through the space, illuminated by an abundance of natural light pouring in through large, strategically placed windows.
A spacious kitchen features stainless steel appliances, a central island, ample cabinetry and balcony doors beckon al fresco entertainment in a private backyard patio.
Ascending the staircase, discover comfort and tranquility on the upper level. Four bedrooms await, including a primary suite with 5-piece ensuite bath adorned with a freestanding tub and glass-enclosed shower, as well as a generous walk-in closet. Three additional bedrooms and a well-appointed full bath complete this level, providing ample space for family and guests alike.
Descending to the lower level, an additional bedroom offers flexible accommodation options, while a spacious family area provides the perfect backdrop for leisurely evenings spent unwinding. A dedicated hockey shooting gallery and exercise space cater to the active lifestyle, ensuring endless opportunities for both relaxation and recreation.
位於加拿大,安大略,渥太華的“Refined Elegance with Acreage”是一處渥太華出售單獨家庭住宅,USD 888,148。這個高端的渥太華單獨家庭住宅共包括5間臥室和2間浴室。你也可以尋找更多渥太華的豪宅、或是搜索渥太華的出售豪宅。




















