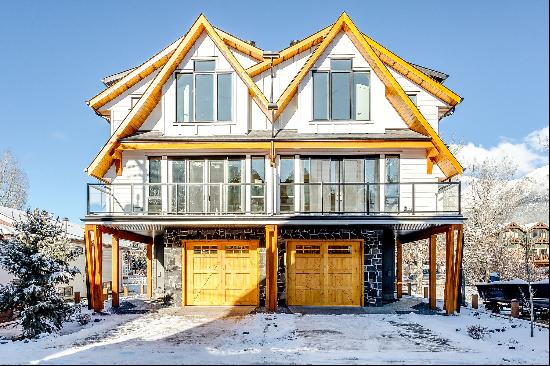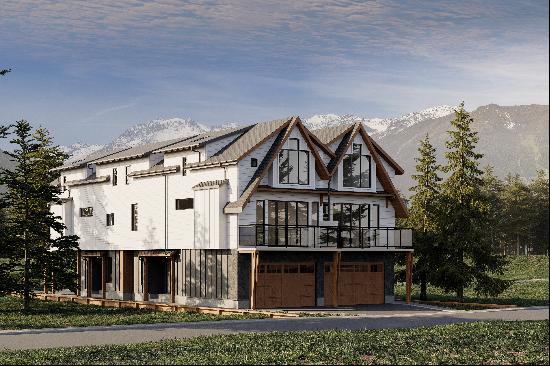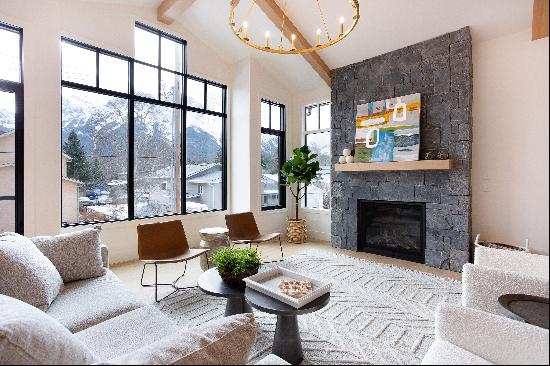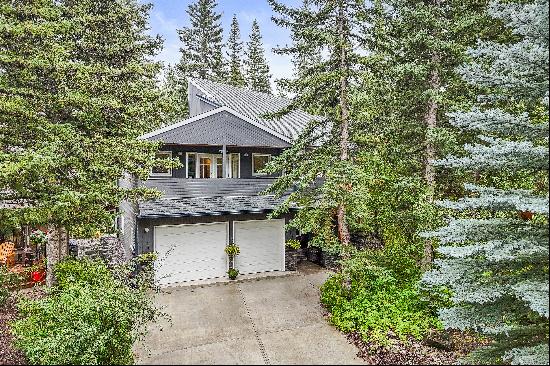Elegance Meets Mountain Charm (只供參考)
825 14th Street, 坎莫爾, 阿爾伯達, 加拿大
睡房 : 4
浴室 : 3
浴室(企缸) : 0
MLS#: A2100068
樓盤簡介
Nestled in the serene embrace of Canmore's majestic mountains, 825 14th Street stands as a testament to luxurious mountain living. Infused with the essence of the Canadian Rockies and Canmore's storied past, this bespoke residence is a sanctuary of privacy, offering breathtaking views and an intimate connection with nature. Spread across two meticulously crafted levels, the home's upper floor is a celebration of open-concept design, with exposed timbers that pay homage to the rugged landscape. The living room and kitchen, bathed in southern light, provide a warm and inviting space for both relaxation and entertainment, while offering sweeping vistas of the towering peaks. The primary suite is a haven of tranquility, oriented northward to frame the awe-inspiring mountain crests. It opens onto a west-facing balcony, a perfect retreat to soak in the alpenglow evenings. The home is thoughtfully designed for longevity, complete with a concealed elevator shaft to ensure comfort through every stage of life. Privacy is paramount, yet the vibrancy of Canmore's eclectic Main Street and shopping district is just a stone's throw away, offering the best of secluded living and community charm. With four plush bedrooms and three full bathrooms, the residence affords generous spaces for family and friends to come together. The indoor and outdoor environments merge seamlessly, creating an expansive living experience that is both intimate and grand. This home at 825 14th Street is a versatile offering that promises a lifestyle of mountain elegance and effortless sophistication, a place where every detail caters to both the heart seeking a forever home and the spirit desiring a mountain retreat. Additional Details: Construction and Mechanical • Timber construction • Heated floors – main level slab, upper level and garage • Triple pane windows • Low maintenance exterior • Metal roof • Elevator shaft and rough in – currently functioning as closets • Services in place for an accessory dwelling • Constructed by Lakusta Custom Homes of Canmore • Designed by Russel & Russel renowned Canmore architects. Lifestyle • Jenn Air gas range with double oven, six burners and griddle • Beverage fridge • Miele Dishwasher • Two kitchen sinks • High end kitchen appliances • Fenced south facing rear yard with alley access • Double car garage • Stacking patio doors on the upper and lower levels which open to the outdoor living space • Large tiled entry • Spacious laundry room • Lower family room – media room with ceiling mounted projector • Theater style electric blinds in the family room • Outdoor fire pit • Three sided gas fireplace • Hot tub • H shape of the home to increase natural light throughout and add vistas • 650 meters walking to Main Street • 500 meters walking to the grocery store • Walking trails and pathways nearby • Quick access to the TransCanada Highway • No through road – quiet residential street • Security system • Wifi enabled garage door
更多
生活時尚
* 釣魚
* 休閒渡假
* 滑雪
位於加拿大,阿爾伯達,坎莫爾的“Elegance Meets Mountain Charm”是一處3,555ft²坎莫爾出售單獨家庭住宅,3,575,000 加元。這個高端的坎莫爾單獨家庭住宅共包括4間臥室和3間浴室。你也可以尋找更多坎莫爾的豪宅、或是搜索坎莫爾的出售豪宅。






