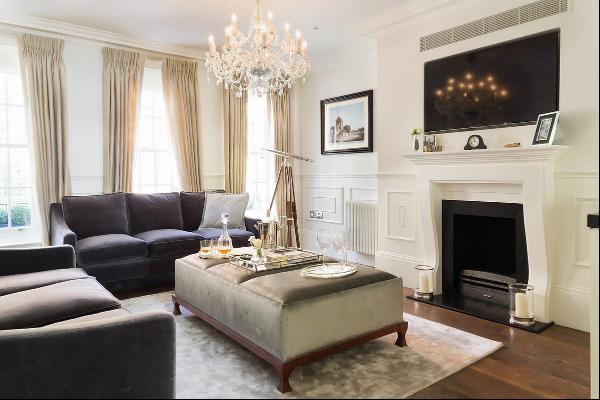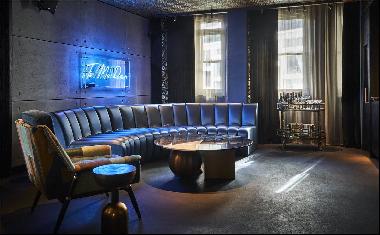出售, Guided Price: GBP 1,275,000
Common Road, Ightham, Sevenoaks, Kent, TN15 9DY, 英國
樓盤類型 : 單獨家庭住宅
樓盤設計 : N/A
建築面積 : 2,525 ft² / 235 m²
佔地面積 : N/A
睡房 : 4
浴室 : 0
浴室(企缸) : 0
MLS#: N/A
樓盤簡介
Location
Braeswood is situated about 1 mile from the centre of the historic village of Ightham and is identified as one of the six special villages of Kent with its Norman Church, ancient inns and medieval houses. There are a number of National Trust owned areas including the historic Ightham Mote and Oldbury Woods.
Comprehensive Shopping: Sevenoaks (4.6 miles), Tonbridge, Tunbridge Wells and Bluewater. Village amenities in Borough Green.
Mainline Rail Services: Borough Green & Wrotham (2.3 miles) to London Victoria/London Bridge. Sevenoaks (5.1 miles) to London Bridge/Charing Cross/Cannon St/Waterloo East.
Primary Schools: Ightham, Plaxtol and Borough Green.
Grammar schools: Knole Academy, Tunbridge Wells Boys Grammar, Weald of Kent Girls Grammar and Trinity Schools in Sevenoaks. Wrotham School. Several in Tonbridge and Tunbridge Wells.
Private Schools: Sevenoaks, Tonbridge, Sackville and Walthamstow Hall Secondary Schools. Sevenoaks, Walthamstow Hall, The Granville, Solefields, New Beacon, St Michaels and Russell House Prep Schools. Radnor House in Sundridge.
Leisure Facilities: There are many footpaths in the local area. Ightham Mote National Trust. Wildernesse and Knole Golf Clubs in Sevenoaks. Nizels Golf Club with a private health/fitness centre in Hildenborough. Reynolds Country Club & Fitness Spa in Borough Green.
Please note all distances are approximate.
Description
Braeswood is a charming detached family home, believed to date from the 1980s and constructed in a traditional tudor-style with exposed beams. Internally, the property offers light and versatile accommodation which is arranged over two floors. Salient points include exposed timbers and beams, stylish kitchen and bathroom suites, wood panelled internal doors and column radiators. Of particular note is the detached garage and home office and carriage driveway. Braeswood is located on the edge of this sought after village, well located for both road and rail links.
The principal reception rooms comprise a well-proportioned sitting room with a fireplace and wood burning stove flanked by fitted cupboards and shelving, an adjoining dining/breakfast room also with a charming fireplace and wood burning stove, a conservatory with access to and views over the rear garden, and a snug/family room.
The stylish kitchen is open to the dining/breakfast room and is fitted with a comprehensive range of wall and base cupboards in a traditional shaker-style with wood work surfaces over, some integral appliances and space for further items. The cabinetry continues through to the dining/breakfast room, with additional base units and an island unit with breakfast bar, creating a wonderful space for day-today family living.
The utility room is situated off the kitchen and is fitted with matching wall and base units, a sink and space for appliances, and there is also a useful storage cupboard. A door leads to the rear garden.
To the spacious entrance hall there is additional storage cupboards and a cloakroom which completes the ground floor accommodation.
To the first floor the galleried landing leads to the principal bedroom which comprises two walk-in wardrobes and a stylish en-suite bathroom with free-standing bath and separate walk-in shower.
Three further bedrooms, two with built-in storage cupboards, served by a family bathroom with a separate shower cubicle, are arranged over the remainder of the first floor.
Braeswood is approached via a carriage driveway which offers ample parking and leads to the detached garage and a pedestrian gate providing access to the rear of the property. There is an area of lawn and a variety of established shrubs and hedging to the perimeters.
To the rear of the property a paved terrace spans the width of the house and is ideal for al fresco entertaining. To the rear of the garage, a useful home office opens onto the terrace, and benefits from a shower room. The rear garden is mainly laid to lawn, with established borders incorporating mature shrubs and trees, and fully fenced enclosed. There is also a shed and summerhouse.
Directions
From Sevenoaks, head in an easterly direction along the A25 over Seal Chart and past the Crown Point public house on the right. Turn right into Coach Road and then take the immediate left hand turning into Copt Hall Road. Turn right onto Common Road and Braeswood can be found on the left hand side.
更多
Braeswood is situated about 1 mile from the centre of the historic village of Ightham and is identified as one of the six special villages of Kent with its Norman Church, ancient inns and medieval houses. There are a number of National Trust owned areas including the historic Ightham Mote and Oldbury Woods.
Comprehensive Shopping: Sevenoaks (4.6 miles), Tonbridge, Tunbridge Wells and Bluewater. Village amenities in Borough Green.
Mainline Rail Services: Borough Green & Wrotham (2.3 miles) to London Victoria/London Bridge. Sevenoaks (5.1 miles) to London Bridge/Charing Cross/Cannon St/Waterloo East.
Primary Schools: Ightham, Plaxtol and Borough Green.
Grammar schools: Knole Academy, Tunbridge Wells Boys Grammar, Weald of Kent Girls Grammar and Trinity Schools in Sevenoaks. Wrotham School. Several in Tonbridge and Tunbridge Wells.
Private Schools: Sevenoaks, Tonbridge, Sackville and Walthamstow Hall Secondary Schools. Sevenoaks, Walthamstow Hall, The Granville, Solefields, New Beacon, St Michaels and Russell House Prep Schools. Radnor House in Sundridge.
Leisure Facilities: There are many footpaths in the local area. Ightham Mote National Trust. Wildernesse and Knole Golf Clubs in Sevenoaks. Nizels Golf Club with a private health/fitness centre in Hildenborough. Reynolds Country Club & Fitness Spa in Borough Green.
Please note all distances are approximate.
Description
Braeswood is a charming detached family home, believed to date from the 1980s and constructed in a traditional tudor-style with exposed beams. Internally, the property offers light and versatile accommodation which is arranged over two floors. Salient points include exposed timbers and beams, stylish kitchen and bathroom suites, wood panelled internal doors and column radiators. Of particular note is the detached garage and home office and carriage driveway. Braeswood is located on the edge of this sought after village, well located for both road and rail links.
The principal reception rooms comprise a well-proportioned sitting room with a fireplace and wood burning stove flanked by fitted cupboards and shelving, an adjoining dining/breakfast room also with a charming fireplace and wood burning stove, a conservatory with access to and views over the rear garden, and a snug/family room.
The stylish kitchen is open to the dining/breakfast room and is fitted with a comprehensive range of wall and base cupboards in a traditional shaker-style with wood work surfaces over, some integral appliances and space for further items. The cabinetry continues through to the dining/breakfast room, with additional base units and an island unit with breakfast bar, creating a wonderful space for day-today family living.
The utility room is situated off the kitchen and is fitted with matching wall and base units, a sink and space for appliances, and there is also a useful storage cupboard. A door leads to the rear garden.
To the spacious entrance hall there is additional storage cupboards and a cloakroom which completes the ground floor accommodation.
To the first floor the galleried landing leads to the principal bedroom which comprises two walk-in wardrobes and a stylish en-suite bathroom with free-standing bath and separate walk-in shower.
Three further bedrooms, two with built-in storage cupboards, served by a family bathroom with a separate shower cubicle, are arranged over the remainder of the first floor.
Braeswood is approached via a carriage driveway which offers ample parking and leads to the detached garage and a pedestrian gate providing access to the rear of the property. There is an area of lawn and a variety of established shrubs and hedging to the perimeters.
To the rear of the property a paved terrace spans the width of the house and is ideal for al fresco entertaining. To the rear of the garage, a useful home office opens onto the terrace, and benefits from a shower room. The rear garden is mainly laid to lawn, with established borders incorporating mature shrubs and trees, and fully fenced enclosed. There is also a shed and summerhouse.
Directions
From Sevenoaks, head in an easterly direction along the A25 over Seal Chart and past the Crown Point public house on the right. Turn right into Coach Road and then take the immediate left hand turning into Copt Hall Road. Turn right onto Common Road and Braeswood can be found on the left hand side.
位於英國的“Common Road, Ightham, Sevenoaks, Kent, TN15 9DY”是一處2,525ft²英國出售單獨家庭住宅,Guided Price: GBP 1,275,000。這個高端的英國單獨家庭住宅共包括4間臥室和0間浴室。你也可以尋找更多英國的豪宅、或是搜索英國的出售豪宅。




















