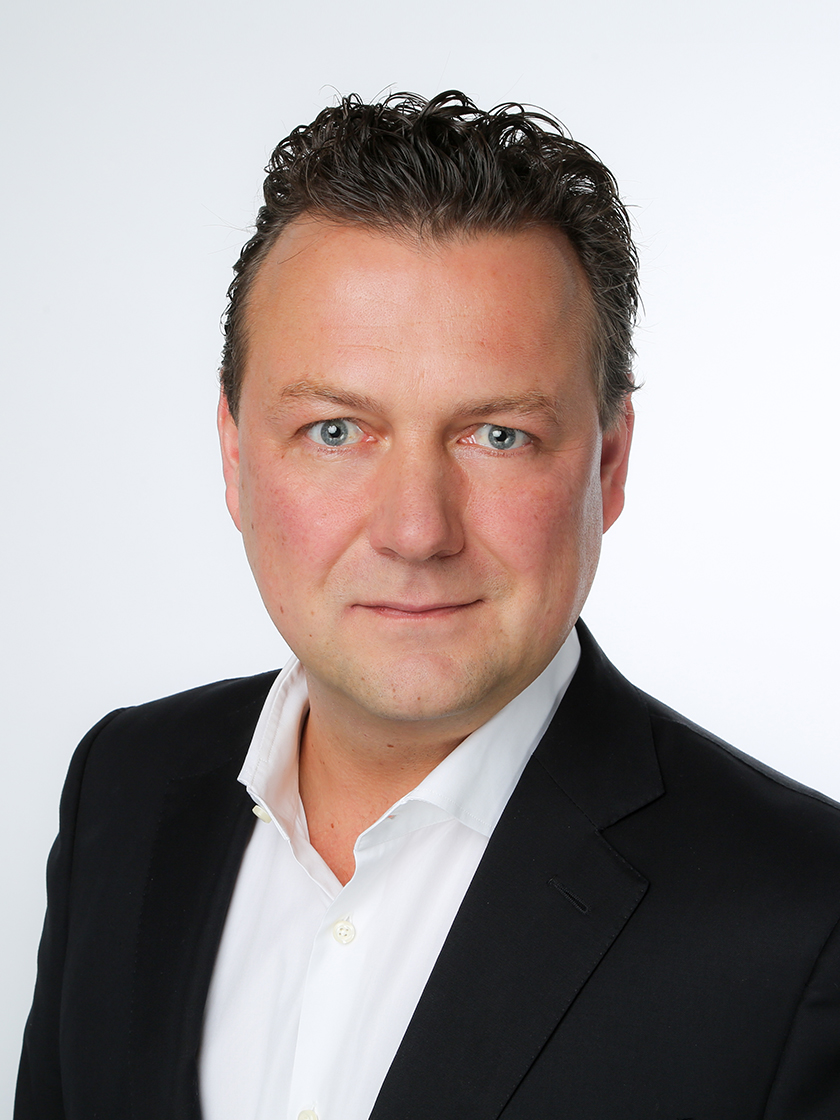Stunning villa with luxurious furnishings, set on a 7,761 m² plot of land (只供參考)
出售, EUR 4,200,000
(只供參考)
北萊茵-威斯特法倫, 德國
睡房 : 4
浴室 : 5
浴室(企缸) : 0
MLS#: NTKP4Z
樓盤簡介
Welcome to a once-in-a-lifetime opportunity to experience unparalleled luxury and sophistication!
Built in 2008, this stunning villa is a testament to exclusive architecture and refined interior design. Set on an expansive 7,761 m² plot and offering approximately 1,080 m² of living space, the residence ensures absolute privacy, high-end amenities, and cutting-edge security—delivering a lifestyle of uncompromising excellence.
From the outset, the villa captivates with its commanding presence. The architecture marries timeless elegance with contemporary design, featuring clean lines, expansive glazing, and premium materials. Every detail has been thoughtfully curated in collaboration with renowned architects and interior designers, whose vision is evident throughout.
The interior spans two levels and comprises three spacious bedrooms, each with a private en-suite bathroom. The master suite also includes a generously sized dressing room. A highlight of the living area is the high-end Bulthaup b3 kitchen with a freestanding island, seamlessly integrated into the open-plan living and dining space. Floor-to-ceiling windows bathe the interior in natural light while framing panoramic views of the surrounding landscape.
In addition, approximately 310 m² of auxiliary space includes utility rooms and two double garages. The garage near the main entrance provides direct, step-free access to the hallway adjacent to the kitchen, ensuring discreet and practical unloading. The second garage, located near the pool, can accommodate two to three vehicles in tandem or serve as a spacious storage area for garden equipment.
A self-contained apartment with a private entrance offers comfortable, independent accommodation for house staff or guests.
The villa’s wellness and leisure facilities are truly exceptional. A large indoor pool anchors the luxurious spa area, which also features two state-of-the-art saunas, a fully equipped fitness room, and a solarium—creating a private oasis for relaxation and rejuvenation.
For entertaining, the home includes a stylish bar and an adjoining wine cellar, ideal for hosting guests in elegant surroundings. An in-house elevator ensures seamless, barrier-free access to all levels.
Outside, expansive terraces provide panoramic views over the meticulously landscaped garden, complete with an ornamental pond—harmoniously integrating architecture and nature.
Security is paramount. The property is equipped with modern surveillance cameras, motion detectors, and a comprehensive alarm system. Energy efficiency has also been carefully considered, with a gas condensing boiler, heat pump, and solar collectors working together to deliver an environmentally responsible heating solution.
更多
Built in 2008, this stunning villa is a testament to exclusive architecture and refined interior design. Set on an expansive 7,761 m² plot and offering approximately 1,080 m² of living space, the residence ensures absolute privacy, high-end amenities, and cutting-edge security—delivering a lifestyle of uncompromising excellence.
From the outset, the villa captivates with its commanding presence. The architecture marries timeless elegance with contemporary design, featuring clean lines, expansive glazing, and premium materials. Every detail has been thoughtfully curated in collaboration with renowned architects and interior designers, whose vision is evident throughout.
The interior spans two levels and comprises three spacious bedrooms, each with a private en-suite bathroom. The master suite also includes a generously sized dressing room. A highlight of the living area is the high-end Bulthaup b3 kitchen with a freestanding island, seamlessly integrated into the open-plan living and dining space. Floor-to-ceiling windows bathe the interior in natural light while framing panoramic views of the surrounding landscape.
In addition, approximately 310 m² of auxiliary space includes utility rooms and two double garages. The garage near the main entrance provides direct, step-free access to the hallway adjacent to the kitchen, ensuring discreet and practical unloading. The second garage, located near the pool, can accommodate two to three vehicles in tandem or serve as a spacious storage area for garden equipment.
A self-contained apartment with a private entrance offers comfortable, independent accommodation for house staff or guests.
The villa’s wellness and leisure facilities are truly exceptional. A large indoor pool anchors the luxurious spa area, which also features two state-of-the-art saunas, a fully equipped fitness room, and a solarium—creating a private oasis for relaxation and rejuvenation.
For entertaining, the home includes a stylish bar and an adjoining wine cellar, ideal for hosting guests in elegant surroundings. An in-house elevator ensures seamless, barrier-free access to all levels.
Outside, expansive terraces provide panoramic views over the meticulously landscaped garden, complete with an ornamental pond—harmoniously integrating architecture and nature.
Security is paramount. The property is equipped with modern surveillance cameras, motion detectors, and a comprehensive alarm system. Energy efficiency has also been carefully considered, with a gas condensing boiler, heat pump, and solar collectors working together to deliver an environmentally responsible heating solution.
位於德國,北萊茵-威斯特法倫的“Stunning villa with luxurious furnishings, set on a 7,761 m² plot of land”是一處14,961ft²北萊茵-威斯特法倫出售單獨家庭住宅,EUR 4,200,000。這個高端的北萊茵-威斯特法倫單獨家庭住宅共包括4間臥室和5間浴室。你也可以尋找更多北萊茵-威斯特法倫的豪宅、或是搜索北萊茵-威斯特法倫的出售豪宅。







