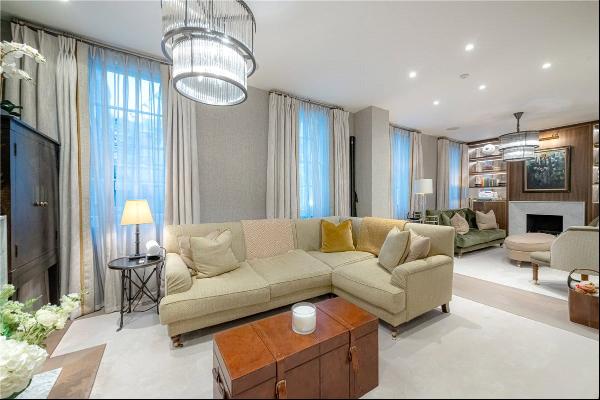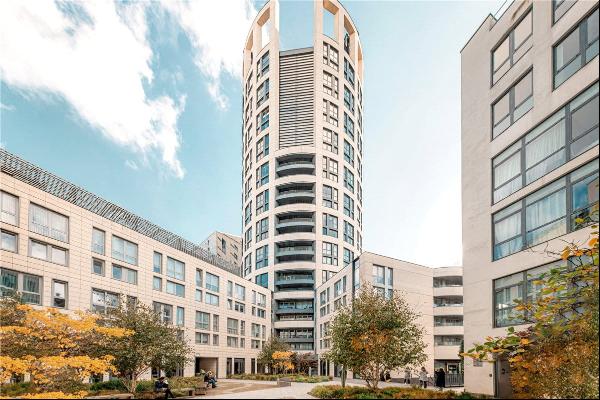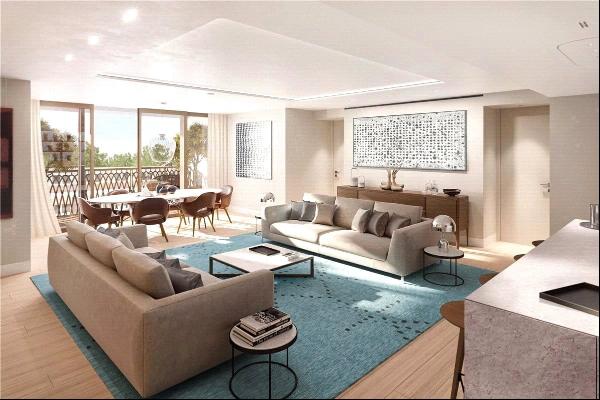出售, Guided Price: GBP 2,600,000
Clancarty Road, Fulham, London, SW6 3BB, 倫敦, 英格蘭, 英國
樓盤類型 : 單獨家庭住宅
樓盤設計 : N/A
建築面積 : 2,682 ft² / 249 m²
佔地面積 : N/A
睡房 : 5
浴室 : 0
浴室(企缸) : 0
MLS#: N/A
樓盤簡介
Location
Clancarty Road runs between Peterborough Road and the Wandsworth Bridge Road, along the northern end of South Park. It is less than 100 metres to the entrance of the park.
The property is approximately 0.6 miles from Parsons Green underground station.
The area is well known for its wide selection of nursery and primary schools including Pippa Pop-Ins, Marie D'Orliac and Thomas's Fulham. As well as having many restaurants, shops and cafes.
Description
This property has wonderfully balanced accommodation with a superb open plan ground floor. The elegant double reception room has dark wood flooring and a contemporary fire place. Steps lead down to a modern kitchen/dining room with bi-fold doors opening on to a secluded south facing patio garden.
The lower ground floor comprises a media/family room, utility room, cloakroom and bedroom with en suite shower room, ideal for an au pair or guests.
Upstairs all the bedrooms are light and spacious. The principal suite has excellent storage and generously sized bathroom with separate shower and his and her wash hand basins. There are three further bedrooms and two further bathrooms.
更多
Clancarty Road runs between Peterborough Road and the Wandsworth Bridge Road, along the northern end of South Park. It is less than 100 metres to the entrance of the park.
The property is approximately 0.6 miles from Parsons Green underground station.
The area is well known for its wide selection of nursery and primary schools including Pippa Pop-Ins, Marie D'Orliac and Thomas's Fulham. As well as having many restaurants, shops and cafes.
Description
This property has wonderfully balanced accommodation with a superb open plan ground floor. The elegant double reception room has dark wood flooring and a contemporary fire place. Steps lead down to a modern kitchen/dining room with bi-fold doors opening on to a secluded south facing patio garden.
The lower ground floor comprises a media/family room, utility room, cloakroom and bedroom with en suite shower room, ideal for an au pair or guests.
Upstairs all the bedrooms are light and spacious. The principal suite has excellent storage and generously sized bathroom with separate shower and his and her wash hand basins. There are three further bedrooms and two further bathrooms.
















