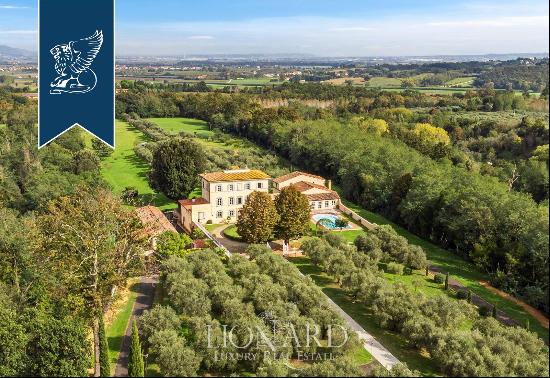出售, EUR 1,150,000
Via San Giuseppe, 比薩, 托斯卡納, 意大利
樓盤類型 : 普通公寓
樓盤設計 : N/A
建築面積 : 3,767 ft² / 350 m²
佔地面積 : N/A
睡房 : 3
浴室 : 2
浴室(企缸) : 0
MLS#: N/A
樓盤簡介
Elegant apartment in the center of the city of Pisa, in the beautiful Piazza Martiri della Libertà. A large 17th century staircase in pietra serena and a glass and steel elevator lead to the third floor, entirely occupied by the property for sale. On the landing, a niche opens up at the front with a Carrara marble statue, on the right side the service entrance (with alarm system) and on the left side the main entrance. From this, you enter a first living room overlooking the square. A long hall-gallery, also with large windows overlooking the square, leads to another living room characterized by a nineteenth-century fireplace and to the dining room overlooking the internal gardens. From the dining room you enter the eat-in kitchen with fireplace which overlooks a long balcony. The kitchen can also be accessed through the large service area which includes a laundry area on the ground floor and an ironing area with shower cabin on the upper floor. On the other side of the dining room one finds the sleeping area consisting of three bedrooms and two bathrooms. Along the corridor, there is an armored room for storing valuables. The first bedroom consists of a living/study-room and a sleeping area which is located on the mezzanine which leads to a private attic with large skylights on the roof. Continuing along the corridor, the second double bedroom opens up with a large walk-in closet located on the mezzanine. The sleeping area ends with the third double bedroom. Valuable elements of this property are the high Venetian interlocking ceilings and the light oak parquet floors. The property has a total surface area of approximately 350 sq. m. on the third floor as well as a large room located on the ground floor of 25 sq. m. Upon request, two parking spaces are for sale separately in a large garage located in the adjacent building.
更多
生活時尚
* 考古探索
* 都會生活
* 個人空間





















