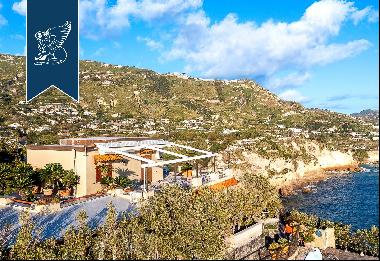出售, Price Upon Request
Via Torquato Tasso, 那不勒斯, 坎帕尼亞, 意大利
樓盤類型 : 單獨家庭住宅
樓盤設計 : 別墅
建築面積 : 4,520 ft² / 420 m²
佔地面積 : N/A
睡房 : 4
浴室 : 6
浴室(企缸) : 0
MLS#: N/A
樓盤簡介
In the part of via Tasso closest to Chiaia, in a guarded park, we find this elegant Art Nouveau villa that combines the convenience of centrality with the pleasantness of outdoor spaces. After passing the entrance gate, we look out onto a large courtyard which serves both the villa, the garage and the dependance (an independent apartment with living room, kitchen and sleeping area on the mezzanine). A scenographic marble staircase leads from the entrance of the villa to the upper floor where we are welcomed by a triple living room, dining room and study, courtesy bathroom, kitchen, staff area with laundry and a large dining room with French windows opening onto the beautiful internal garden, equipped with al fresco kitchen with pizza oven. The main floor is completed with the master bedroom with its own bathroom and dressing room. On the upper level, in addition to two bedrooms each with its own en-suite bathroom, we find an intimate living room which leads onto a magnificent terrace, with a solarium area and another covered by a wrought iron and glass canopy. An external staircase leads to the last roof terrace; and another instead connects back to the garden.
更多
位於意大利,坎帕尼亞,那不勒斯的“Art Nouveau villa in Naples”是一處4,520ft²那不勒斯出售單獨家庭住宅,Price Upon Request。這個高端的那不勒斯單獨家庭住宅共包括4間臥室和6間浴室。你也可以尋找更多那不勒斯的豪宅、或是搜索那不勒斯的出售豪宅。




















