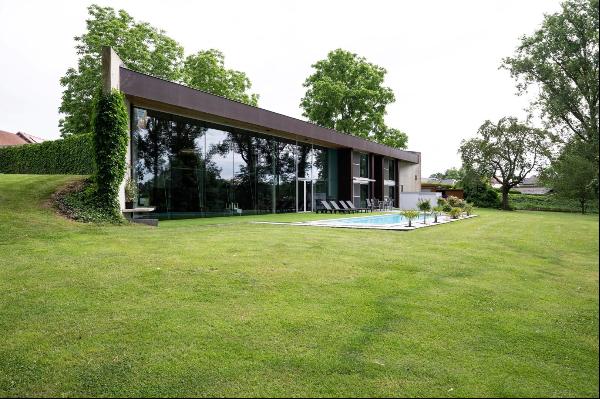出售, PRICE UPON REQUEST
林堡, 比利時
樓盤類型 : 其他住宅
樓盤設計 : N/A
建築面積 : 10,161 ft² / 944 m²
佔地面積 : N/A
睡房 : 5
浴室 : 3
浴室(企缸) : 0
MLS#: 8039995
樓盤簡介
Translate to English: This excellent renovation in 2015 by Architect Bart Moors was executed with the very best and carefully chosen timeless materials. Modern techniques were also used in combination with these high-quality materials.
The 944m2 exclusive living experience is hidden behind a beautiful character facade in traditional brick and sandstone style, protected by a perfectly fitting lime wash layer. All of this is located in a prime location in Lummen. There is also a rear entrance on Demerstraat, which connects to the beautiful natural area surrounding Lake Schulens.
This classy character house includes an impressive entrance hall, with a separate entrance to the office area of approximately 80m2, the living area, wellness area, and bedrooms. A spacious living room with lounges and dining area, a second sitting area, a cozy and fully equipped kitchen with a La Cornue stove, has access to the terrace and the perfectly adjoining landscaped garden. Adjacent to the kitchen, there are 2 additional utility rooms and a sublime dining area with a view of the garden through the 3 black steel/glass gate openings. As the icing on the cake, there is also a garden sitting room with separate sanitary facilities. From here, we can easily admire and enter the other part of the garden. Above the kitchen area, there is a hobby room/relaxation area that can still be fully customized. From here, there is access to the terraces on the 1st floor. On the front-right side of the building, there is a spacious ground floor suite with a fully equipped and separate bathroom. The central hall, with a view of the entire depth of the garden, connects to the laundry-sanitary room. This room has direct access to the separate wellness area, including the heated indoor pool finished with French stone and murals. From here, there is also a separate entrance to a sun terrace of the wellness area. The same black steel/glass gate openings are also provided here, allowing a sea of light to enter this magnificent space. The technical installations are located under the slightly elevated pool area. Here, a separate shower and dressing room are also provided. Once again, in the central hall, there is a vaulted wine cellar under the old raised room. The entrance consists of brick steps and is closed off by a double steel-glass door, allowing natural light to flow in. Adjacent to this, we find the secure passage to the sleeping area. On this floor, the right wing houses 3 spacious bedrooms with a spacious, fully equipped bathroom. One of the bedrooms at the rear has a terrace with a view of Lake Schulens. The master suite has an area of over 70m2, including a complete dressing room and a separate luxury bathroom. Here, there is also access to a separate terrace with the same panoramic and beautiful view. In the hall, there is another entrance to a gym space, and the multifunctional finished attic space includes a cinema room and an additional space that can still be customized. The materials used on the first floor are equivalent to those on the ground floor. This country house is undoubtedly unique in the neighborhood and in its category.
Extraordinary features:
- Unique and extremely classy property
- Complete renovation by Architect Bart Moors
- Absolute privacy
- Restored with attention to detail
- Use of exclusive and timeless materials
- Modern techniques
- Excellent EPC rating of 103 kWh/m²
- Separate office with its own entrance of 80m2
- 944m2 exclusive living experience
- Beautifully landscaped garden of 1.35ha
- Treehouse at the level of the property
- Carport - driveway with ample parking space
- Rear entrance via Schulens Lake




















