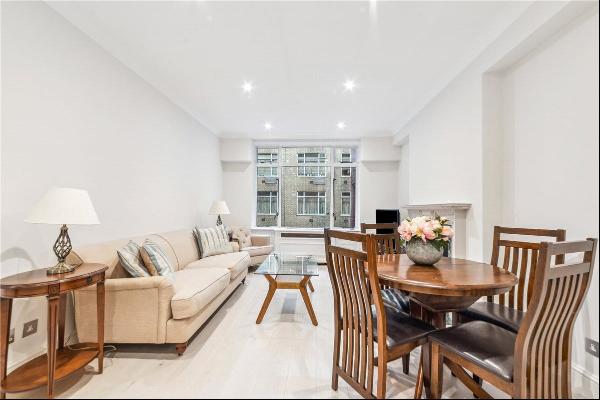出售, Guided Price: GBP 2,000,000
King Henrys Road, Primrose Hill, London, NW3 3RD, 倫敦, 英格蘭, 英國
樓盤類型 : 普通公寓
樓盤設計 : N/A
建築面積 : 1,257 ft² / 117 m²
佔地面積 : N/A
睡房 : 3
浴室 : 0
浴室(企缸) : 0
MLS#: N/A
樓盤簡介
Location
The property is conveniently located to the green open spaces of Primrose Hill park which is approximately 0.2 miles away. The fashionable shops, cafes and restaurants on Regents Park Road are approximately 0.5 miles away. The transport links of Swiss Cottage underground stations (Jubilee line) is approximately 0.4 miles and Chalk Farm underground (Northern Line) is approximately 0.7 miles away. Both have excellent bus links in and out of London.
Description
PLANNING APPROVED:
The property benefits from planning permission to extend to 1,800 sq. ft which will incorporate a three double bedroom, three bathroom apartment and an impressive open plan kitchen / reception / dining room. There is also approval for a Cira 400 sq. ft outhouse with a further bathroom.
Camden Planning Application No - 2023/5117/P
CURRENT:
The property has been refurbished to a very high standard with underfloor heating throughout. There is a spacious principal bedroom and two further bedrooms, separate eat in kitchen and a spacious reception room overlooking the beautiful 100 ft (4,500 sq ft) private south facing garden.
更多
The property is conveniently located to the green open spaces of Primrose Hill park which is approximately 0.2 miles away. The fashionable shops, cafes and restaurants on Regents Park Road are approximately 0.5 miles away. The transport links of Swiss Cottage underground stations (Jubilee line) is approximately 0.4 miles and Chalk Farm underground (Northern Line) is approximately 0.7 miles away. Both have excellent bus links in and out of London.
Description
PLANNING APPROVED:
The property benefits from planning permission to extend to 1,800 sq. ft which will incorporate a three double bedroom, three bathroom apartment and an impressive open plan kitchen / reception / dining room. There is also approval for a Cira 400 sq. ft outhouse with a further bathroom.
Camden Planning Application No - 2023/5117/P
CURRENT:
The property has been refurbished to a very high standard with underfloor heating throughout. There is a spacious principal bedroom and two further bedrooms, separate eat in kitchen and a spacious reception room overlooking the beautiful 100 ft (4,500 sq ft) private south facing garden.




















