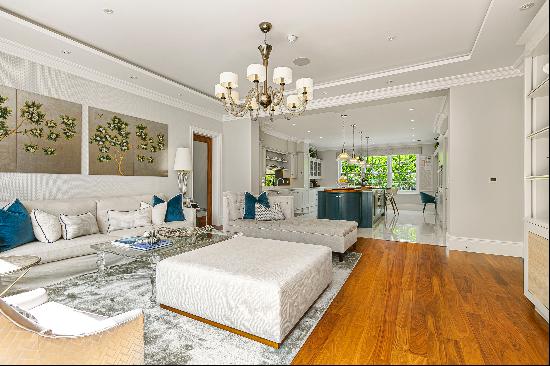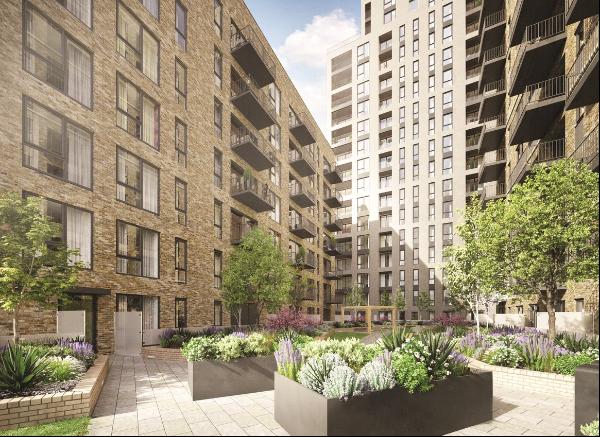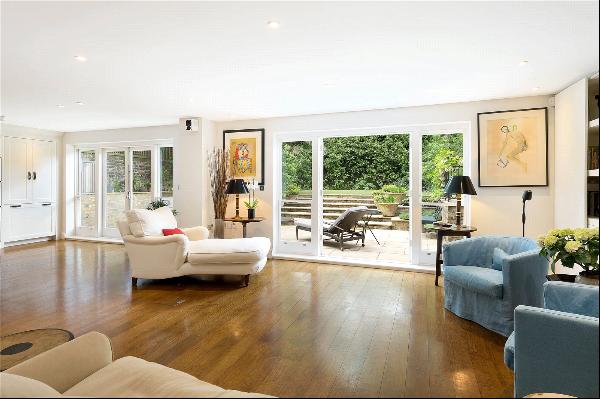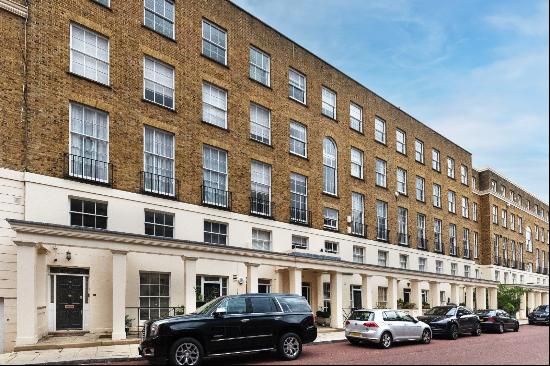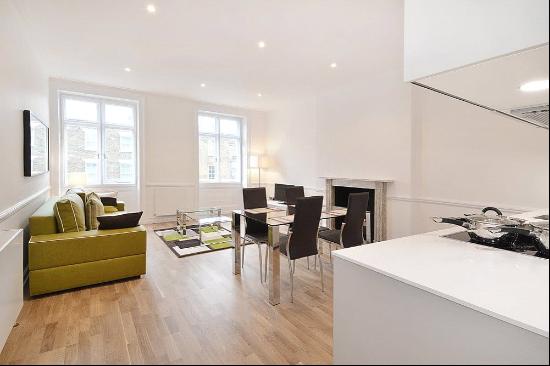出售, Guided Price: GBP 3,500,000
Axton Hill, Pembroke, Pembrokeshire, SA71 5HB, 英國
樓盤類型 : 單獨家庭住宅
樓盤設計 : N/A
建築面積 : N/A
佔地面積 : N/A
睡房 : 0
浴室 : 0
浴室(企缸) : 0
MLS#: N/A
樓盤簡介
Location
• Corston Farm enjoys a scenic location with the main farm just outside the famous Pembrokeshire Coast National Park (Britain's only Coastal National Park) with its miles of picturesque coastline and award-winning beaches.
• The farm lies just to the southwest of the village of Hundleton. The ever popular and historic Castle town of Pembroke is only about 4 miles to the northeast with everyday shopping and services, national railway station and ferry services at the adjacent Pembroke Dock.
• The area is also served by excellent road connections providing quick access to the neighbouring towns in the county including the administrative and shopping town of Haverfordwest to the north (about 15.5 miles) and to Carmarthen to the north-east (about 35 miles) and the A48 M4 link road that takes you onto South Wales (Swansea, about 61 miles & Cardiff about 101 miles), the Severn Bridge and beyond.
Description
Corston Farm is one of the most important high-quality farms to come onto the market in Wales in recent years. It is an impressive arable and dairy farm of about 327 acres with modern milking facilities and housing for about 300 cows. It has been run as a successful and dedicated dairy farm by the current owners and has undergone a programme of improvements and refurbishments, including work on the milking parlour and the residential accommodation that is ideal for owner occupiers and/or staff. In addition to the four residential dwellings, there is a derelict farmhouse near the western boundary that has the potential to reinstate (subject to planning). The farm also offers potential for renewable energy production e.g. solar, subject to planning (stp) and grid connection etc.
• Impressive Pembrokeshire farm
• Extending to about 327 acres
• Early growing productive grassland and arable land
• Refurbished accommodation
• Two three-bedroom houses
• Two three-bedroom lodges
• 20:40 Herringbone milking parlour
• Covered collecting yard
• Cubicle housing for about 300 cows
• Underground slurry system
• Substantial concrete slurry pit
• Five silage/ feed clamps, two 26 ton cake silos
• Extensive modern general-purpose outbuildings
• Traditional barns with conversion potential (stp)
• For sale as a whole or in four Lots
Whole farm in about 567 acres: Guide price £5.5m
Lot 1: Farm in about 327 acres: Guide Price £3.5m
Lot 2: About 77 acres: Guide Price £693,000
Lot 3: About 80 acres: Guide Price £720,000
Lot 4: About 82 acres: Guide Price £738,000
Lots 2- 4 will not be sold prior to Lot 1.
Lot 1
Corston Farm, including four dwellings, farm buildings and about 327 acres, including:
Corston Lodge
This Lodge is nearest the entrance pillars and is a single storey dwelling. It comprises a fitted kitchen, living room, three bedrooms, bathroom and rear porch. Externally is a garage and a private lawned garden.
Corston Lodge Cottage
Adjacent is a second Lodge. This single storey dwelling comprises a fitted kitchen, living room, three bedrooms, bathroom and rear porch. Externally is a private lawned garden, garage and tool store.
Numbers 1 and 2 Corston Cottages
On the edge of the farmyard are two semi-detached cottages that have been used for staff accommodation. The houses overlook a small courtyard. At the rear is a large open lawned garden that could easily be divided so that each house had its own private garden area. These houses could be used for letting purposes. There is also the potential to combine both properties and create one large main farmhouse dwelling if one was required (stp).
No.1 Corston Cottage
Ground floor
This floor comprises a kitchen/breakfast room with French doors opening out onto the rear garden, sitting room, dining room and utility room.
First Floor
Stairs rise from the side of the sitting room to the first floor where there are three generous bedrooms and a bathroom.
No.2 Corston Cottage
Ground Floor
This floor provides a large kitchen/dining room with sliding patio doors opening out onto the rear garden and a separate sitting room.
First Floor
Stairs rise up from the central hall to the first floor where there are three bedrooms and bathroom.
Corston Farm Buildings Complex
The farm is well served by a significant range of substantial modern portal frame outbuildings together with a number of traditional older stone barns that have development potential (stp), all set around a well-designed farmyard complex. The milking and herd accommodation is arranged across three adjoining modern open span buildings. One of the these contains the 20:40 Herringbone milking parlour, dairy and bulk tank room with a Dari-Kool 16,000 litre tank, plant room, office, staff room and covered cow collecting yard with cow race/handling system.
The adjoining light and airy open-span buildings and further outbuildings across the yard, house cubicles for about
300 cows with central feed passages. An underground slurry system connects the main cubicle sheds to a dedicated concrete slurry pit. Further modern outbuildings provide loose livestock housing, feed and machinery storage. On the western edge of the farmyard are five silage/feed clamps. The buildings are listed on the schedule of farm
buildings and their location shown on the corresponding block plan.
Corston Farmland
In Lot 1 the farm extends to about 327 acres in a ring fence with the farmland being down to grass or arable with some small areas of woodland. The early growing productive land is level to gently sloping in nature and comprises good-sized fields both for grazing and cropping. The land is conveniently accessed via the central driveway and a good network of internal farm tracks for livestock and machinery. To the western end and away from the main steading is Bridge Farm, comprising a range of redundant farm buildings, including a derelict house, and benefitting from a farm track directly onto the highway to the north. There is potential for reinstatement or redevelopment, subject to planning.
Lot 2
A block of land to the east of the farmstead flanking the entrance drive to the north and having public highway frontage (green boundary on sale plan). In all, about 77 acres down to grass or arable.
Lot 3
A separate block of land to the south-east of the farmstead across the council road with road frontage. In all, about 80 acres and again down to grass or arable.
Lot 4
A separate block of land to the west of the farm with road frontage in the Pembrokeshire Coast National Park. In all, about 82 acres and again down to grass or arable.
更多
• Corston Farm enjoys a scenic location with the main farm just outside the famous Pembrokeshire Coast National Park (Britain's only Coastal National Park) with its miles of picturesque coastline and award-winning beaches.
• The farm lies just to the southwest of the village of Hundleton. The ever popular and historic Castle town of Pembroke is only about 4 miles to the northeast with everyday shopping and services, national railway station and ferry services at the adjacent Pembroke Dock.
• The area is also served by excellent road connections providing quick access to the neighbouring towns in the county including the administrative and shopping town of Haverfordwest to the north (about 15.5 miles) and to Carmarthen to the north-east (about 35 miles) and the A48 M4 link road that takes you onto South Wales (Swansea, about 61 miles & Cardiff about 101 miles), the Severn Bridge and beyond.
Description
Corston Farm is one of the most important high-quality farms to come onto the market in Wales in recent years. It is an impressive arable and dairy farm of about 327 acres with modern milking facilities and housing for about 300 cows. It has been run as a successful and dedicated dairy farm by the current owners and has undergone a programme of improvements and refurbishments, including work on the milking parlour and the residential accommodation that is ideal for owner occupiers and/or staff. In addition to the four residential dwellings, there is a derelict farmhouse near the western boundary that has the potential to reinstate (subject to planning). The farm also offers potential for renewable energy production e.g. solar, subject to planning (stp) and grid connection etc.
• Impressive Pembrokeshire farm
• Extending to about 327 acres
• Early growing productive grassland and arable land
• Refurbished accommodation
• Two three-bedroom houses
• Two three-bedroom lodges
• 20:40 Herringbone milking parlour
• Covered collecting yard
• Cubicle housing for about 300 cows
• Underground slurry system
• Substantial concrete slurry pit
• Five silage/ feed clamps, two 26 ton cake silos
• Extensive modern general-purpose outbuildings
• Traditional barns with conversion potential (stp)
• For sale as a whole or in four Lots
Whole farm in about 567 acres: Guide price £5.5m
Lot 1: Farm in about 327 acres: Guide Price £3.5m
Lot 2: About 77 acres: Guide Price £693,000
Lot 3: About 80 acres: Guide Price £720,000
Lot 4: About 82 acres: Guide Price £738,000
Lots 2- 4 will not be sold prior to Lot 1.
Lot 1
Corston Farm, including four dwellings, farm buildings and about 327 acres, including:
Corston Lodge
This Lodge is nearest the entrance pillars and is a single storey dwelling. It comprises a fitted kitchen, living room, three bedrooms, bathroom and rear porch. Externally is a garage and a private lawned garden.
Corston Lodge Cottage
Adjacent is a second Lodge. This single storey dwelling comprises a fitted kitchen, living room, three bedrooms, bathroom and rear porch. Externally is a private lawned garden, garage and tool store.
Numbers 1 and 2 Corston Cottages
On the edge of the farmyard are two semi-detached cottages that have been used for staff accommodation. The houses overlook a small courtyard. At the rear is a large open lawned garden that could easily be divided so that each house had its own private garden area. These houses could be used for letting purposes. There is also the potential to combine both properties and create one large main farmhouse dwelling if one was required (stp).
No.1 Corston Cottage
Ground floor
This floor comprises a kitchen/breakfast room with French doors opening out onto the rear garden, sitting room, dining room and utility room.
First Floor
Stairs rise from the side of the sitting room to the first floor where there are three generous bedrooms and a bathroom.
No.2 Corston Cottage
Ground Floor
This floor provides a large kitchen/dining room with sliding patio doors opening out onto the rear garden and a separate sitting room.
First Floor
Stairs rise up from the central hall to the first floor where there are three bedrooms and bathroom.
Corston Farm Buildings Complex
The farm is well served by a significant range of substantial modern portal frame outbuildings together with a number of traditional older stone barns that have development potential (stp), all set around a well-designed farmyard complex. The milking and herd accommodation is arranged across three adjoining modern open span buildings. One of the these contains the 20:40 Herringbone milking parlour, dairy and bulk tank room with a Dari-Kool 16,000 litre tank, plant room, office, staff room and covered cow collecting yard with cow race/handling system.
The adjoining light and airy open-span buildings and further outbuildings across the yard, house cubicles for about
300 cows with central feed passages. An underground slurry system connects the main cubicle sheds to a dedicated concrete slurry pit. Further modern outbuildings provide loose livestock housing, feed and machinery storage. On the western edge of the farmyard are five silage/feed clamps. The buildings are listed on the schedule of farm
buildings and their location shown on the corresponding block plan.
Corston Farmland
In Lot 1 the farm extends to about 327 acres in a ring fence with the farmland being down to grass or arable with some small areas of woodland. The early growing productive land is level to gently sloping in nature and comprises good-sized fields both for grazing and cropping. The land is conveniently accessed via the central driveway and a good network of internal farm tracks for livestock and machinery. To the western end and away from the main steading is Bridge Farm, comprising a range of redundant farm buildings, including a derelict house, and benefitting from a farm track directly onto the highway to the north. There is potential for reinstatement or redevelopment, subject to planning.
Lot 2
A block of land to the east of the farmstead flanking the entrance drive to the north and having public highway frontage (green boundary on sale plan). In all, about 77 acres down to grass or arable.
Lot 3
A separate block of land to the south-east of the farmstead across the council road with road frontage. In all, about 80 acres and again down to grass or arable.
Lot 4
A separate block of land to the west of the farm with road frontage in the Pembrokeshire Coast National Park. In all, about 82 acres and again down to grass or arable.
位於英國的“Axton Hill, Pembroke, Pembrokeshire, SA71 5HB”是一處英國出售單獨家庭住宅,Guided Price: GBP 3,500,000。這個高端的英國單獨家庭住宅共包括0間臥室和0間浴室。你也可以尋找更多英國的豪宅、或是搜索英國的出售豪宅。
















