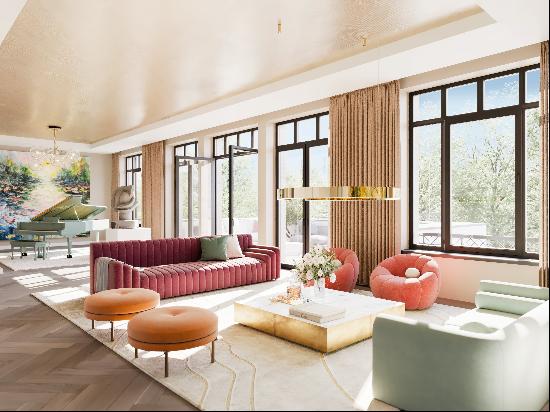出售, Price Upon Request
勃蘭登堡, 德國
睡房 : 7
浴室 : 7
浴室(企缸) : 0
MLS#: DZKGD8
樓盤簡介
The Manor House
The manor house with its spacious rooms extends over several floors and is currently divided into 6 residential units, some of which can be reconnected.
The entrance area with a separate anteroom leads to a small hall with a fireplace, from where you can reach the kitchen, the salon with a fireplace room and the side wing.
The main apartment with approx. 400 sqm is divided on the first floor into salon with fireplace room as well as access to the modern eat-in kitchen with underfloor heating in the dining area and office. The living area impresses with a stucco ceiling and the large fireplace, which provides a cozy atmosphere. The winter garden adjoins and offers a magnificent view of the historic garden and the plane tree avenue.
The wooden and ornate staircase to the upper floor is located to the left of the entrance area in the reception hall. This leads to a spacious anteroom, which in former times and also currently is used as a study/library. On the upper floor, in addition to the master bedroom with bathroom and dressing area, there is also the separate area for children or guests with 3 additional rooms as well as bathroom and guest toilets. The individual areas can be opened as a circular walkway and connected with each other.
A balcony extends over the area of the winter garden on the upper floor. Another balcony above the front vestibule also opens a beautiful view over the garden landscape and the stud farm.
The manor also includes two separate residential units in the side wing, each with 150 square meters of living space, each with new bathrooms and kitchens and accessible via a separate entrance.
The first floor apartment includes the former dining room with its 90 sqm. The connection to the fireplace room can be made again without further ado. The opening and connection of the private rooms is also possible on the upper floor.
With a separate access are also two other granny apartments with bathroom and kitchen of 70 sqm each accessible.
On the 2nd floor there is another residential unit of about 130 sqm consisting of 3 rooms with kitchen and bathroom.
The entire manor house was renovated in the years 2013 to 2020 in accordance with the preservation order:
- Roofing with rain gutter downpipes
- lightning protection system
- tower clock
- thermal insulation in the attic
- reworked windows with milled seals
- completely new electrical system
- completely new water pipes
- completely new gas heating
- automatic exterior lighting
- new bathrooms
- electric floor heating in the bathrooms and in the dining area of the kitchen
- alarm system
- cellar insulation and ring drainage
- partly new cellar windows and shafts with grids
- developed utility room in the cellar
更多
The manor house with its spacious rooms extends over several floors and is currently divided into 6 residential units, some of which can be reconnected.
The entrance area with a separate anteroom leads to a small hall with a fireplace, from where you can reach the kitchen, the salon with a fireplace room and the side wing.
The main apartment with approx. 400 sqm is divided on the first floor into salon with fireplace room as well as access to the modern eat-in kitchen with underfloor heating in the dining area and office. The living area impresses with a stucco ceiling and the large fireplace, which provides a cozy atmosphere. The winter garden adjoins and offers a magnificent view of the historic garden and the plane tree avenue.
The wooden and ornate staircase to the upper floor is located to the left of the entrance area in the reception hall. This leads to a spacious anteroom, which in former times and also currently is used as a study/library. On the upper floor, in addition to the master bedroom with bathroom and dressing area, there is also the separate area for children or guests with 3 additional rooms as well as bathroom and guest toilets. The individual areas can be opened as a circular walkway and connected with each other.
A balcony extends over the area of the winter garden on the upper floor. Another balcony above the front vestibule also opens a beautiful view over the garden landscape and the stud farm.
The manor also includes two separate residential units in the side wing, each with 150 square meters of living space, each with new bathrooms and kitchens and accessible via a separate entrance.
The first floor apartment includes the former dining room with its 90 sqm. The connection to the fireplace room can be made again without further ado. The opening and connection of the private rooms is also possible on the upper floor.
With a separate access are also two other granny apartments with bathroom and kitchen of 70 sqm each accessible.
On the 2nd floor there is another residential unit of about 130 sqm consisting of 3 rooms with kitchen and bathroom.
The entire manor house was renovated in the years 2013 to 2020 in accordance with the preservation order:
- Roofing with rain gutter downpipes
- lightning protection system
- tower clock
- thermal insulation in the attic
- reworked windows with milled seals
- completely new electrical system
- completely new water pipes
- completely new gas heating
- automatic exterior lighting
- new bathrooms
- electric floor heating in the bathrooms and in the dining area of the kitchen
- alarm system
- cellar insulation and ring drainage
- partly new cellar windows and shafts with grids
- developed utility room in the cellar
生活時尚
* 鄉村生活
* 考古探索
* 牧場農場
位於德國,勃蘭登堡的“Trakehner stud farm - Gut Staffelde”是一處勃蘭登堡出售N/A,Price Upon Request。這個高端的勃蘭登堡N/A共包括7間臥室和7間浴室。你也可以尋找更多勃蘭登堡的豪宅、或是搜索勃蘭登堡的出售豪宅。
















