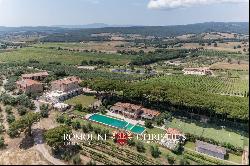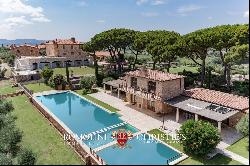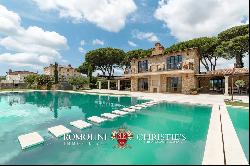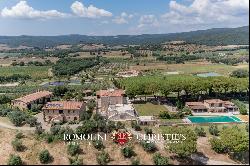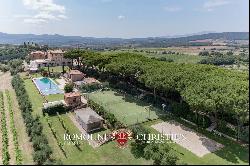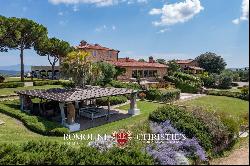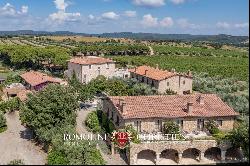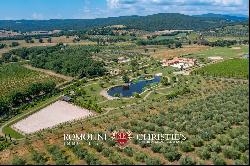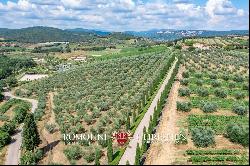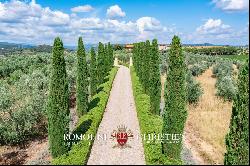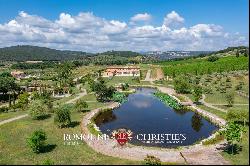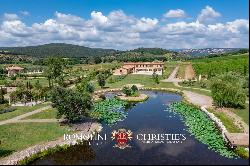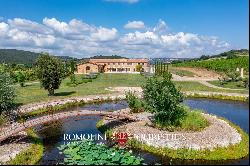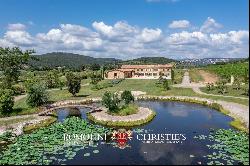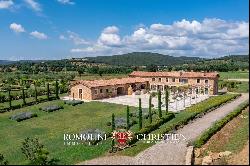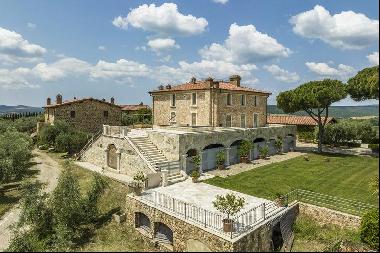出售, USD 29,670,446
馬薩馬里蒂馬, 托斯卡納, 意大利
樓盤類型 : 其他住宅
樓盤設計 : N/A
建築面積 : 29,547 ft² / 2,745 m²
佔地面積 : N/A
睡房 : 17
浴室 : 29
浴室(企缸) : 0
MLS#: 2390
樓盤簡介
On the hills of the Maremma, just 15 km from the Tuscan coast, estate of 37.4 hectares with a luxury resort, vineyard and olive grove for sale. The property (over 2,700 sqm) features numerous buildings, all of which have been renovated or newly constructed, partly for hospitality (up to 17 bedrooms in an extremely refined setting) and partly for the farm’s agricultural production. Notable features of the property include the vineyards (2.8 ha), the olive grove (1,700 trees), horse stables with paddock, private lake, helipad, playgrounds and swimming pool.
The property is located on a hilltop, with a 360° view of the Maremma hills and, on a clear day, as far as the sea on the horizon. Basic services are available in the nearby village (3 km; 5’) and some of the most beautiful towns of Maremma (such as Follonica, Scarlino, Castiglione della Pescaia and Roccastrada) can be reached in just over half an hour by car.
The beaches of the Tuscan coast are just 15 km away from the property and can be reached by car in just 20’.
THE MAIN HAMLET
At the heart of the estate is a skillfully restored and modernized hamlet that has been designed to welcome guests in a refined and luxurious setting with every comfort.
Villa A (714 sqm – 7,683 sqft, 5 bedrooms and 7 bathrooms) is a large building, currently being completed on the upper levels, intended partly for guests and partly for the owners of the estate.
- Ground floor: large dining room with breakfast corner, professional kitchen with pantry, home cinema, private dining room, relaxation area with bathrooms for guests and changing room for employees;
- First floor: independent apartment (with access by lift or internal staircase) comprising living room, library with reading room and three bedrooms with en-suite bathroom;
- Second floor: independent apartment (with access via lift, internal or external staircase) comprising living room with open kitchen, large walk-in wardrobe, two bedrooms and two bathrooms.
Farmhouse B (425 sqm – 4,573 sqft, 7 bedrooms and 7 bathrooms) is a two-story building, used entirely for guest accommodation, and divided into seven bedrooms with en-suite bathrooms (three on the ground floor, four on the first floor). Two of the bedrooms on the upper level exit directly onto a large panoramic terrace (74 sqm).
The business center C (419 sqm – 4,508 sqft, 4 bedrooms and 6 bathrooms) is laid over two floors: on the lower level are the company offices, two bathrooms for employees, warehouse, archive and a sales and tasting area for guests. On the upper floor, directly accessible by an external staircase, one reaches a central hallway that leads into four bedrooms with en-suite bathrooms.
The cellar D (289 sqm – 3,110 sqft, 2 bathrooms) is an agricultural building on two floors. On the lower basement level, there are rooms for processing the grapes and making wine, an area for ageing, a changing room for employees and a service bathroom. On the upper level is a large hall (over 110 sqm with a service bathroom) that could be used for events and conferences.
Near the wine cellar there is also the laundry room E (27 sqm – 291 sqft) for the Agriturismo.
The wellness center F (235 sqm – 2,528 sqft, 1 bedroom and 3 bathrooms) is a building made up of three interconnected bodies. In the center is a large lounge where guests can wait their turn and relax in peace. On the right is the fitness area with yoga room/gym, sauna and changing room with bathroom. On the left is the massage area, also with changing room and bathroom.
Going upstairs by the external staircase, one finally reaches a terrace leading to an independent apartment made up living area with cooking corner and bedroom with bathroom.
Next to the wellness center is an outdoor tennis court and volleyball court with changing room G (25 sqm – 269 sqft, 2 bathrooms).
THE SECONDARY BODY
A tree-lined avenue through vineyards and olive groves leads to the second part of the property, where there are agricultural buildings, staff’s accommodation and stables for the horses.
The “Casa degli Orti” LM (78 sqm – 839 sqft, 1 bathroom) is currently used by the employees of the property and includes a changing room, the canteen with kitchen, a service bathroom and a recreation area.
The OP building (533 sqm – 5,735 sqft, 1 bathroom) is divided into several bodies serving the company's activities. The central body is occupied by the farm's oil mill, consisting of the pressing room and two changing rooms with bathroom. To the left are the stables for the horses with six stalls, saddlery, animal care area and barn. Finally, the body on the right is occupied by a large glazed hall (also excellent as a display area for vintage cars) with a kitchen and equipped mezzanine, a warehouse for storing oil and a bathroom for employees.
The property could be further expanded and upgraded in terms of accommodation spaces thanks to the possibility of creating further buildings for a total of 2,000 sqm (21,520 sqft).
EXTERIORS
The estate covers a total area of approximately 37.4 hectares (92.4 acres) spread over the rolling hills of the Maremma. The property is divided into two poderi, about 3.5 km apart as the crow flies, but well connected by municipal roads.
All around the buildings, lush gardens and parks have been created (58,000 sqm in total), including a large artificial lake (approximately 3,000 sqm) with a small island and three large paddocks for horses (1,500 sqm, 780 sqm and 700 sqm, respectively) a short distance from the stables. The green spaces are crossed by paths and hedges in typical Italian style and there are multiple gravel areas where cars can be parked. Next to the two eastern paddocks there is also a private heliport that allows one to reach the property directly from the sky.
As far as agricultural land is concerned, a large part of the estate is covered with arable land (16.4 ha) that could be used for planting new vineyards and/or olive trees. The vineyards (2.8 ha) are located between the two bodies of buildings and is composed almost entirely of Cabernet Sauvignon vines that could produce up to 11,000 bottles of excellent IGT wine. The olive grove (9.0 ha), on the other hand, consists of approximately 1,700 trees (many of which newly planted and not yet fully productive).
A few portions of mixed and coppice woodland (3.4 ha) complete the estate.
CLOSEST CITIES AND TOWNS
Town with services (3km; 5’), Massa Marittima (10km; 15’), Follonica (16km; 20’), Scarlino (17km; 20’), Castiglione della Pescaia (37km, 40’), Roccastrada (38km; 40’), Piombino (39km; 40’), Populonia (43km; 45’), Grosseto (50km; 45’), Bolgheri (62km; 50’), Volterra (73km; 1h 25’), Siena (90km; 1h 20’), Montalcino (99km; 1h 15’), Pienza (123km; 1h 45’), Pitigliano (131km; 1h 45’), Florence (132km; 2h 20’), Rome (240km; 3h)
CLOSEST AIRPORTS
Grosseto C. Baccarini (51km; 40’), Pisa Galilei (124km; 1h 20’), Firenze A. Vespucci (177km; 2h), Perugia San Francesco (198km; 2h 35’), Roma Fiumicino (220km; 2h 20’), Roma Ciampino (240km; 2h 45’), Bologna G. Marconi (267km; 3h)
更多
The property is located on a hilltop, with a 360° view of the Maremma hills and, on a clear day, as far as the sea on the horizon. Basic services are available in the nearby village (3 km; 5’) and some of the most beautiful towns of Maremma (such as Follonica, Scarlino, Castiglione della Pescaia and Roccastrada) can be reached in just over half an hour by car.
The beaches of the Tuscan coast are just 15 km away from the property and can be reached by car in just 20’.
THE MAIN HAMLET
At the heart of the estate is a skillfully restored and modernized hamlet that has been designed to welcome guests in a refined and luxurious setting with every comfort.
Villa A (714 sqm – 7,683 sqft, 5 bedrooms and 7 bathrooms) is a large building, currently being completed on the upper levels, intended partly for guests and partly for the owners of the estate.
- Ground floor: large dining room with breakfast corner, professional kitchen with pantry, home cinema, private dining room, relaxation area with bathrooms for guests and changing room for employees;
- First floor: independent apartment (with access by lift or internal staircase) comprising living room, library with reading room and three bedrooms with en-suite bathroom;
- Second floor: independent apartment (with access via lift, internal or external staircase) comprising living room with open kitchen, large walk-in wardrobe, two bedrooms and two bathrooms.
Farmhouse B (425 sqm – 4,573 sqft, 7 bedrooms and 7 bathrooms) is a two-story building, used entirely for guest accommodation, and divided into seven bedrooms with en-suite bathrooms (three on the ground floor, four on the first floor). Two of the bedrooms on the upper level exit directly onto a large panoramic terrace (74 sqm).
The business center C (419 sqm – 4,508 sqft, 4 bedrooms and 6 bathrooms) is laid over two floors: on the lower level are the company offices, two bathrooms for employees, warehouse, archive and a sales and tasting area for guests. On the upper floor, directly accessible by an external staircase, one reaches a central hallway that leads into four bedrooms with en-suite bathrooms.
The cellar D (289 sqm – 3,110 sqft, 2 bathrooms) is an agricultural building on two floors. On the lower basement level, there are rooms for processing the grapes and making wine, an area for ageing, a changing room for employees and a service bathroom. On the upper level is a large hall (over 110 sqm with a service bathroom) that could be used for events and conferences.
Near the wine cellar there is also the laundry room E (27 sqm – 291 sqft) for the Agriturismo.
The wellness center F (235 sqm – 2,528 sqft, 1 bedroom and 3 bathrooms) is a building made up of three interconnected bodies. In the center is a large lounge where guests can wait their turn and relax in peace. On the right is the fitness area with yoga room/gym, sauna and changing room with bathroom. On the left is the massage area, also with changing room and bathroom.
Going upstairs by the external staircase, one finally reaches a terrace leading to an independent apartment made up living area with cooking corner and bedroom with bathroom.
Next to the wellness center is an outdoor tennis court and volleyball court with changing room G (25 sqm – 269 sqft, 2 bathrooms).
THE SECONDARY BODY
A tree-lined avenue through vineyards and olive groves leads to the second part of the property, where there are agricultural buildings, staff’s accommodation and stables for the horses.
The “Casa degli Orti” LM (78 sqm – 839 sqft, 1 bathroom) is currently used by the employees of the property and includes a changing room, the canteen with kitchen, a service bathroom and a recreation area.
The OP building (533 sqm – 5,735 sqft, 1 bathroom) is divided into several bodies serving the company's activities. The central body is occupied by the farm's oil mill, consisting of the pressing room and two changing rooms with bathroom. To the left are the stables for the horses with six stalls, saddlery, animal care area and barn. Finally, the body on the right is occupied by a large glazed hall (also excellent as a display area for vintage cars) with a kitchen and equipped mezzanine, a warehouse for storing oil and a bathroom for employees.
The property could be further expanded and upgraded in terms of accommodation spaces thanks to the possibility of creating further buildings for a total of 2,000 sqm (21,520 sqft).
EXTERIORS
The estate covers a total area of approximately 37.4 hectares (92.4 acres) spread over the rolling hills of the Maremma. The property is divided into two poderi, about 3.5 km apart as the crow flies, but well connected by municipal roads.
All around the buildings, lush gardens and parks have been created (58,000 sqm in total), including a large artificial lake (approximately 3,000 sqm) with a small island and three large paddocks for horses (1,500 sqm, 780 sqm and 700 sqm, respectively) a short distance from the stables. The green spaces are crossed by paths and hedges in typical Italian style and there are multiple gravel areas where cars can be parked. Next to the two eastern paddocks there is also a private heliport that allows one to reach the property directly from the sky.
As far as agricultural land is concerned, a large part of the estate is covered with arable land (16.4 ha) that could be used for planting new vineyards and/or olive trees. The vineyards (2.8 ha) are located between the two bodies of buildings and is composed almost entirely of Cabernet Sauvignon vines that could produce up to 11,000 bottles of excellent IGT wine. The olive grove (9.0 ha), on the other hand, consists of approximately 1,700 trees (many of which newly planted and not yet fully productive).
A few portions of mixed and coppice woodland (3.4 ha) complete the estate.
CLOSEST CITIES AND TOWNS
Town with services (3km; 5’), Massa Marittima (10km; 15’), Follonica (16km; 20’), Scarlino (17km; 20’), Castiglione della Pescaia (37km, 40’), Roccastrada (38km; 40’), Piombino (39km; 40’), Populonia (43km; 45’), Grosseto (50km; 45’), Bolgheri (62km; 50’), Volterra (73km; 1h 25’), Siena (90km; 1h 20’), Montalcino (99km; 1h 15’), Pienza (123km; 1h 45’), Pitigliano (131km; 1h 45’), Florence (132km; 2h 20’), Rome (240km; 3h)
CLOSEST AIRPORTS
Grosseto C. Baccarini (51km; 40’), Pisa Galilei (124km; 1h 20’), Firenze A. Vespucci (177km; 2h), Perugia San Francesco (198km; 2h 35’), Roma Fiumicino (220km; 2h 20’), Roma Ciampino (240km; 2h 45’), Bologna G. Marconi (267km; 3h)
位於意大利,托斯卡納,馬薩馬里蒂馬的“Tuscan Coast - ESTATE WITH LUXURY RESORT AND VINEYARDS FOR SALE IN GROSSETO”是一處29,547ft²馬薩馬里蒂馬出售其他住宅,USD 29,670,446。這個高端的馬薩馬里蒂馬其他住宅共包括17間臥室和29間浴室。你也可以尋找更多馬薩馬里蒂馬的豪宅、或是搜索馬薩馬里蒂馬的出售豪宅。

