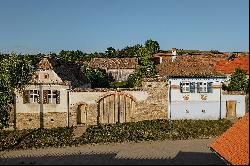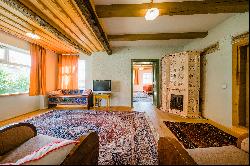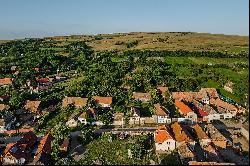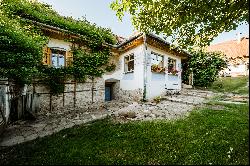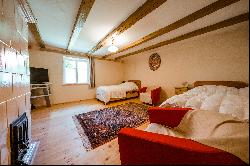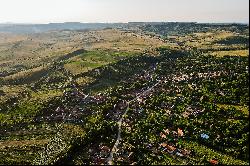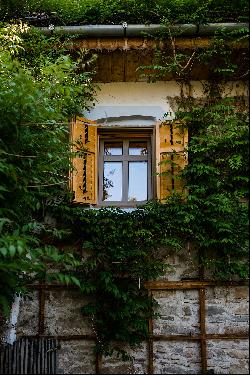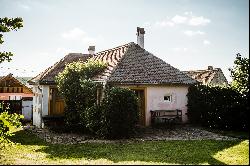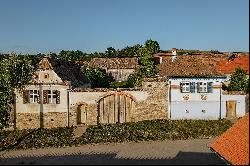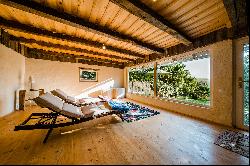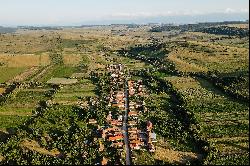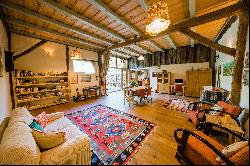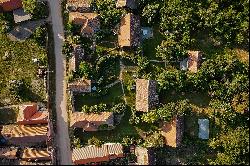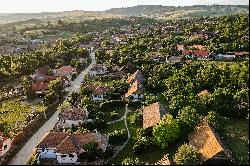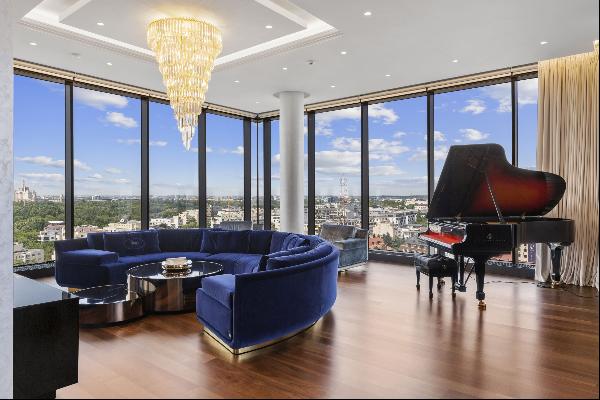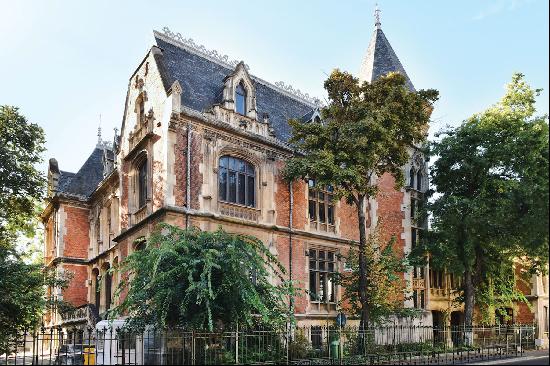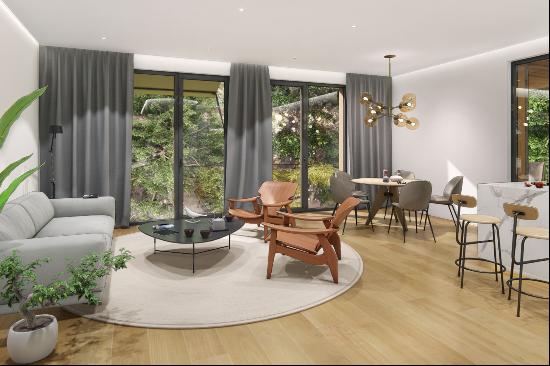羅馬尼亞
睡房 : 7
浴室 : 4
浴室(企缸) : 0
MLS#: N/A
樓盤簡介
This household is proud and rich, protected from the eyes of strangers by a solid brick wall; to the outside world it shows only a facade wearing a decorative belt in the colors of summer wheat. A flirty plant motif, a tulip, indulges in cartouches on the wall. The blue shutters border windows that open inside to large and bright rooms with beams on the ceiling and wonderful stoves - original stoves with tiles, corner stoves, high stoves, stoves built like an elegant sideboard that instantly catches the eye.
The doors are often double and painted in the traditional green colour of the area; cheerfully painted benches preserve the custom of the place. The large courtyard, with its vaulted gate once used by ox carts, is today filled with well-kept grass and shrubs; cobblestone paths line the house and plants grow on the corners near the gutters. Here and there the windows open among the leaves and branches that grow hanging on the wall, creating that rustic atmosphere that promises coolness and pampering.
There are four traditional houses located on 9000 square meters of urban land. Their age varies and starts from 1862 when a house with one bedroom, bathroom, hall and cellar was erected. Another construction is from 1950 and offers two bedrooms, two bathrooms and hallways, cellar and shed/stable. In addition to these there is a building with two rooms, hall, bathroom, shed and workshop and another with shed, restaurant (living room), kitchen and technical room (on the first floor there is an apartment with living room, bedroom and bathroom). Although they have complete autonomy and can be owned individually by different owners, they can also work excellently as a tourist guesthouse or event center because they are also served by a building where the spa area, deckchair, sauna, and terrace are arranged.
The village is not large - a settlement of houses lined up along the road, most of them having green fields at the bottom of the yard, typical of the hilly relief, from the Hârtibaciu plateau.
Located 20km from Viscri, the emblematic village of Transylvania popularized by King Charles the III of Great Britain, Grânari enjoys the same Saxon features and traditions but avoids the congestion and prices of its more famous neighbor.
photo Florin Pepene
更多
The doors are often double and painted in the traditional green colour of the area; cheerfully painted benches preserve the custom of the place. The large courtyard, with its vaulted gate once used by ox carts, is today filled with well-kept grass and shrubs; cobblestone paths line the house and plants grow on the corners near the gutters. Here and there the windows open among the leaves and branches that grow hanging on the wall, creating that rustic atmosphere that promises coolness and pampering.
There are four traditional houses located on 9000 square meters of urban land. Their age varies and starts from 1862 when a house with one bedroom, bathroom, hall and cellar was erected. Another construction is from 1950 and offers two bedrooms, two bathrooms and hallways, cellar and shed/stable. In addition to these there is a building with two rooms, hall, bathroom, shed and workshop and another with shed, restaurant (living room), kitchen and technical room (on the first floor there is an apartment with living room, bedroom and bathroom). Although they have complete autonomy and can be owned individually by different owners, they can also work excellently as a tourist guesthouse or event center because they are also served by a building where the spa area, deckchair, sauna, and terrace are arranged.
The village is not large - a settlement of houses lined up along the road, most of them having green fields at the bottom of the yard, typical of the hilly relief, from the Hârtibaciu plateau.
Located 20km from Viscri, the emblematic village of Transylvania popularized by King Charles the III of Great Britain, Grânari enjoys the same Saxon features and traditions but avoids the congestion and prices of its more famous neighbor.
photo Florin Pepene
位於羅馬尼亞的“Set of traditional houses near Viscri”是一處3,692ft²羅馬尼亞出售多單位家庭式住宅,495,000 歐元。這個高端的羅馬尼亞多單位家庭式住宅共包括7間臥室和4間浴室。你也可以尋找更多羅馬尼亞的豪宅、或是搜索羅馬尼亞的出售豪宅。

