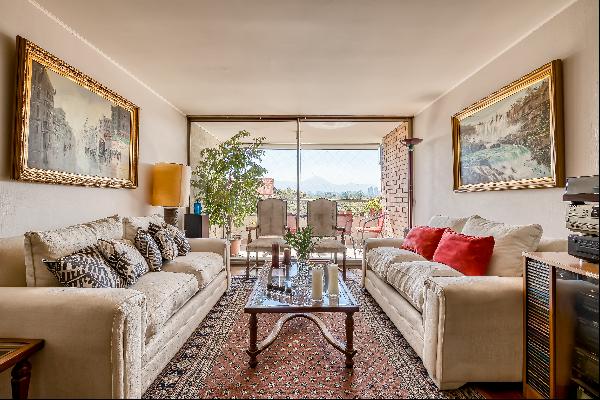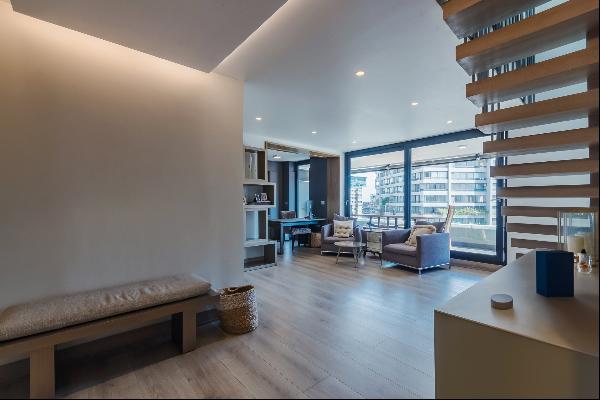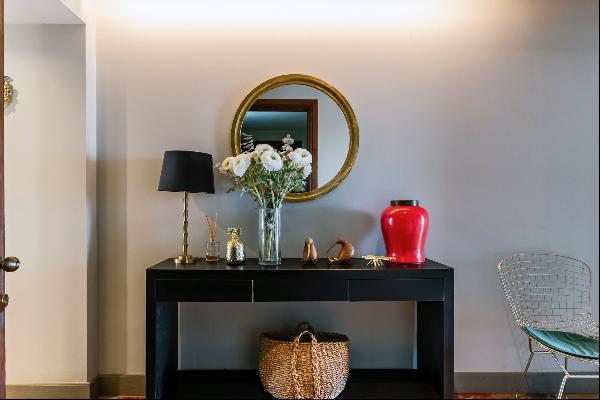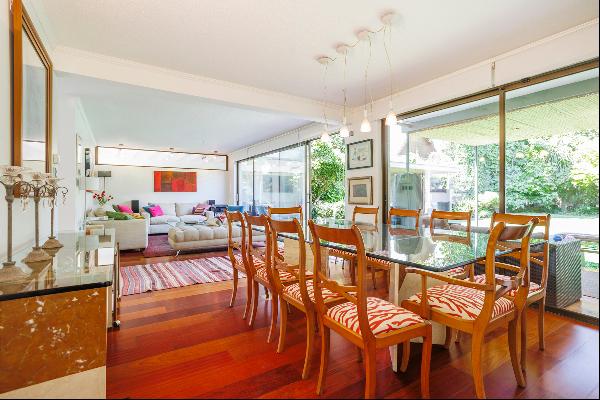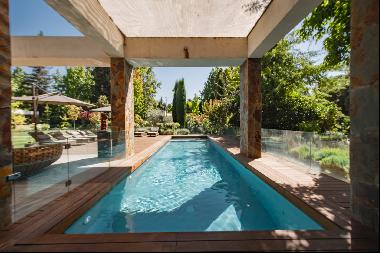出售, USD 2,267,100
Via azul 163713, 智利
睡房 : 3
浴室 : 3
浴室(企缸) : 0
MLS#: HGLQPS
樓盤簡介
Mediterranean-style house designed by architect Alberto Sartori, featuring spacious living areas, a living room, and a dining room with views of Santiago and the garden. The house is filled with natural light thanks to the presence of skylights, and it has marble floors and a kitchen with a breakfast area. It is an ideal house for renovation. There are two maid's rooms and an additional room with a bathroom for a servant.
The bedrooms have wooden floors and all offer views of the garden and Santiago. Two of the bedrooms are en-suite with walk-in closets, and one of them is connected to a small living room or office. The house has radiant floor heating, a water well for the garden and swimming pool, and its own electric generator. It also features a brick-ceiling wine cellar in the basement. For security, all windows have automated metal shutters.
A CIP (Certificate of Informed Planning) is attached because the property can be divided for a real estate project.
更多
The bedrooms have wooden floors and all offer views of the garden and Santiago. Two of the bedrooms are en-suite with walk-in closets, and one of them is connected to a small living room or office. The house has radiant floor heating, a water well for the garden and swimming pool, and its own electric generator. It also features a brick-ceiling wine cellar in the basement. For security, all windows have automated metal shutters.
A CIP (Certificate of Informed Planning) is attached because the property can be divided for a real estate project.
位於智利的“Mediterráneas style house in Lo Curto sector”是一處4,596ft²智利出售單獨家庭住宅,USD 2,267,100。這個高端的智利單獨家庭住宅共包括3間臥室和3間浴室。你也可以尋找更多智利的豪宅、或是搜索智利的出售豪宅。

















